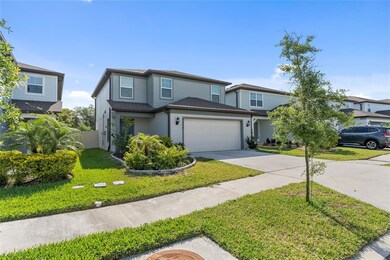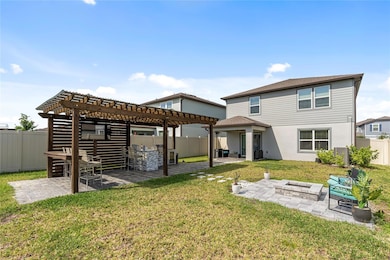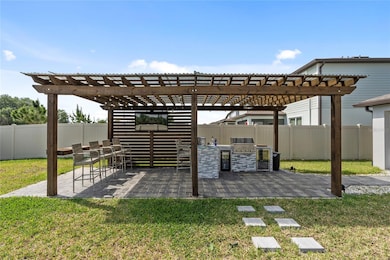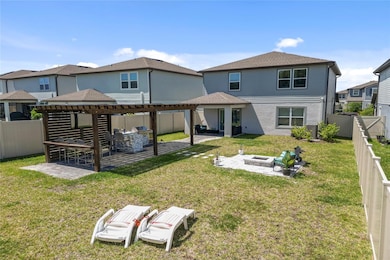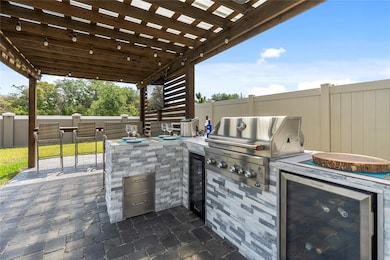
9358 Rally Spring Loop Wesley Chapel, FL 33545
Epperson NeighborhoodEstimated payment $2,762/month
Highlights
- Open Floorplan
- Outdoor Kitchen
- Solid Surface Countertops
- Clubhouse
- High Ceiling
- Community Pool
About This Home
Under contract-accepting backup offers. (NON FLOOD ZONE) Discover the epitome of modern living in the desirable Epperson community with this exquisite 2021-built home, boasting 1,822 square feet of thoughtfully designed space. This residence encapsulates the perfect blend of comfort and elegance, offering three bedrooms, two and a half bathrooms, and a myriad of amenities tailored for luxurious living.As you step inside, the first floor welcomes you with an open floor concept that seamlessly merges the kitchen with the living and dining areas, creating an expansive space for gatherings and daily activities. (The kitchen, a chef's delight, features a breakfast bar, a spacious pantry, and direct access to a 2-car garage), with (Epoxy flooring). Adjacent to the front door, a convenient half bathroom adds to the layout's practicality. Natural light floods the space through glass sliding doors in the dining room, leading to a large, fenced backyard that promises privacy and tranquility.The outdoor area is an entertainer's dream, featuring an awning-covered patio complemented by a custom outdoor kitchen/grill and a cozy fireplace, offering the perfect backdrop for memorable gatherings.(Upstairs), the private quarters (include all three bedrooms), ensuring a peaceful retreat from the day's activities. The master bedroom stands out with its spacious walk-in closet and an en-suite bathroom equipped with a stand-up shower and a double sink vanity for ultimate comfort. The additional bedrooms, each with built-in closets, share a full bathroom with a shower-tub combo, catering to both convenience and style. A strategically placed laundry room on the second floor adds to the home's thoughtful layout, emphasizing ease of living.The Epperson community enriches this home's appeal with its plethora of amenities, including a playground, a dog park, walking trails, and the crown jewel, Epperson Lagoon. The master community offers a clubhouse and an array of lagoon activities such as kayaking, a beach, and floaties, making every day feel like a vacation. (The Kirkland K-8 Charter School just a few blocks away and opening Aug. 2024!)This home is not just a residence; it's a lifestyle offering unparalleled comfort, luxury, and community amenities. It's an invitation to indulge in the best of modern living, all within the embrace of the coveted Epperson community.
Last Listed By
AGILE GROUP REALTY Brokerage Phone: 888-883-8509 License #3594600 Listed on: 04/04/2024

Home Details
Home Type
- Single Family
Est. Annual Taxes
- $6,178
Year Built
- Built in 2021
Lot Details
- 5,542 Sq Ft Lot
- West Facing Home
- Property is zoned MPUD
HOA Fees
- $77 Monthly HOA Fees
Parking
- 2 Car Attached Garage
- Driveway
Home Design
- Slab Foundation
- Shingle Roof
- Concrete Siding
- Block Exterior
- Stucco
Interior Spaces
- 1,822 Sq Ft Home
- 2-Story Property
- Open Floorplan
- High Ceiling
- Ceiling Fan
- Awning
- Sliding Doors
- Family Room Off Kitchen
- Combination Dining and Living Room
Kitchen
- Eat-In Kitchen
- Range
- Microwave
- Solid Surface Countertops
Flooring
- Carpet
- Ceramic Tile
Bedrooms and Bathrooms
- 3 Bedrooms
- Primary Bedroom Upstairs
- Walk-In Closet
Laundry
- Laundry Room
- Laundry on upper level
Outdoor Features
- Covered patio or porch
- Outdoor Kitchen
- Rain Gutters
Schools
- Watergrass Elementary School
- Thomas E Weightman Middle School
- Wesley Chapel High School
Utilities
- Central Heating and Cooling System
Listing and Financial Details
- Visit Down Payment Resource Website
- Legal Lot and Block 11 / 22
- Assessor Parcel Number 23-25-20-0020-02200-0110
- $1,858 per year additional tax assessments
Community Details
Overview
- Epperson/Breeze Home Association, Phone Number (813) 565-4663
- Visit Association Website
- Epperson North Village C 1 Subdivision
- The community has rules related to deed restrictions
Amenities
- Clubhouse
- Community Mailbox
Recreation
- Community Playground
- Community Pool
- Dog Park
Map
Home Values in the Area
Average Home Value in this Area
Tax History
| Year | Tax Paid | Tax Assessment Tax Assessment Total Assessment is a certain percentage of the fair market value that is determined by local assessors to be the total taxable value of land and additions on the property. | Land | Improvement |
|---|---|---|---|---|
| 2024 | $6,377 | $293,450 | -- | -- |
| 2023 | $6,178 | $284,910 | $0 | $0 |
| 2022 | $5,625 | $276,613 | $45,797 | $230,816 |
| 2021 | $2,369 | $44,254 | $0 | $0 |
| 2020 | $1,757 | $14,527 | $0 | $0 |
Property History
| Date | Event | Price | Change | Sq Ft Price |
|---|---|---|---|---|
| 05/06/2025 05/06/25 | Pending | -- | -- | -- |
| 04/02/2025 04/02/25 | Price Changed | $409,000 | -2.4% | $224 / Sq Ft |
| 12/13/2024 12/13/24 | Price Changed | $419,000 | -3.7% | $230 / Sq Ft |
| 11/12/2024 11/12/24 | Price Changed | $435,000 | -1.1% | $239 / Sq Ft |
| 09/03/2024 09/03/24 | Price Changed | $440,000 | -2.2% | $241 / Sq Ft |
| 06/24/2024 06/24/24 | Price Changed | $449,999 | -1.7% | $247 / Sq Ft |
| 05/28/2024 05/28/24 | Price Changed | $457,900 | -0.4% | $251 / Sq Ft |
| 04/04/2024 04/04/24 | For Sale | $459,900 | -- | $252 / Sq Ft |
Purchase History
| Date | Type | Sale Price | Title Company |
|---|---|---|---|
| Special Warranty Deed | $310,000 | Pgp Title | |
| Special Warranty Deed | $715,700 | None Listed On Document |
Mortgage History
| Date | Status | Loan Amount | Loan Type |
|---|---|---|---|
| Open | $9,291 | FHA | |
| Open | $299,585 | FHA |
Similar Homes in Wesley Chapel, FL
Source: Stellar MLS
MLS Number: T3514894
APN: 23-25-20-0020-02200-0110
- 9324 Rally Spring Loop
- 9309 Rally Spring Loop
- 9293 Rally Spring Loop
- 9271 Rally Spring Loop
- 9793 Rally Spring Loop
- 9748 Ibis Grove Blvd
- 9617 Branching Ship Trace
- 9600 Ibis Grove Blvd
- 32589 Greenwood Loop
- 9095 Rally Spring Loop
- 9066 Rally Spring Loop
- 9734 Branching Ship Trace
- 9018 Rally Spring Loop
- 9828 Branching Ship Trace
- 8919 Drummer Plank Dr
- 9287 Crescent Ray Dr
- 32090 Sapna Chime Dr
- 8946 Ivy Stark Blvd
- 9893 Branching Ship Trace
- 9556 Seagrass Port Pass

