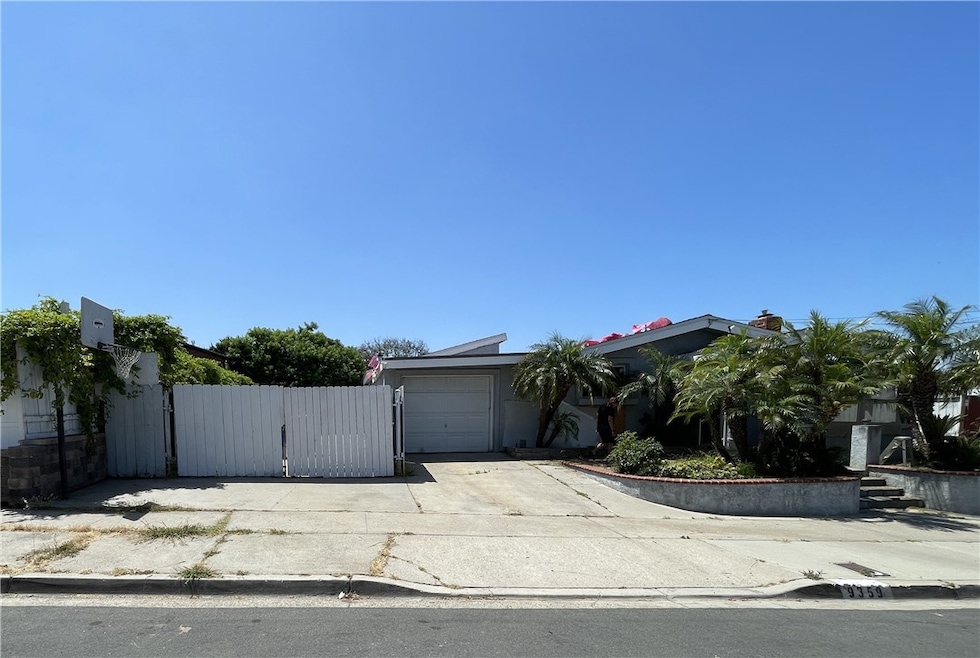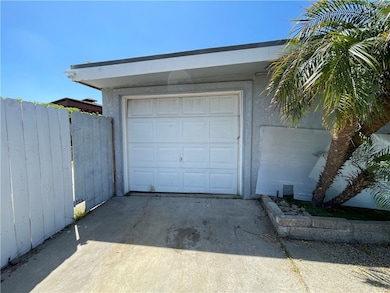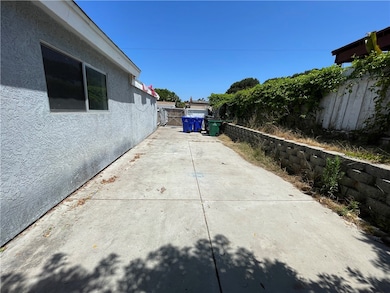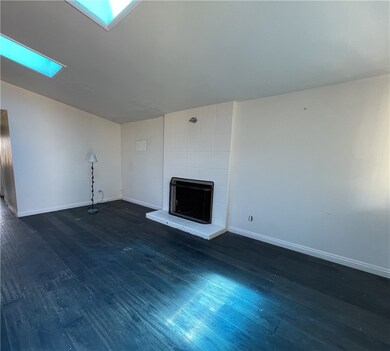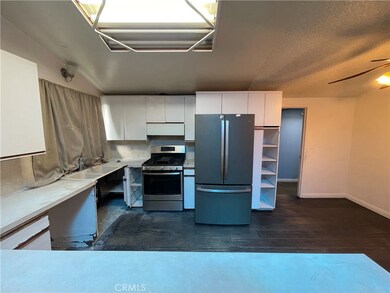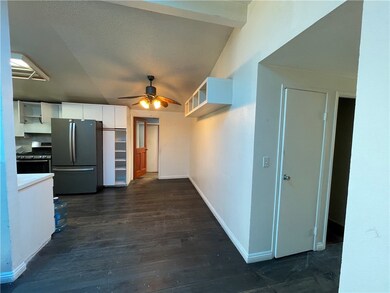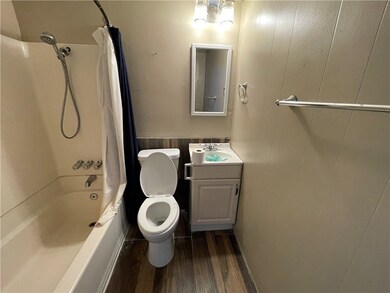
9359 Guild Ave San Diego, CA 92123
Serra Mesa NeighborhoodHighlights
- RV Gated
- Main Floor Bedroom
- No HOA
- Open Floorplan
- High Ceiling
- Neighborhood Views
About This Home
As of January 2025This charming fixer is located in the highly sought-after neighborhood of Serra Mesa, San Diego. This 3-bedroom, 2-bathroom home offers endless potential with an additional large flex space (see permit information available in the supplements) that can easily serve as a 4th bedroom, home office, or bonus room. It is an ideal home for anyone looking to reimagine it as their forever home, or for a skilled contractor seeking to renovate a property with solid bones and the bonus of already updated bathrooms. Situated on a large lot, this home sits on the front end of the property, leaving ample space behind the house perfect for a potential second building or expansive backyard perfect for outdoor living, gardening, and entertaining. Enjoy cozy evenings by the fireplace in the living room and soak in the natural light from multiple skylights throughout the home. One of the standout features is the spacious fenced-in parking area for recreational vehicles (RVs) or additional parking needs. With some TLC, this fixer-upper has the potential to become your dream home in one of San Diego's most desirable communities. Don’t miss this fantastic opportunity! Professional photos to follow next week!
Last Agent to Sell the Property
Seven Gables Real Estate Brokerage Phone: 917-684-4678 License #02114788 Listed on: 09/06/2024

Co-Listed By
Seven Gables Real Estate Brokerage Phone: 917-684-4678 License #00960016
Home Details
Home Type
- Single Family
Est. Annual Taxes
- $2,399
Year Built
- Built in 1959
Lot Details
- 6,200 Sq Ft Lot
- Wood Fence
- Front Yard Sprinklers
- Back Yard
- Property is zoned RS-1-7
Parking
- 1 Car Attached Garage
- 2 Open Parking Spaces
- Parking Available
- Single Garage Door
- Driveway
- RV Gated
Home Design
- Bungalow
- Fixer Upper
- Shingle Roof
- Stucco
Interior Spaces
- 1,687 Sq Ft Home
- 1-Story Property
- Open Floorplan
- High Ceiling
- Ceiling Fan
- Living Room with Fireplace
- Neighborhood Views
- Laundry Room
Kitchen
- Gas Oven
- Gas Range
Bedrooms and Bathrooms
- 3 Main Level Bedrooms
- Remodeled Bathroom
- 2 Full Bathrooms
- <<tubWithShowerToken>>
- Walk-in Shower
- Exhaust Fan In Bathroom
Utilities
- Wall Furnace
- Water Heater
Additional Features
- Covered patio or porch
- Suburban Location
Listing and Financial Details
- Tax Lot 1688
- Tax Tract Number 4252
- Assessor Parcel Number 4212501800
- $34 per year additional tax assessments
Community Details
Overview
- No Home Owners Association
- Serra Mesa Subdivision
Recreation
- Park
- Bike Trail
Ownership History
Purchase Details
Home Financials for this Owner
Home Financials are based on the most recent Mortgage that was taken out on this home.Purchase Details
Home Financials for this Owner
Home Financials are based on the most recent Mortgage that was taken out on this home.Purchase Details
Purchase Details
Home Financials for this Owner
Home Financials are based on the most recent Mortgage that was taken out on this home.Purchase Details
Purchase Details
Similar Homes in San Diego, CA
Home Values in the Area
Average Home Value in this Area
Purchase History
| Date | Type | Sale Price | Title Company |
|---|---|---|---|
| Grant Deed | $1,075,000 | Chicago Title | |
| Grant Deed | $1,075,000 | Chicago Title | |
| Grant Deed | $910,000 | Chicago Title | |
| Interfamily Deed Transfer | -- | None Available | |
| Interfamily Deed Transfer | -- | First Southwestern Title | |
| Interfamily Deed Transfer | -- | -- | |
| Deed | $86,000 | -- |
Mortgage History
| Date | Status | Loan Amount | Loan Type |
|---|---|---|---|
| Open | $975,000 | VA | |
| Closed | $975,000 | VA | |
| Previous Owner | $891,100 | New Conventional | |
| Previous Owner | $92,500 | Purchase Money Mortgage | |
| Previous Owner | $50,000 | Credit Line Revolving | |
| Previous Owner | $20,000 | Credit Line Revolving |
Property History
| Date | Event | Price | Change | Sq Ft Price |
|---|---|---|---|---|
| 01/16/2025 01/16/25 | Sold | $1,075,000 | 0.0% | $637 / Sq Ft |
| 12/10/2024 12/10/24 | Off Market | $1,075,000 | -- | -- |
| 12/06/2024 12/06/24 | Price Changed | $1,096,995 | -0.1% | $650 / Sq Ft |
| 11/30/2024 11/30/24 | Price Changed | $1,097,995 | -0.1% | $651 / Sq Ft |
| 11/21/2024 11/21/24 | Price Changed | $1,098,895 | -0.1% | $651 / Sq Ft |
| 11/14/2024 11/14/24 | Price Changed | $1,099,895 | 0.0% | $652 / Sq Ft |
| 11/07/2024 11/07/24 | Price Changed | $1,099,995 | -8.3% | $652 / Sq Ft |
| 10/31/2024 10/31/24 | For Sale | $1,199,995 | +31.9% | $711 / Sq Ft |
| 10/01/2024 10/01/24 | Sold | $910,000 | 0.0% | $539 / Sq Ft |
| 09/20/2024 09/20/24 | Pending | -- | -- | -- |
| 09/06/2024 09/06/24 | For Sale | $910,000 | -- | $539 / Sq Ft |
Tax History Compared to Growth
Tax History
| Year | Tax Paid | Tax Assessment Tax Assessment Total Assessment is a certain percentage of the fair market value that is determined by local assessors to be the total taxable value of land and additions on the property. | Land | Improvement |
|---|---|---|---|---|
| 2024 | $2,399 | $192,500 | $67,137 | $125,363 |
| 2023 | $2,346 | $188,726 | $65,821 | $122,905 |
| 2022 | $2,283 | $185,027 | $64,531 | $120,496 |
| 2021 | $2,268 | $181,400 | $63,266 | $118,134 |
| 2020 | $2,241 | $179,541 | $62,618 | $116,923 |
| 2019 | $2,201 | $176,022 | $61,391 | $114,631 |
| 2018 | $2,059 | $172,572 | $60,188 | $112,384 |
| 2017 | $2,011 | $169,189 | $59,008 | $110,181 |
| 2016 | $1,977 | $165,872 | $57,851 | $108,021 |
| 2015 | $1,949 | $163,382 | $56,983 | $106,399 |
| 2014 | $1,836 | $160,182 | $55,867 | $104,315 |
Agents Affiliated with this Home
-
Justin Roberts

Seller's Agent in 2025
Justin Roberts
Cal State Realty Services
(619) 851-1677
3 in this area
185 Total Sales
-
Miguel Ferrer
M
Buyer's Agent in 2025
Miguel Ferrer
Rise Realty
(866) 344-7473
1 in this area
3 Total Sales
-
Cheryl Wozniak

Seller's Agent in 2024
Cheryl Wozniak
Seven Gables Real Estate
(917) 684-4678
1 in this area
76 Total Sales
-
Sandy DeAngelis

Seller Co-Listing Agent in 2024
Sandy DeAngelis
Seven Gables Real Estate
(714) 357-8565
1 in this area
128 Total Sales
Map
Source: California Regional Multiple Listing Service (CRMLS)
MLS Number: PW24182674
APN: 421-250-18
- 3584 Dorchester Dr
- 3575 Ruffin Rd Unit 204
- 3424 Lockwood Dr
- 3550 Ruffin Rd Unit 142
- 3412 Marathon Dr
- 9289 Village Glen Dr Unit 112
- 3454 Castle Glen Dr Unit 115
- 3454 Castle Glen Dr Unit 104
- 3454 Castle Glen Dr Unit 145
- 3456 Castle Glen Dr Unit 173
- 3456 Castle Glen Dr Unit 154
- 3356 Lockwood Dr
- 3355 Lockwood Dr
- 9209 Village Glen Dr Unit 146
- 9140 Gramercy Dr Unit 400
- 9120 Gramercy Dr Unit 319
- 9015 Sovereign Rd
- 9006 Haveteur Way
- 9472 Fairbanks Ave
- 9341 Fermi Ave
