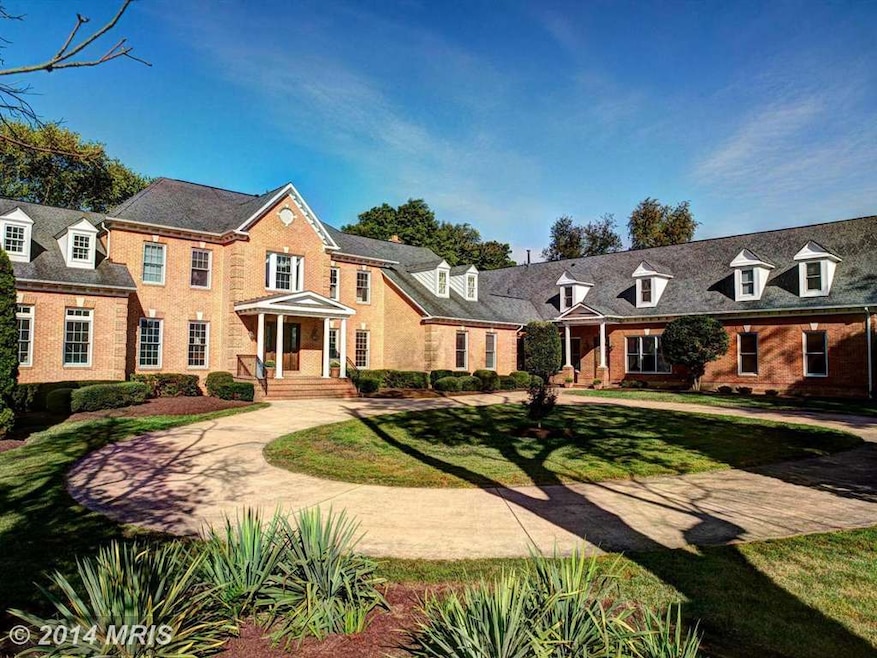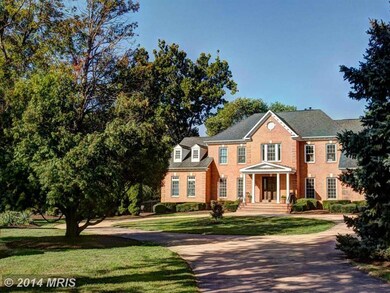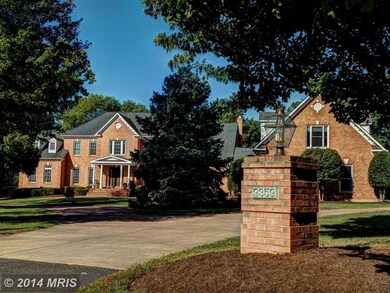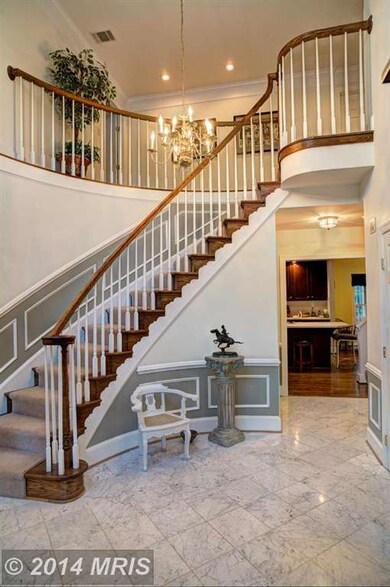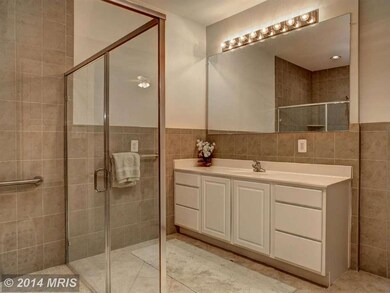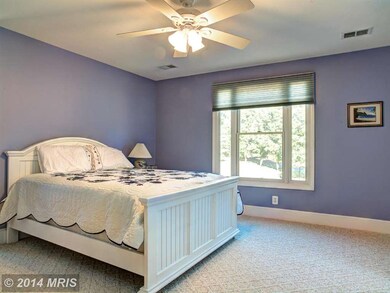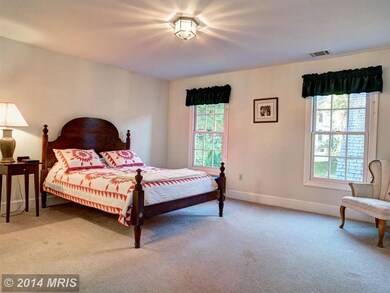
9359 Old Courthouse Rd Vienna, VA 22182
Wolf Trap NeighborhoodEstimated Value: $2,075,000 - $2,767,000
Highlights
- Water Views
- In Ground Pool
- Curved or Spiral Staircase
- Wolftrap Elementary School Rated A
- 1.37 Acre Lot
- Colonial Architecture
About This Home
As of July 2014FOR COMP PURPOSES - COMM & REPAIRS DEDUCTED FROM S/P. Main Home has classic and timeless floor plan with today's Buyer wants. Family Room/Kitchen/Breakfast are wide open with doors to deck and light filled Sun Room. Large Mudroom, Back Stairs, Walkout Basement. Multiple ways to access gorgeous yard and pool. Addition added a Main Level Bedroom and Bath plus second office and gathering areas.
Last Agent to Sell the Property
Corcoran McEnearney License #0225103587 Listed on: 04/25/2014

Home Details
Home Type
- Single Family
Est. Annual Taxes
- $17,024
Year Built
- Built in 1992
Lot Details
- 1.37 Acre Lot
- Partially Fenced Property
- No Through Street
- Private Lot
- Property is zoned 110
Parking
- 4 Car Attached Garage
- Parking Storage or Cabinetry
- Side Facing Garage
- Garage Door Opener
- Circular Driveway
- Shared Driveway
Home Design
- Colonial Architecture
- Brick Exterior Construction
Interior Spaces
- Property has 3 Levels
- Wet Bar
- Curved or Spiral Staircase
- Dual Staircase
- Built-In Features
- Chair Railings
- Crown Molding
- Wainscoting
- Tray Ceiling
- Vaulted Ceiling
- Ceiling Fan
- Skylights
- Recessed Lighting
- 4 Fireplaces
- Fireplace With Glass Doors
- Fireplace Mantel
- Double Pane Windows
- Window Treatments
- Palladian Windows
- Bay Window
- French Doors
- Mud Room
- Entrance Foyer
- Great Room
- Family Room Off Kitchen
- Sitting Room
- Living Room
- Dining Room
- Den
- Library
- Loft
- Game Room
- Sun or Florida Room
- Screened Porch
- Home Gym
- Wood Flooring
- Water Views
- Alarm System
Kitchen
- Breakfast Room
- Down Draft Cooktop
- Extra Refrigerator or Freezer
- Dishwasher
- Kitchen Island
- Upgraded Countertops
- Disposal
Bedrooms and Bathrooms
- 5 Bedrooms | 1 Main Level Bedroom
- En-Suite Primary Bedroom
- En-Suite Bathroom
Laundry
- Laundry Room
- Dryer
- Washer
- Laundry Chute
Finished Basement
- Walk-Out Basement
- Basement Fills Entire Space Under The House
- Rear Basement Entry
- Basement Windows
Accessible Home Design
- Roll-in Shower
- Grab Bars
Pool
- In Ground Pool
- Spa
Outdoor Features
- Sport Court
- Deck
- Screened Patio
- Shed
Utilities
- Forced Air Zoned Heating and Cooling System
- Vented Exhaust Fan
- Natural Gas Water Heater
- Septic Equal To The Number Of Bedrooms
Community Details
- No Home Owners Association
Listing and Financial Details
- Home warranty included in the sale of the property
- Tax Lot 2
- Assessor Parcel Number 28-4-1- -4C
Ownership History
Purchase Details
Purchase Details
Home Financials for this Owner
Home Financials are based on the most recent Mortgage that was taken out on this home.Similar Homes in Vienna, VA
Home Values in the Area
Average Home Value in this Area
Purchase History
| Date | Buyer | Sale Price | Title Company |
|---|---|---|---|
| Revo Timothy | -- | None Available | |
| Cramer Robert | $1,315,050 | -- |
Mortgage History
| Date | Status | Borrower | Loan Amount |
|---|---|---|---|
| Open | Pierson Timothy D | $562,000 | |
| Closed | Pierson Timothy | $562,000 | |
| Closed | Pierson Timothy D | $200,000 | |
| Closed | Pierson Timothy D | $580,700 | |
| Previous Owner | Cramer Robert | $100,000 | |
| Previous Owner | Cramer Robert | $625,500 |
Property History
| Date | Event | Price | Change | Sq Ft Price |
|---|---|---|---|---|
| 07/21/2014 07/21/14 | Sold | $1,315,050 | -11.7% | $185 / Sq Ft |
| 06/05/2014 06/05/14 | Pending | -- | -- | -- |
| 04/25/2014 04/25/14 | For Sale | $1,490,000 | -- | $210 / Sq Ft |
Tax History Compared to Growth
Tax History
| Year | Tax Paid | Tax Assessment Tax Assessment Total Assessment is a certain percentage of the fair market value that is determined by local assessors to be the total taxable value of land and additions on the property. | Land | Improvement |
|---|---|---|---|---|
| 2024 | $27,695 | $2,390,580 | $638,000 | $1,752,580 |
| 2023 | $26,206 | $2,322,220 | $604,000 | $1,718,220 |
| 2022 | $23,418 | $2,047,880 | $604,000 | $1,443,880 |
| 2021 | $21,639 | $1,843,990 | $512,000 | $1,331,990 |
| 2020 | $20,950 | $1,770,190 | $477,000 | $1,293,190 |
| 2019 | $20,950 | $1,770,190 | $477,000 | $1,293,190 |
| 2018 | $20,548 | $1,736,190 | $443,000 | $1,293,190 |
| 2017 | $19,751 | $1,701,190 | $408,000 | $1,293,190 |
| 2016 | $19,708 | $1,701,190 | $408,000 | $1,293,190 |
| 2015 | $18,580 | $1,664,830 | $397,000 | $1,267,830 |
| 2014 | $18,008 | $1,617,280 | $362,000 | $1,255,280 |
Agents Affiliated with this Home
-
Lisa Joy

Seller's Agent in 2014
Lisa Joy
McEnearney Associates
(703) 408-3450
21 Total Sales
-
Tim Pierson

Buyer's Agent in 2014
Tim Pierson
KW United
(202) 800-0800
12 in this area
315 Total Sales
Map
Source: Bright MLS
MLS Number: 1002953868
APN: 0284-01-0004C
- 9408 Old Courthouse Rd
- 1749 Beulah Rd
- 9435 Old Courthouse Rd
- 9437 Old Courthouse Rd
- 1767 Proffit Rd
- 1791 Hawthorne Ridge Ct
- 1662 Trap Rd
- 1805 Mcguire Ct
- 1729 Beulah Rd
- 9207 Bois Ave
- 9617 Savannah Crossing Ct
- 1837 Saint Boniface St
- 9601 Brookmeadow Ct
- 9149 Bois Ave
- 1605 Lupine Den Ct
- 1681 Drewlaine Dr
- 1834 Toyon Way
- 1834 Elgin Dr
- 9504 Broome Ct
- 9338 Campbell Rd
- 9359 Old Courthouse Rd
- 9400 Lakeside Dr
- 9401 Old Courthouse Rd
- 9350 Lakeside Dr
- 9404 Lakeside Dr
- 9405 Old Courthouse Rd
- 9351 Old Courthouse Rd
- 9408 Lakeside Dr
- 9401 Lakeside Dr
- 9400 Old Courthouse Rd
- 9409 Old Courthouse Rd
- 9412 Lakeside Dr
- 9404 Old Courthouse Rd
- 9310 Arabian Ave
- 9405 Lakeside Dr
- 9329 Old Courthouse Rd Unit A
- 9329 Old Courthouse Rd
- 9415 Old Courthouse Rd
- 9409 Lakeside Dr
- 9416 Lakeside Dr
