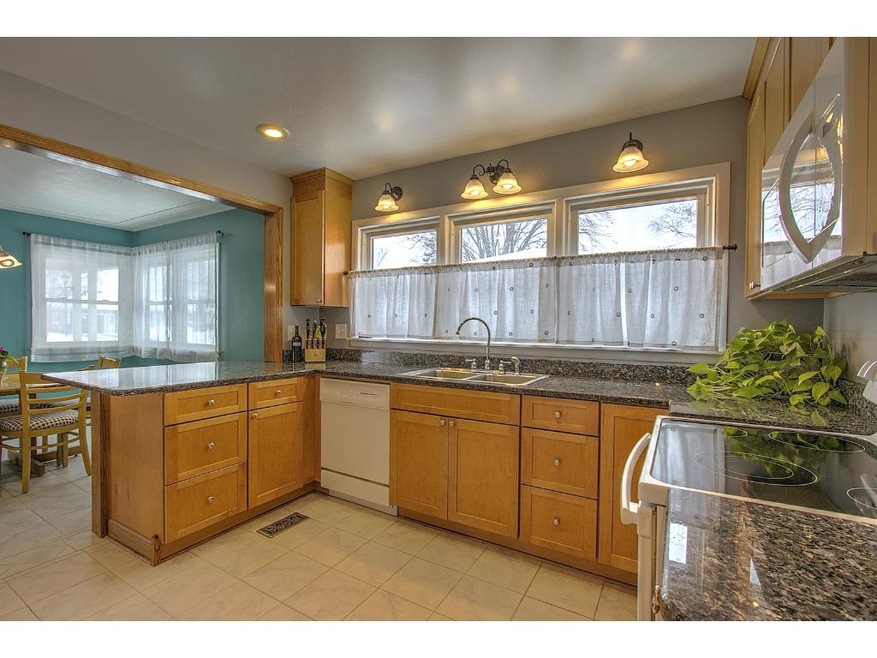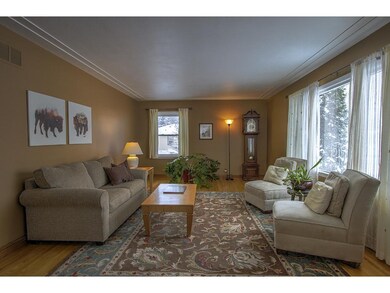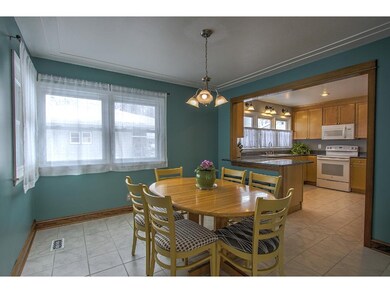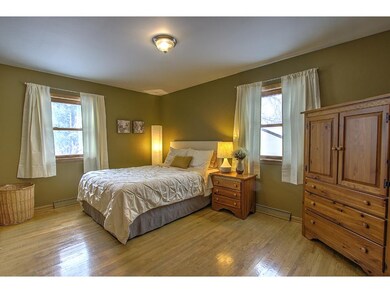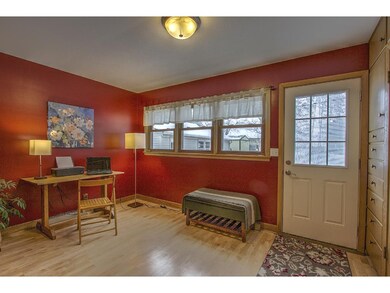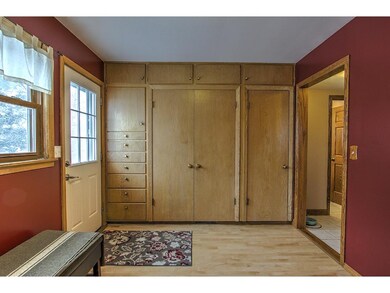
936 Birch St S Cambridge, MN 55008
Estimated Value: $312,833
Highlights
- Wood Flooring
- Porch
- Patio
- 2 Car Detached Garage
- Woodwork
- Forced Air Heating and Cooling System
About This Home
As of May 2018Absolutely charming from top to bottom! Features include 3BR/2BA, granite kitchen counter tops, hardwood and ceramic floors, tiled baths, large mudroom, newer carpet, built-in cabinetry, big bedrooms with ample closet space and secret hideaways, great storage areas, outdoor stone patio, nice landscaping, 2 car garage with new service door, meticulously maintained, finished LL w/ gas fireplace, fresh paint, and more! Move-in ready! Call today to schedule a showing!
Home Details
Home Type
- Single Family
Est. Annual Taxes
- $3,614
Year Built
- Built in 1957
Lot Details
- 8,364 Sq Ft Lot
- Lot Dimensions are 72x116
Parking
- 2 Car Detached Garage
- Garage Door Opener
Home Design
- Pitched Roof
- Asphalt Shingled Roof
- Vinyl Siding
Interior Spaces
- 1-Story Property
- Woodwork
- Gas Fireplace
- Family Room with Fireplace
- Basement Fills Entire Space Under The House
Kitchen
- Range
- Microwave
- Dishwasher
- Disposal
Flooring
- Wood
- Tile
Bedrooms and Bathrooms
- 3 Bedrooms
Laundry
- Dryer
- Washer
Outdoor Features
- Patio
- Porch
Utilities
- Forced Air Heating and Cooling System
- Water Softener is Owned
Listing and Financial Details
- Assessor Parcel Number 150670110
Ownership History
Purchase Details
Home Financials for this Owner
Home Financials are based on the most recent Mortgage that was taken out on this home.Purchase Details
Purchase Details
Home Financials for this Owner
Home Financials are based on the most recent Mortgage that was taken out on this home.Similar Homes in Cambridge, MN
Home Values in the Area
Average Home Value in this Area
Purchase History
| Date | Buyer | Sale Price | Title Company |
|---|---|---|---|
| Mission 6 Inc | $200,051 | -- | |
| Mccall-Tessneer Taryn | -- | -- | |
| Runck Madelyne Madelyne | $163,500 | -- |
Property History
| Date | Event | Price | Change | Sq Ft Price |
|---|---|---|---|---|
| 05/18/2018 05/18/18 | Sold | $200,050 | 0.0% | $111 / Sq Ft |
| 04/23/2018 04/23/18 | Pending | -- | -- | -- |
| 04/07/2018 04/07/18 | Off Market | $200,050 | -- | -- |
| 04/04/2018 04/04/18 | For Sale | $189,900 | +16.1% | $106 / Sq Ft |
| 07/06/2015 07/06/15 | Sold | $163,500 | 0.0% | $91 / Sq Ft |
| 05/29/2015 05/29/15 | Pending | -- | -- | -- |
| 05/18/2015 05/18/15 | Off Market | $163,500 | -- | -- |
| 04/25/2015 04/25/15 | Price Changed | $167,000 | -1.2% | $93 / Sq Ft |
| 04/14/2015 04/14/15 | For Sale | $169,000 | -- | $94 / Sq Ft |
Tax History Compared to Growth
Tax History
| Year | Tax Paid | Tax Assessment Tax Assessment Total Assessment is a certain percentage of the fair market value that is determined by local assessors to be the total taxable value of land and additions on the property. | Land | Improvement |
|---|---|---|---|---|
| 2024 | -- | $250,400 | $14,700 | $235,700 |
| 2023 | $0 | $250,400 | $14,700 | $235,700 |
| 2022 | $3,614 | $238,400 | $14,700 | $223,700 |
| 2021 | $3,614 | $198,400 | $14,700 | $183,700 |
| 2020 | $3,614 | $192,000 | $14,700 | $177,300 |
| 2019 | $3,614 | $195,600 | $0 | $0 |
| 2018 | $3,614 | $186,900 | $0 | $0 |
| 2016 | $2,390 | $0 | $0 | $0 |
| 2015 | $3,184 | $0 | $0 | $0 |
| 2014 | -- | $0 | $0 | $0 |
| 2013 | -- | $0 | $0 | $0 |
Agents Affiliated with this Home
-
Carrie Moline Gibbs

Seller's Agent in 2018
Carrie Moline Gibbs
Century 21 Moline Realty Inc
(763) 245-6431
126 Total Sales
-
D
Buyer's Agent in 2018
Donn Fredlund
Century 21 Moline Realty Inc
(612) 390-0205
-
Anna Greeninger

Buyer's Agent in 2015
Anna Greeninger
RE/MAX
(763) 350-2037
91 Total Sales
Map
Source: NorthstarMLS
MLS Number: NST4936213
APN: 15.067.0110
- 331 10th Ave SW
- 848 Ashland St S
- 1150 Dellwood St S Unit 303
- 100 11th Ave SE
- 436 6th Ave SW
- TBD Garfield St S
- 912 Garfield St S
- 1010 Garfield St S
- 1845 Old Main St S
- 561 19th Place SE
- 1866 Bridgewater Blvd S
- 953 14th Ln SE
- 2119 Cleveland Ln S
- 805 18th Ave SE
- 2144 Cleveland Ln S
- 275 21st Ave SW
- 2146 Cleveland Way S
- 528 1st Ave E
- 1145 Joes Lake Rd SE
- XXXX 3rd Ave NE
- 936 Birch St S
- 928 Birch St S
- 244 10th Ave SW
- 937 Ashland St S
- 937 937 Ashland St S
- 222 10th Ave SW
- 920 Birch St S
- 935 Birch St S
- 921 Ashland St S
- 308 10th Ave SW
- 927 Birch St S
- 914 Birch St S
- 921 Birch St S
- 921 921 Birch-Street-s
- 911 Ashland St S
- 324 10th Ave SW
- 308XX Cr Road # 10
- 906 Birch St S
- 930 Cypress St S
- 907 S Ashland St
