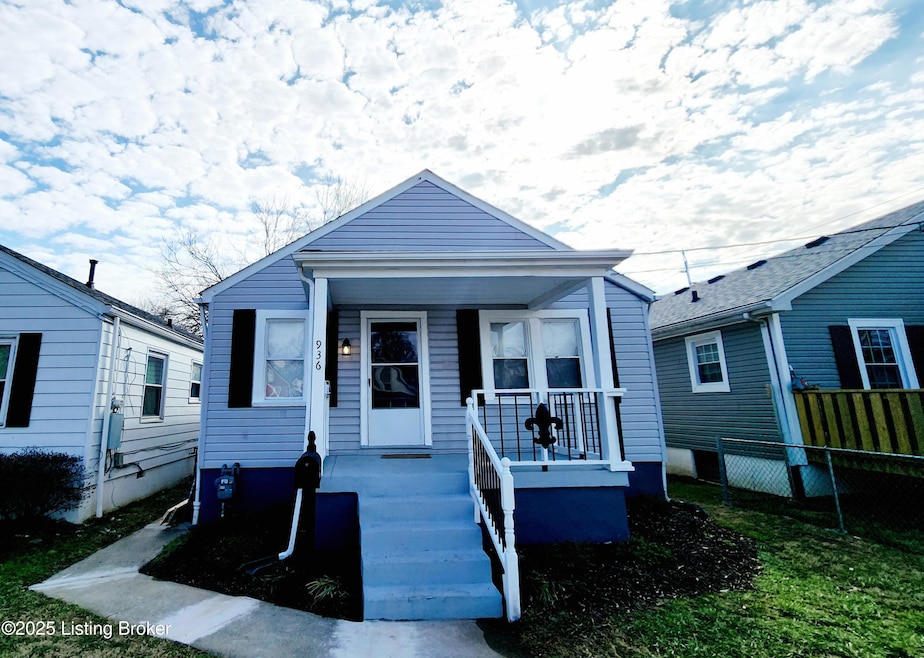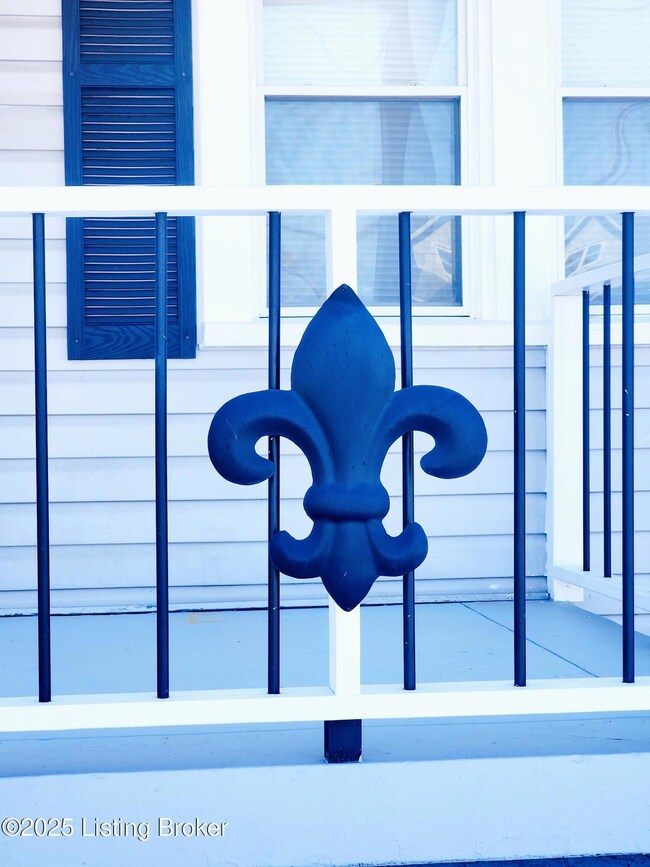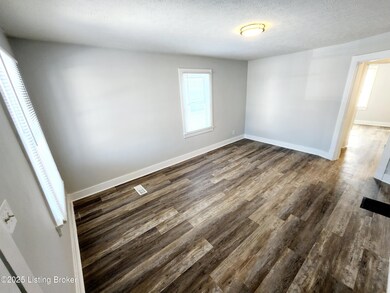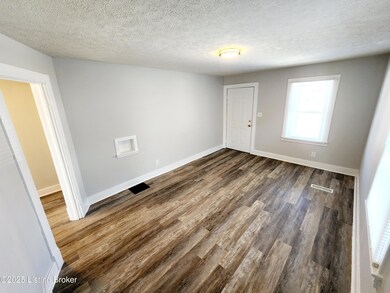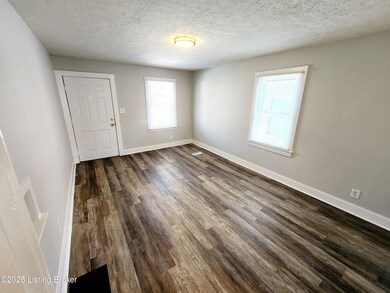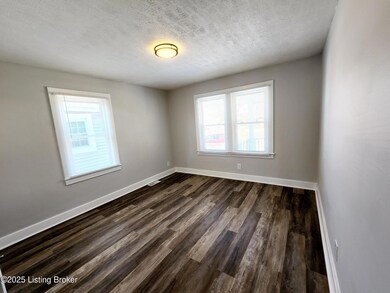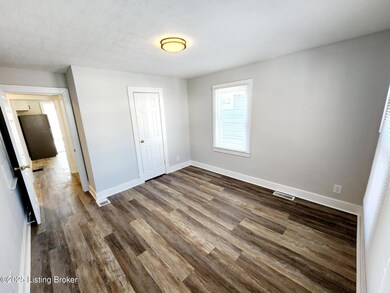
936 Denmark St Louisville, KY 40215
Wyandotte NeighborhoodHighlights
- Deck
- No HOA
- Forced Air Heating and Cooling System
- Traditional Architecture
- Porch
- Property is Fully Fenced
About This Home
As of April 2025I'M BIGGER THAN I LOOK! Stop Renting and Start Saving...Now is the time to BUY and take control of your finances. This super nice home is ready for you to park the truck and move right in! After you fall in love with the ''Sweet Tea Sippin'' front porch, you'll step inside to a gorgeous living room with new flooring. Two bedrooms with new light and flooring, and hall bath with new vanity and fixture. Spacious, open kitchen with new counters and backsplash, refrigerator, stove and range hood lead to an incredible Family Room (nearly 300sf!) with vaulted ceiling, new fan w/remote and TONS of natural light. The basement is great for laundry and storage. The side deck is perfect for a summer time grill. Fenced backyard & off-street parking. $10k KHC Down Pymt Assistance still available!
Last Agent to Sell the Property
Louisville Market Realtors License #214489 Listed on: 03/15/2025
Home Details
Home Type
- Single Family
Est. Annual Taxes
- $1,165
Year Built
- Built in 1944
Lot Details
- Property is Fully Fenced
Parking
- Side or Rear Entrance to Parking
Home Design
- Traditional Architecture
- Poured Concrete
- Shingle Roof
- Vinyl Siding
Interior Spaces
- 1,088 Sq Ft Home
- 1-Story Property
- Basement
Bedrooms and Bathrooms
- 2 Bedrooms
- 1 Full Bathroom
Outdoor Features
- Deck
- Porch
Utilities
- Forced Air Heating and Cooling System
- Heating System Uses Natural Gas
Community Details
- No Home Owners Association
- Lenox Subdivision
Listing and Financial Details
- Legal Lot and Block 0133 / 052E
- Assessor Parcel Number 052E01330000
- Seller Concessions Offered
Ownership History
Purchase Details
Home Financials for this Owner
Home Financials are based on the most recent Mortgage that was taken out on this home.Purchase Details
Home Financials for this Owner
Home Financials are based on the most recent Mortgage that was taken out on this home.Purchase Details
Similar Homes in Louisville, KY
Home Values in the Area
Average Home Value in this Area
Purchase History
| Date | Type | Sale Price | Title Company |
|---|---|---|---|
| Warranty Deed | $175,000 | None Listed On Document | |
| Warranty Deed | $14,000 | None Available | |
| Assignment Deed | -- | None Available |
Mortgage History
| Date | Status | Loan Amount | Loan Type |
|---|---|---|---|
| Open | $35,000 | New Conventional | |
| Open | $140,000 | New Conventional | |
| Previous Owner | $16,350 | New Conventional | |
| Previous Owner | $53,900 | Fannie Mae Freddie Mac |
Property History
| Date | Event | Price | Change | Sq Ft Price |
|---|---|---|---|---|
| 04/25/2025 04/25/25 | Sold | $175,000 | 0.0% | $161 / Sq Ft |
| 03/01/2025 03/01/25 | For Sale | $175,000 | 0.0% | $161 / Sq Ft |
| 02/18/2025 02/18/25 | Pending | -- | -- | -- |
| 02/08/2025 02/08/25 | For Sale | $175,000 | +1150.0% | $161 / Sq Ft |
| 02/03/2012 02/03/12 | Sold | $14,000 | -53.3% | $13 / Sq Ft |
| 11/29/2011 11/29/11 | Pending | -- | -- | -- |
| 09/01/2011 09/01/11 | For Sale | $30,000 | -- | $28 / Sq Ft |
Tax History Compared to Growth
Tax History
| Year | Tax Paid | Tax Assessment Tax Assessment Total Assessment is a certain percentage of the fair market value that is determined by local assessors to be the total taxable value of land and additions on the property. | Land | Improvement |
|---|---|---|---|---|
| 2024 | $1,165 | $90,730 | $10,000 | $80,730 |
| 2023 | $1,218 | $90,730 | $10,000 | $80,730 |
| 2022 | $963 | $70,810 | $6,000 | $64,810 |
| 2021 | $1,026 | $70,810 | $6,000 | $64,810 |
| 2020 | $973 | $70,810 | $6,000 | $64,810 |
| 2019 | $950 | $70,810 | $6,000 | $64,810 |
| 2018 | $822 | $62,080 | $10,000 | $52,080 |
| 2017 | $809 | $62,080 | $10,000 | $52,080 |
| 2013 | $250 | $25,000 | $14,500 | $10,500 |
Agents Affiliated with this Home
-
Mark Atteberry

Seller's Agent in 2025
Mark Atteberry
Louisville Market Realtors
(502) 224-1039
5 in this area
168 Total Sales
-
Michael Blaszczyk
M
Buyer's Agent in 2025
Michael Blaszczyk
DREAM J P Pirtle REALTORS
(502) 432-8769
1 in this area
66 Total Sales
-
S
Seller's Agent in 2012
Stephanie Gilezan
Gilezan Realty
-
J
Seller Co-Listing Agent in 2012
Judi Christopher
Gilezan Realty
-
J
Buyer Co-Listing Agent in 2012
Janis Renn
Gilezan Realty
Map
Source: Metro Search (Greater Louisville Association of REALTORS®)
MLS Number: 1678698
APN: 052E01330000
- 941 Denmark St
- 927 Denmark St
- 910 Brentwood Ave
- 1024 Berry Blvd
- 909 W Whitney Ave
- 922 Camden Ave
- 810 W Evelyn Ave
- 1108 Dresden Ave
- 929 Beecher St
- 1006 Camden Ave
- 1120 Dresden Ave
- 1202 Sale Ave
- 1125 Sale Ave
- 1118 W Whitney Ave
- 1125 W Whitney Ave
- 1210 Dresden Ave
- 802 Longfield Ave
- 715 W Evelyn Ave
- 915 W Florence Ave
- 551 Denmark St
