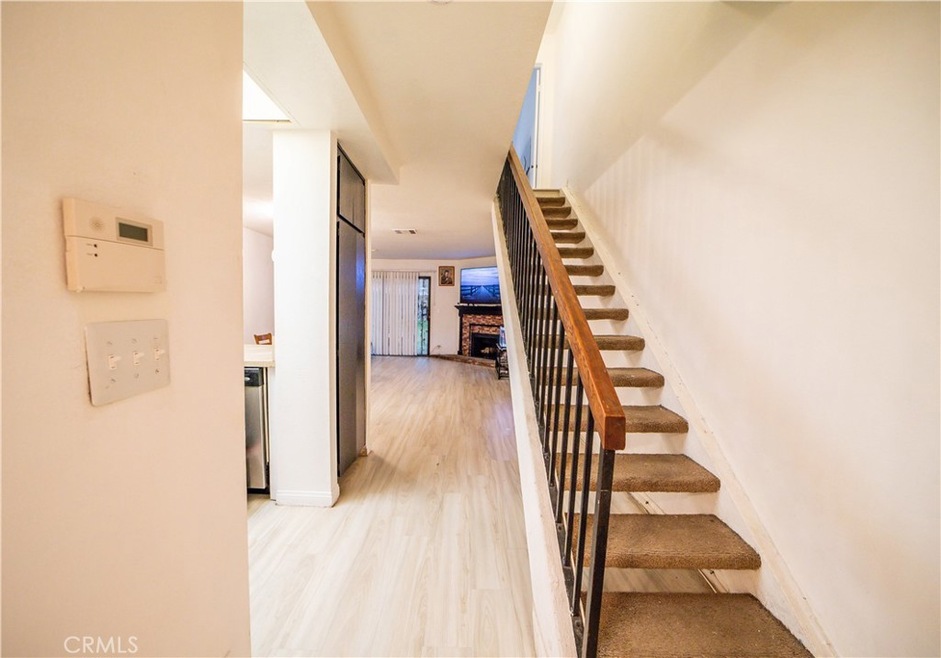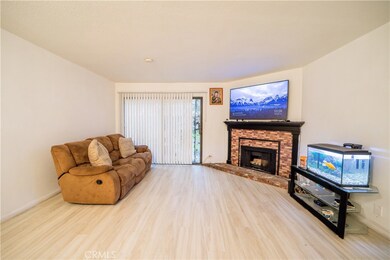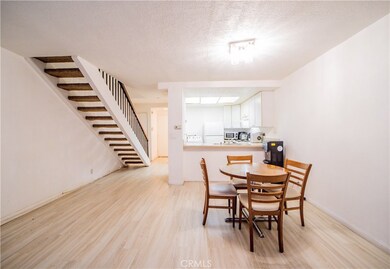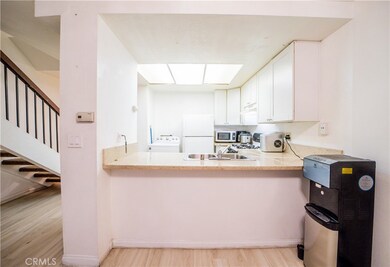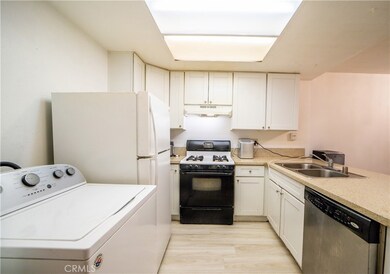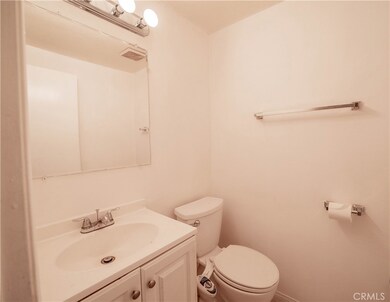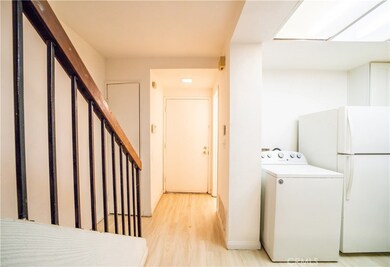
936 Fairway Dr Unit 10 Colton, CA 92324
Estimated Value: $520,000 - $544,000
Highlights
- Spa
- Corian Countertops
- Laundry Room
- Open Floorplan
- Bathtub with Shower
- Central Heating and Cooling System
About This Home
As of March 2022Light and Bright with Upgrades, Open Concept, New Upgraded Vinyl Floors Throughout, Updated Kitchen, Large Inviting Living Room That Opens the Backyard Patio and Greenbelt. 2 Bedrooms and 1 Full Bathroom Located Upstairs and 1 Powder Room Downstairs. HOA Includes, Pool, Spa, Tennis Court, Water and Trash Included! Close to Freeways, shopping and more!
Townhouse Details
Home Type
- Townhome
Est. Annual Taxes
- $8,312
Year Built
- Built in 1982
Lot Details
- 576 Sq Ft Lot
- Two or More Common Walls
HOA Fees
- $255 Monthly HOA Fees
Interior Spaces
- 1,172 Sq Ft Home
- 2-Story Property
- Open Floorplan
- Living Room with Fireplace
- Combination Dining and Living Room
- Utility Room
- Vinyl Flooring
Kitchen
- Gas Range
- Dishwasher
- Corian Countertops
Bedrooms and Bathrooms
- 2 Bedrooms
- All Upper Level Bedrooms
- Bathtub with Shower
Laundry
- Laundry Room
- Laundry in Kitchen
- Gas Dryer Hookup
Utilities
- Central Heating and Cooling System
- Standard Electricity
Additional Features
- Spa
- Urban Location
Listing and Financial Details
- Tax Lot 1
- Tax Tract Number 10585
- Assessor Parcel Number 0164451150000
- $458 per year additional tax assessments
Community Details
Overview
- 46 Units
- Mountain Creek Association, Phone Number (909) 363-4686
- Above And Beyond Property Management HOA
Recreation
- Community Pool
- Community Spa
Ownership History
Purchase Details
Home Financials for this Owner
Home Financials are based on the most recent Mortgage that was taken out on this home.Purchase Details
Home Financials for this Owner
Home Financials are based on the most recent Mortgage that was taken out on this home.Purchase Details
Home Financials for this Owner
Home Financials are based on the most recent Mortgage that was taken out on this home.Purchase Details
Home Financials for this Owner
Home Financials are based on the most recent Mortgage that was taken out on this home.Purchase Details
Purchase Details
Home Financials for this Owner
Home Financials are based on the most recent Mortgage that was taken out on this home.Purchase Details
Home Financials for this Owner
Home Financials are based on the most recent Mortgage that was taken out on this home.Purchase Details
Home Financials for this Owner
Home Financials are based on the most recent Mortgage that was taken out on this home.Purchase Details
Home Financials for this Owner
Home Financials are based on the most recent Mortgage that was taken out on this home.Purchase Details
Home Financials for this Owner
Home Financials are based on the most recent Mortgage that was taken out on this home.Similar Homes in Colton, CA
Home Values in the Area
Average Home Value in this Area
Purchase History
| Date | Buyer | Sale Price | Title Company |
|---|---|---|---|
| Hu Zhe | $308,000 | Stewart Title Of Ca Inc | |
| Sirva Relocation Credit Llc | $308,000 | Stewart Title Of Ca Inc | |
| Saenz Angie Dee | $245,000 | Chicago Title | |
| Davatolhagh Ebrahim | $235,000 | Lawyers Title Company | |
| Wardlow Ashlee L | -- | None Available | |
| Ford Alva L | $149,000 | First American Title Company | |
| Grigsby Jennifer M | $145,000 | Fidelity National Title Co | |
| Us Bank National Association | $110,800 | Accommodation | |
| Munoz Jose Dejesus Muro | -- | First American Title Company | |
| Munoz Jose Dejesus Muro | $375,500 | First American Title Company |
Mortgage History
| Date | Status | Borrower | Loan Amount |
|---|---|---|---|
| Previous Owner | Hu Zhe | $184,800 | |
| Previous Owner | Saenz Angie Dee | $232,750 | |
| Previous Owner | Davatolhagh Ebrahim | $230,743 | |
| Previous Owner | Ford Alva L | $145,086 | |
| Previous Owner | Grigsby Jennifer M | $115,920 | |
| Previous Owner | Munoz Jose Dejesus Muro | $75,069 | |
| Previous Owner | Munoz Jose Dejesus Muro | $300,278 |
Property History
| Date | Event | Price | Change | Sq Ft Price |
|---|---|---|---|---|
| 03/07/2022 03/07/22 | Sold | $250,000 | 0.0% | $213 / Sq Ft |
| 01/02/2022 01/02/22 | For Sale | $250,000 | 0.0% | $213 / Sq Ft |
| 01/01/2022 01/01/22 | Off Market | $250,000 | -- | -- |
| 12/27/2021 12/27/21 | Pending | -- | -- | -- |
| 12/22/2021 12/22/21 | For Sale | $250,000 | 0.0% | $213 / Sq Ft |
| 12/16/2021 12/16/21 | Off Market | $250,000 | -- | -- |
| 12/16/2021 12/16/21 | For Sale | $250,000 | 0.0% | $213 / Sq Ft |
| 12/04/2021 12/04/21 | Off Market | $250,000 | -- | -- |
| 11/25/2021 11/25/21 | For Sale | $229,900 | -8.0% | $196 / Sq Ft |
| 11/03/2021 11/03/21 | Off Market | $250,000 | -- | -- |
| 10/11/2021 10/11/21 | For Sale | $229,900 | +58.6% | $196 / Sq Ft |
| 09/04/2019 09/04/19 | Sold | $145,000 | 0.0% | $124 / Sq Ft |
| 09/04/2019 09/04/19 | Rented | $145,000 | 0.0% | -- |
| 08/29/2019 08/29/19 | For Sale | $149,900 | +11430.8% | $128 / Sq Ft |
| 07/03/2019 07/03/19 | Pending | -- | -- | -- |
| 06/24/2019 06/24/19 | Off Market | $1,300 | -- | -- |
| 06/12/2019 06/12/19 | Price Changed | $149,900 | 0.0% | $128 / Sq Ft |
| 06/12/2019 06/12/19 | For Rent | $1,300 | 0.0% | -- |
| 05/29/2019 05/29/19 | Price Changed | $158,000 | 0.0% | $135 / Sq Ft |
| 05/29/2019 05/29/19 | For Sale | $158,000 | +9.0% | $135 / Sq Ft |
| 05/21/2019 05/21/19 | Off Market | $145,000 | -- | -- |
| 04/11/2019 04/11/19 | For Sale | $148,000 | 0.0% | $126 / Sq Ft |
| 12/11/2015 12/11/15 | Rented | $980 | 0.0% | -- |
| 12/11/2015 12/11/15 | Off Market | $980 | -- | -- |
| 11/24/2015 11/24/15 | For Rent | $980 | +15.3% | -- |
| 12/12/2013 12/12/13 | Rented | $850 | 0.0% | -- |
| 12/12/2013 12/12/13 | Under Contract | -- | -- | -- |
| 09/02/2013 09/02/13 | For Rent | $850 | 0.0% | -- |
| 02/16/2013 02/16/13 | Rented | $850 | -10.5% | -- |
| 02/15/2013 02/15/13 | Under Contract | -- | -- | -- |
| 10/03/2012 10/03/12 | For Rent | $950 | -- | -- |
Tax History Compared to Growth
Tax History
| Year | Tax Paid | Tax Assessment Tax Assessment Total Assessment is a certain percentage of the fair market value that is determined by local assessors to be the total taxable value of land and additions on the property. | Land | Improvement |
|---|---|---|---|---|
| 2024 | $8,312 | $330,238 | $64,332 | $265,906 |
| 2023 | $8,773 | $323,763 | $63,071 | $260,692 |
| 2022 | $6,220 | $317,414 | $61,834 | $255,580 |
| 2021 | $6,194 | $311,191 | $60,622 | $250,569 |
| 2020 | $6,091 | $308,000 | $60,000 | $248,000 |
| 2019 | $6,587 | $259,996 | $52,000 | $207,996 |
| 2018 | $6,495 | $254,898 | $50,980 | $203,918 |
| 2017 | $6,331 | $249,900 | $49,980 | $199,920 |
| 2016 | $5,190 | $238,584 | $47,717 | $190,867 |
| 2015 | $4,239 | $155,616 | $38,904 | $116,712 |
| 2014 | $4,486 | $152,568 | $38,142 | $114,426 |
Agents Affiliated with this Home
-
Marlene Lopez

Seller's Agent in 2022
Marlene Lopez
Realty Masters & Associates
(951) 526-8546
1 in this area
32 Total Sales
-
Nelson Hernandez

Buyer's Agent in 2022
Nelson Hernandez
RE/MAX
1 in this area
15 Total Sales
-
A
Seller's Agent in 2019
Amy Hu
Pacific Sterling Realty
(626) 922-0333
24 Total Sales
-
S
Seller's Agent in 2015
Sidney Stephens
MYSMARTREALTY
(951) 742-8244
-
MARCUS HILL

Seller's Agent in 2013
MARCUS HILL
BERKSHIRE HATHAWAY HOMESERVICES CALIFORNIA REALTY
(951) 255-7779
20 Total Sales
Map
Source: California Regional Multiple Listing Service (CRMLS)
MLS Number: IG21225677
APN: 3046-311-43
- 836 E H St
- 201 S Vernon Ct
- 584 E H St Unit 1-11
- 916 Award Dr
- 815 Orange Grove Ave
- 1094 Award Dr
- 861 Colton Ave
- 1037 Virginia Ave
- 261 E C St
- 323 E Hanna St
- 0 W Fairway Dr
- 845 N 9th St
- 891 N 9th St
- 1245 N Mount Vernon Ave
- 454 S 11th St
- 1305 N Mount Vernon Ave
- 176 E M St
- 1311 E Olive St
- 233 S La Cadena Dr
- 385 W F St
- 936 Fairway Dr Unit 35
- 936 Fairway Dr Unit 1
- 936 Fairway Dr Unit 34
- 936 Fairway Dr
- 936 Fairway Dr Unit 6
- 936 Fairway Dr Unit 45
- 936 Fairway Dr Unit 29
- 936 Fairway Dr Unit 29
- 936 Fairway Dr
- 936 Fairway Dr Unit 18
- 936 Fairway Dr Unit 17
- 936 Fairway Dr Unit 16
- 936 Fairway Dr Unit 15
- 936 Fairway Dr Unit 14
- 936 Fairway Dr Unit 13
- 936 Fairway Dr Unit 12
- 936 Fairway Dr Unit 11
- 936 Fairway Dr Unit 10
- 936 Fairway Dr Unit 9
