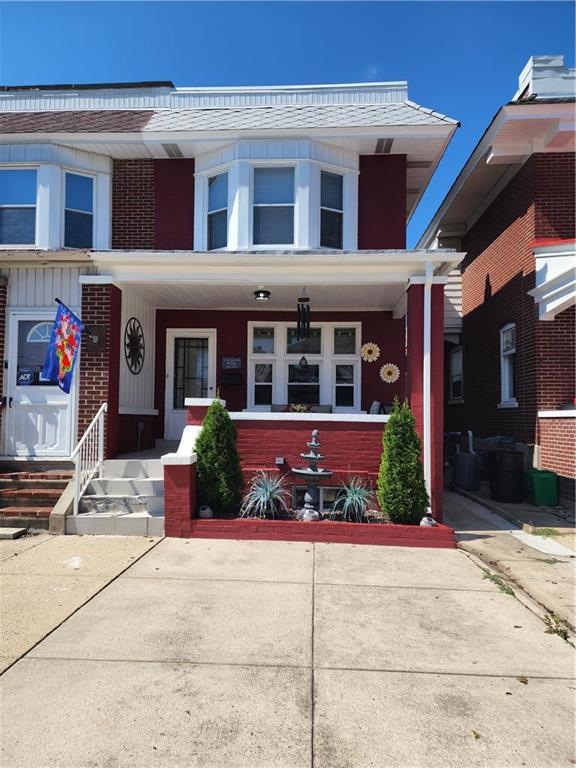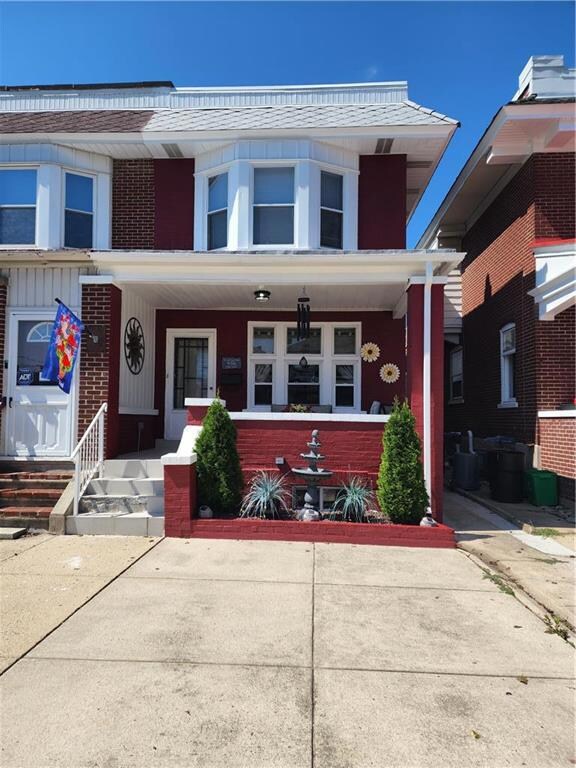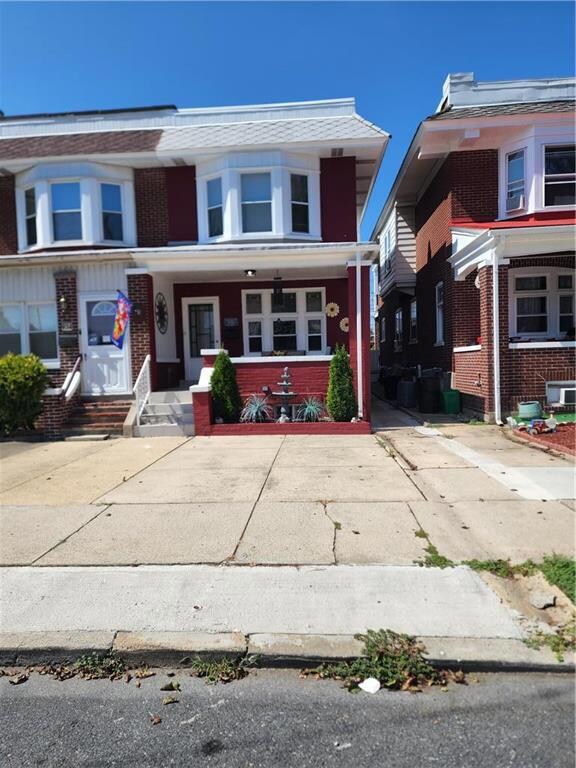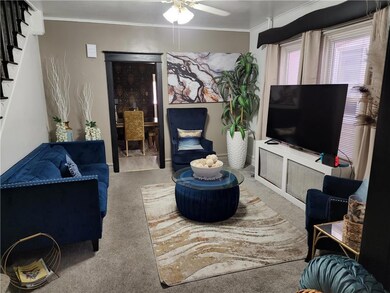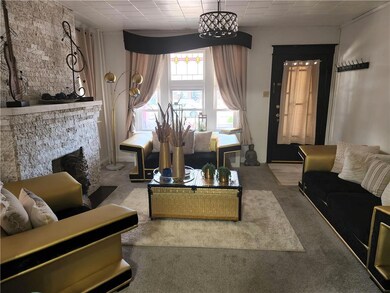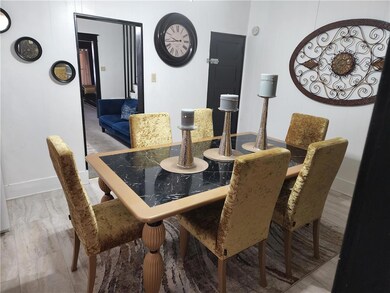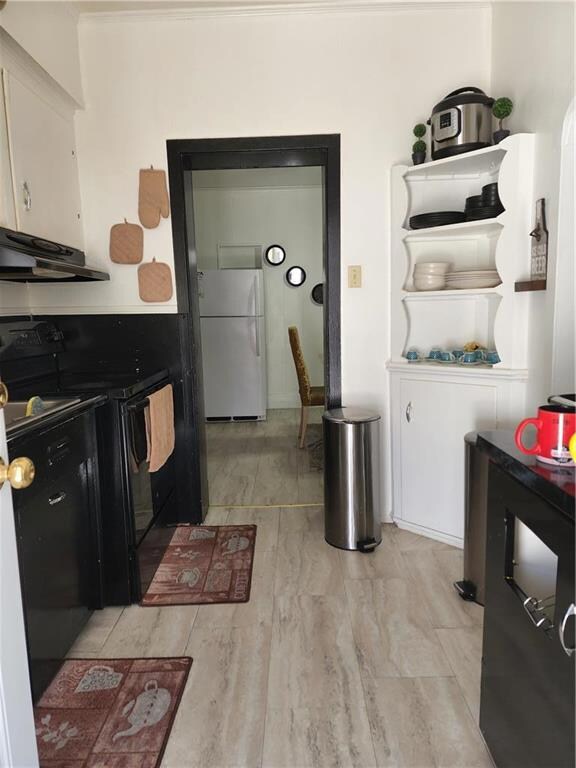
936 N 19th St Allentown, PA 18104
West End Allentown NeighborhoodHighlights
- City Lights View
- Wood Flooring
- Water Softener is Owned
- Colonial Architecture
- 1 Car Detached Garage
- Ceiling Fan
About This Home
As of October 2022Beautiful twin home this house has been upgrade it features 4 bedrooms one bath clean basement tile floors also some carpet beautiful fireplace it has a eat in kitchen.
Last Agent to Sell the Property
CENTURY 21 Keim License #RS301178 Listed on: 08/29/2022

Townhouse Details
Home Type
- Townhome
Est. Annual Taxes
- $4,516
Year Built
- Built in 1926
Lot Details
- 2,400 Sq Ft Lot
Home Design
- Semi-Detached or Twin Home
- Colonial Architecture
- Traditional Architecture
- Brick Exterior Construction
- Tar and Gravel Roof
Interior Spaces
- 1,642 Sq Ft Home
- 2-Story Property
- Ceiling Fan
- Dining Area
- City Lights Views
- Basement Fills Entire Space Under The House
- Oven or Range
Flooring
- Wood
- Wall to Wall Carpet
- Laminate
Bedrooms and Bathrooms
- 3 Bedrooms
- 1 Full Bathroom
Laundry
- Laundry on lower level
- Washer and Dryer
Parking
- 1 Car Detached Garage
- Garage Door Opener
- On-Street Parking
- Off-Street Parking
Utilities
- Heating System Uses Oil
- Oil Water Heater
- Water Softener is Owned
Listing and Financial Details
- Assessor Parcel Number 549722271332001
Ownership History
Purchase Details
Home Financials for this Owner
Home Financials are based on the most recent Mortgage that was taken out on this home.Purchase Details
Home Financials for this Owner
Home Financials are based on the most recent Mortgage that was taken out on this home.Purchase Details
Similar Homes in Allentown, PA
Home Values in the Area
Average Home Value in this Area
Purchase History
| Date | Type | Sale Price | Title Company |
|---|---|---|---|
| Deed | $240,000 | -- | |
| Deed | $154,900 | Settlement Usa | |
| Deed | $56,000 | -- |
Mortgage History
| Date | Status | Loan Amount | Loan Type |
|---|---|---|---|
| Open | $228,000 | New Conventional | |
| Previous Owner | $26,676 | FHA | |
| Previous Owner | $152,093 | FHA |
Property History
| Date | Event | Price | Change | Sq Ft Price |
|---|---|---|---|---|
| 10/28/2022 10/28/22 | Sold | $240,000 | 0.0% | $146 / Sq Ft |
| 09/12/2022 09/12/22 | Pending | -- | -- | -- |
| 08/29/2022 08/29/22 | For Sale | $240,000 | +54.9% | $146 / Sq Ft |
| 04/03/2020 04/03/20 | Sold | $154,900 | -3.1% | $94 / Sq Ft |
| 02/24/2020 02/24/20 | Pending | -- | -- | -- |
| 02/10/2020 02/10/20 | For Sale | $159,900 | 0.0% | $97 / Sq Ft |
| 02/05/2020 02/05/20 | Pending | -- | -- | -- |
| 01/27/2020 01/27/20 | For Sale | $159,900 | -- | $97 / Sq Ft |
Tax History Compared to Growth
Tax History
| Year | Tax Paid | Tax Assessment Tax Assessment Total Assessment is a certain percentage of the fair market value that is determined by local assessors to be the total taxable value of land and additions on the property. | Land | Improvement |
|---|---|---|---|---|
| 2025 | $4,516 | $140,200 | $9,800 | $130,400 |
| 2024 | $4,516 | $140,200 | $9,800 | $130,400 |
| 2023 | $4,516 | $140,200 | $9,800 | $130,400 |
| 2022 | $4,356 | $140,200 | $130,400 | $9,800 |
| 2021 | $4,268 | $140,200 | $9,800 | $130,400 |
| 2020 | $4,156 | $140,200 | $9,800 | $130,400 |
| 2019 | $4,088 | $140,200 | $9,800 | $130,400 |
| 2018 | $3,821 | $140,200 | $9,800 | $130,400 |
| 2017 | $3,723 | $140,200 | $9,800 | $130,400 |
| 2016 | -- | $140,200 | $9,800 | $130,400 |
| 2015 | -- | $140,200 | $9,800 | $130,400 |
| 2014 | -- | $140,200 | $9,800 | $130,400 |
Agents Affiliated with this Home
-
Claudio Tiburcio

Seller's Agent in 2022
Claudio Tiburcio
CENTURY 21 Keim
(484) 767-0043
17 in this area
70 Total Sales
-
Cheryl Haughney, Realtor ABR, SR

Seller's Agent in 2020
Cheryl Haughney, Realtor ABR, SR
BHHS Fox & Roach
(610) 398-9888
2 in this area
17 Total Sales
Map
Source: Greater Lehigh Valley REALTORS®
MLS Number: 700439
APN: 549722271332-1
- 1931 W Cedar St
- 841 N 18th St
- 736 N 19th St
- 917 N Saint Lucas St
- 732 N Saint Lucas St
- 2234 W Congress St
- 1516 W Tremont St
- 1616 W Tilghman St
- 605 1/2 N 16th St
- 2041 Grove St
- 1122 N 14th St
- 2057 Grove St
- 2210 Grove St
- 2443 W Tilghman St
- 1825 W Columbia St
- 1935 Custer St
- 1840 W Turner St
- 1134 N 26th St
- 325 N Franklin St
- 1441 W Chew St
