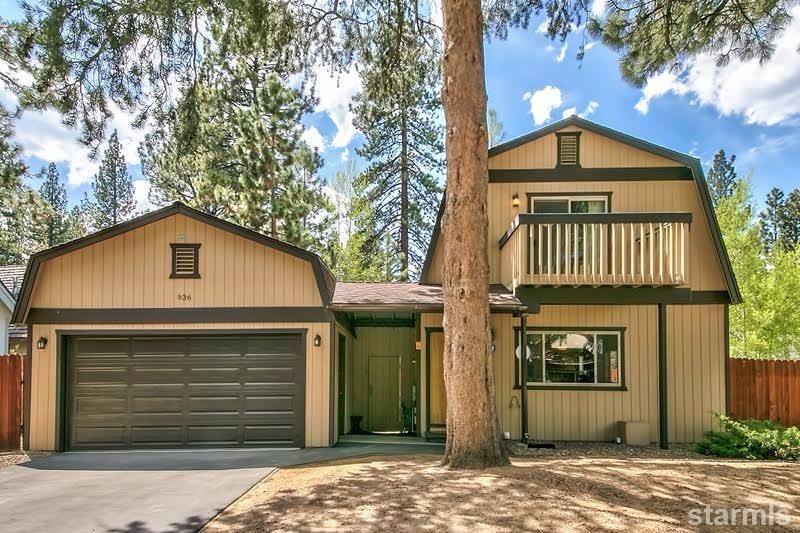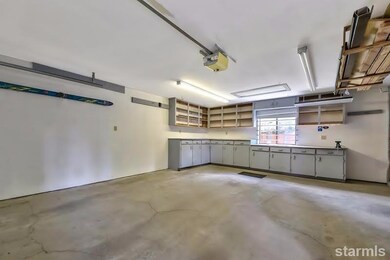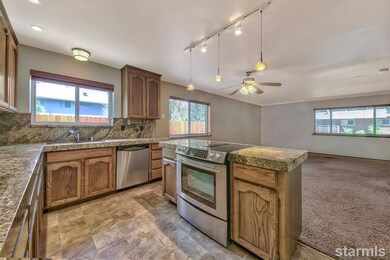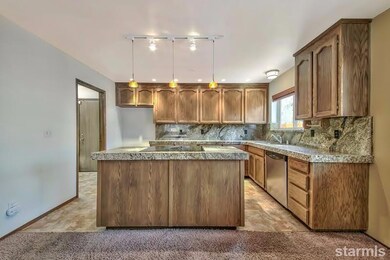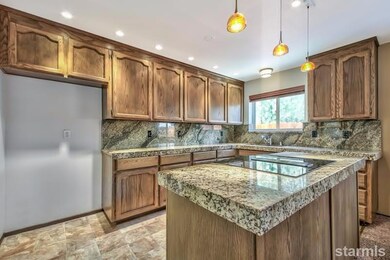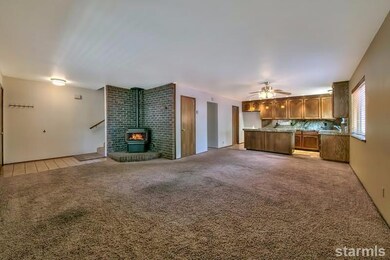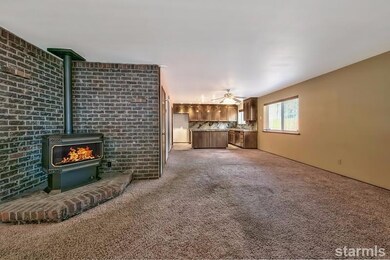
936 Rubicon Trail South Lake Tahoe, CA 96150
Highlights
- Wood Flooring
- Lawn
- Double Pane Windows
- Granite Countertops
- 2 Car Attached Garage
- Patio
About This Home
As of August 2023IMMACULATE as pride of ownership shows through with this Highland Woods 3 bedroom, 2 bath home with a double car garage. This home has many recent upgrades including gorgeous slab granite counter tops in the kitchen, newer flooring throughout, newer vinyl clad double pane windows, newer tile in the upstairs stall shower, park-like landscaped back yard with a handy shed. You will appreciate the completely covered walkway from the 2-car garage to the front door. Downstairs beyond the tiled entry is a warm, inviting living room with a newer free standing gas stove, dining area, spacious kitchen and a separate laundry room with laundry sink and pantry. Upstairs are all 3 bedrooms--the largest (master) has a parquet hardwood floors and a private balcony. Perfect condition--Move right in! Location is also a huge plus-close to Lake Tahoe, Heavenly Ski Resort and just seconds to the city bike trail system.
Last Agent to Sell the Property
Chase International - SLT License #01893501 Listed on: 05/16/2016
Last Buyer's Agent
Chase International - SLT License #01893501 Listed on: 05/16/2016
Home Details
Home Type
- Single Family
Est. Annual Taxes
- $2,250
Year Built
- Built in 1983
Lot Details
- 6,726 Sq Ft Lot
- Fenced
- Landscaped
- Backyard Sprinklers
- Lawn
Parking
- 2 Car Attached Garage
- Garage Door Opener
Home Design
- Wood Frame Construction
- Pitched Roof
- Shingle Roof
- Composition Roof
- Wood Siding
Interior Spaces
- 1,408 Sq Ft Home
- 2-Story Property
- Free Standing Fireplace
- Double Pane Windows
- Vinyl Clad Windows
- Combination Dining and Living Room
- Crawl Space
- Home Security System
- Laundry Room
Kitchen
- Oven
- Electric Range
- Dishwasher
- Granite Countertops
- Laminate Countertops
- Disposal
Flooring
- Wood
- Carpet
- Vinyl
Bedrooms and Bathrooms
- 3 Bedrooms
- 2 Full Bathrooms
Outdoor Features
- Patio
- Shed
Utilities
- Heating System Uses Natural Gas
- Heating System Mounted To A Wall or Window
- Underground Utilities
- Natural Gas Water Heater
- High Speed Internet
- Phone Available
- Cable TV Available
Community Details
- Highland Woods 2 Subdivision
- The community has rules related to covenants, conditions, and restrictions
Listing and Financial Details
- Assessor Parcel Number 031-314-20-100
Ownership History
Purchase Details
Home Financials for this Owner
Home Financials are based on the most recent Mortgage that was taken out on this home.Purchase Details
Home Financials for this Owner
Home Financials are based on the most recent Mortgage that was taken out on this home.Purchase Details
Home Financials for this Owner
Home Financials are based on the most recent Mortgage that was taken out on this home.Similar Homes in South Lake Tahoe, CA
Home Values in the Area
Average Home Value in this Area
Purchase History
| Date | Type | Sale Price | Title Company |
|---|---|---|---|
| Grant Deed | $659,000 | Placer Title | |
| Grant Deed | $394,000 | Old Republic Title Company | |
| Grant Deed | $390,000 | Old Republic Title Company |
Mortgage History
| Date | Status | Loan Amount | Loan Type |
|---|---|---|---|
| Previous Owner | $210,000 | New Conventional | |
| Previous Owner | $350,910 | New Conventional |
Property History
| Date | Event | Price | Change | Sq Ft Price |
|---|---|---|---|---|
| 08/03/2023 08/03/23 | Sold | $659,000 | -9.6% | $468 / Sq Ft |
| 07/13/2023 07/13/23 | Pending | -- | -- | -- |
| 06/15/2023 06/15/23 | For Sale | $729,000 | +85.0% | $518 / Sq Ft |
| 10/25/2016 10/25/16 | Sold | $394,000 | -6.0% | $280 / Sq Ft |
| 08/27/2016 08/27/16 | Pending | -- | -- | -- |
| 05/16/2016 05/16/16 | For Sale | $419,000 | +7.5% | $298 / Sq Ft |
| 11/12/2015 11/12/15 | Sold | $389,900 | +0.1% | $277 / Sq Ft |
| 09/30/2015 09/30/15 | Pending | -- | -- | -- |
| 08/21/2015 08/21/15 | For Sale | $389,500 | -- | $277 / Sq Ft |
Tax History Compared to Growth
Tax History
| Year | Tax Paid | Tax Assessment Tax Assessment Total Assessment is a certain percentage of the fair market value that is determined by local assessors to be the total taxable value of land and additions on the property. | Land | Improvement |
|---|---|---|---|---|
| 2024 | $7,072 | $659,000 | $197,700 | $461,300 |
| 2023 | $4,684 | $439,510 | $89,239 | $350,271 |
| 2022 | $4,637 | $430,893 | $87,490 | $343,403 |
| 2021 | $4,564 | $422,445 | $85,775 | $336,670 |
| 2020 | $4,497 | $418,114 | $84,896 | $333,218 |
| 2019 | $4,474 | $409,917 | $83,232 | $326,685 |
| 2018 | $4,373 | $401,880 | $81,600 | $320,280 |
| 2017 | $4,303 | $394,000 | $80,000 | $314,000 |
| 2016 | $4,253 | $389,900 | $60,000 | $329,900 |
| 2015 | $2,250 | $197,598 | $43,263 | $154,335 |
| 2014 | $2,160 | $193,729 | $42,416 | $151,313 |
Agents Affiliated with this Home
-
Jennifer Fortune

Seller's Agent in 2023
Jennifer Fortune
Chase International - SLT
(530) 318-9286
67 in this area
81 Total Sales
-
Jackie Arthur

Buyer's Agent in 2023
Jackie Arthur
Compass
(503) 791-9244
129 in this area
194 Total Sales
-
Doug Rosner

Seller's Agent in 2015
Doug Rosner
Chase International - SLT
(530) 542-2741
50 in this area
50 Total Sales
Map
Source: South Tahoe Association of REALTORS®
MLS Number: 125858
APN: 031-314-020-000
- 909 Rubicon Trail Unit 12
- 4228 Marriott Grand Residence Club
- 941 Silver Dollar Ave
- 1029 Reno Ave
- 1032 Carson Ave
- 2634 Chris Ave
- 2556 Palmira Ave
- 2892 Lakewood Cir
- 2602 William Ave
- 1053 William Ave
- 1054 Marjorie St
- 2484 Palmira Ave
- 1048 Stockton Ave
- 2661 Knox Ave
- 2618 Knox Ave
- 2736 Armstrong Ave
- 1149 Omalley Dr
- 1145 Sierra Blvd
- 2561 Osborne Ave
- 831 Paloma Ave
