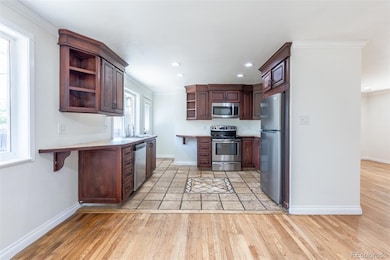936 S Joliet St Aurora, CO 80012
Expo Park NeighborhoodEstimated payment $2,570/month
Highlights
- Property is near public transit
- Wood Flooring
- Private Yard
- Traditional Architecture
- Bonus Room
- No HOA
About This Home
Amazing remodeled brick ranch backing to Westerly Creek Trail leading to Expo Park and trails. Warm hardwood floors on main level welcome you inside leading to the dining room and updated cherry cabinets with plenty of storage plus stainless appliances. Oversized lot with big patio keeps every option open for raised bed planters and privacy. Three main level bedrooms access the all new custom tiled full bathroom. Downstairs you’ll discover tons of useful spaces from the home office to the finished laundry room, the fourth and fifth nonconforming bedrooms sharing another beautiful tiled full bathroom. Host movie night in the big rec room. Keep all your tools secure in the attached garage. Brand new roof and certified furnace keep you warm and dry. Centrally located in Cherry Creek School district, this property has it all.
Listing Agent
Rocky Mountain Real Estate Inc Brokerage Email: CARRIE@RMRE-INC.COM,303-579-9449 License #40032941 Listed on: 09/08/2025
Home Details
Home Type
- Single Family
Est. Annual Taxes
- $2,506
Year Built
- Built in 1963 | Remodeled
Lot Details
- 8,102 Sq Ft Lot
- West Facing Home
- Partially Fenced Property
- Level Lot
- Private Yard
Parking
- 1 Car Attached Garage
Home Design
- Traditional Architecture
- Brick Exterior Construction
- Slab Foundation
- Composition Roof
Interior Spaces
- 1-Story Property
- Family Room
- Living Room
- Dining Room
- Home Office
- Bonus Room
- Laundry Room
Kitchen
- Eat-In Kitchen
- Oven
- Microwave
- Dishwasher
Flooring
- Wood
- Carpet
- Tile
Bedrooms and Bathrooms
- 5 Bedrooms | 3 Main Level Bedrooms
- 2 Full Bathrooms
Finished Basement
- Basement Fills Entire Space Under The House
- 2 Bedrooms in Basement
Home Security
- Carbon Monoxide Detectors
- Fire and Smoke Detector
Schools
- Highline Community Elementary School
- Prairie Middle School
- Overland High School
Utilities
- No Cooling
- Forced Air Heating System
- 220 Volts
- Natural Gas Connected
Additional Features
- Smoke Free Home
- Patio
- Property is near public transit
Community Details
- No Home Owners Association
- Rangeview Subdivision
Listing and Financial Details
- Property held in a trust
- Assessor Parcel Number 197314306004
Map
Home Values in the Area
Average Home Value in this Area
Tax History
| Year | Tax Paid | Tax Assessment Tax Assessment Total Assessment is a certain percentage of the fair market value that is determined by local assessors to be the total taxable value of land and additions on the property. | Land | Improvement |
|---|---|---|---|---|
| 2024 | $2,210 | $31,946 | -- | -- |
| 2023 | $2,210 | $31,946 | $0 | $0 |
| 2022 | $1,723 | $23,790 | $0 | $0 |
| 2021 | $1,734 | $23,790 | $0 | $0 |
| 2020 | $1,566 | $21,800 | $0 | $0 |
| 2019 | $1,510 | $21,800 | $0 | $0 |
| 2018 | $1,367 | $18,540 | $0 | $0 |
| 2017 | $1,347 | $18,540 | $0 | $0 |
| 2016 | $550 | $14,192 | $0 | $0 |
| 2015 | $2,309 | $14,192 | $0 | $0 |
| 2014 | -- | $9,210 | $0 | $0 |
| 2013 | -- | $10,370 | $0 | $0 |
Property History
| Date | Event | Price | List to Sale | Price per Sq Ft |
|---|---|---|---|---|
| 09/08/2025 09/08/25 | For Sale | $450,000 | -- | $219 / Sq Ft |
Purchase History
| Date | Type | Sale Price | Title Company |
|---|---|---|---|
| Warranty Deed | $180,000 | Unified Title Company | |
| Guardian Deed | $200,000 | None Available | |
| Warranty Deed | -- | -- | |
| Deed | -- | -- | |
| Deed | -- | -- |
Mortgage History
| Date | Status | Loan Amount | Loan Type |
|---|---|---|---|
| Open | $170,000 | Purchase Money Mortgage |
Source: REcolorado®
MLS Number: 8652900
APN: 1973-14-3-06-004
- 11196 E Ada Place
- 1011 S Ironton St Unit 306
- 1011 S Ironton St Unit 509
- 1011 S Ironton St Unit 506
- 10650 E Tennessee Ave Unit 209
- 10650 E Tennessee Ave Unit 101
- 10650 E Tennessee Ave Unit 109
- 10752 E Exposition Ave Unit 230
- 10742 E Exposition Ave Unit 223
- 10742 E Exposition Ave Unit 124
- 10732 E Exposition Ave Unit 222
- 10762 E Exposition Ave Unit 237
- 10762 E Exposition Ave Unit 137
- 10722 E Exposition Ave Unit 115
- 10772 E Exposition Ave Unit 342
- 10772 E Exposition Ave Unit 140
- 10772 E Exposition Ave Unit 141
- 10772 E Exposition Ave Unit 344
- 811 S Macon Way
- 10782 E Exposition Ave Unit 248
- 10650 E Tennessee Ave Unit 108
- 10650 E Tennessee Ave Unit 404
- 10752 E Exposition Ave
- 1110 S Joliet St
- 1001 S Havana St
- 10785 E Exposition Ave
- 10901 E Garden Dr
- 1321 S Lansing Ct
- 10756 E Virginia Ave
- 11845 E Kepner Dr
- 456 S Ironton St
- 10150 E Virginia Ave Unit 5-101
- 10150 E Virginia Ave Unit 6-206
- 1355 S Galena St
- 384 S Ironton St Unit 408
- 919 S Peoria St
- 1470 S Havana St
- 425 S Galena Way
- 1250 S Dayton Ct
- 1337 S Oswego Ct







