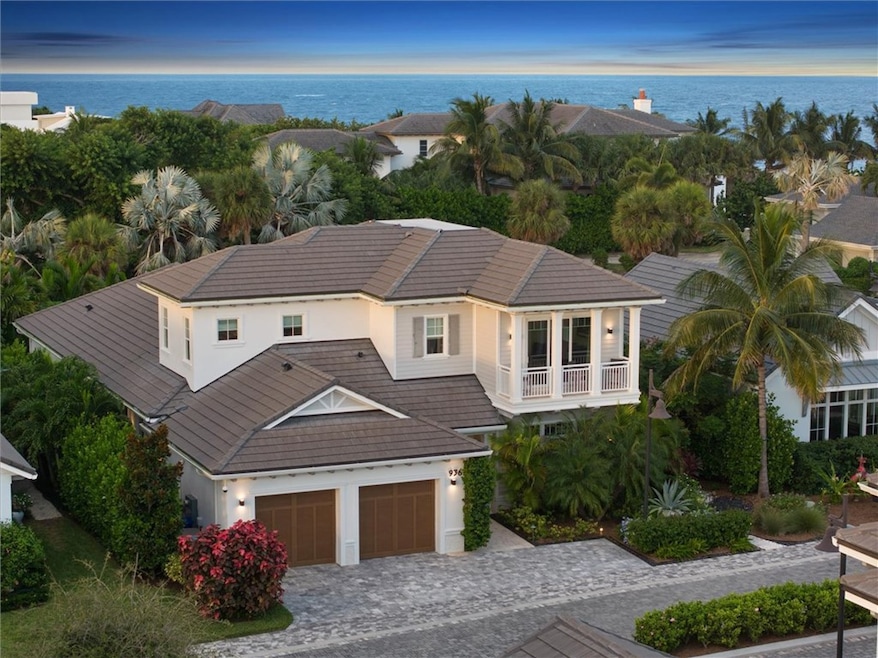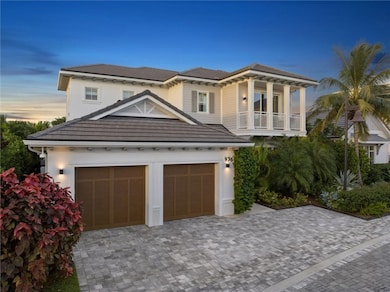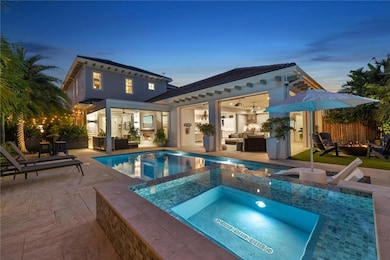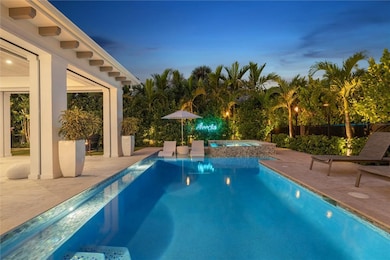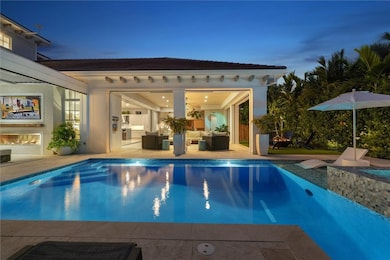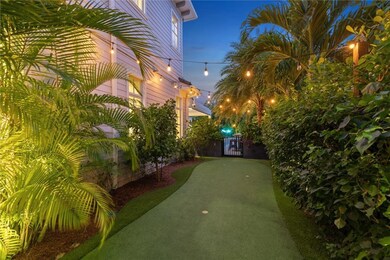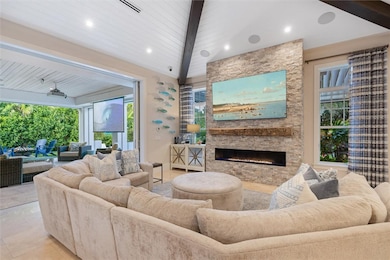936 Surfsedge Way Vero Beach, FL 32963
Estimated payment $22,836/month
Highlights
- Beach Access
- Fitness Center
- Gated Community
- Beachland Elementary School Rated A-
- Gas Heated Pool
- Vaulted Ceiling
About This Home
Superbly sited east of A1A between the River and Ocean, this sublime, gated, 2-story smarthouse offers access to a pristine beach and every amenity: volume ceilings, travertine floors, ensuites w/boutique closets, office, game room, summer kitchen, loft, wet bars, steam shower, sauna, pool/spa, multisport simulator, putting green, screened/shuttered loggia, impact windows/doors, generator. Artfully conceived by Stofft Cooney architecture, masterfully built in 2022 by The Lutgert Companies, with interiors by Coastal Comforts, this beautifully detailed beach house is the consummate island oasis.
Home Details
Home Type
- Single Family
Est. Annual Taxes
- $28,908
Year Built
- Built in 2022
Lot Details
- Lot Dimensions are 70x150
- South Facing Home
- Fenced
- Sprinkler System
Parking
- 2 Car Garage
Home Design
- Tile Roof
- Stucco
Interior Spaces
- 3,915 Sq Ft Home
- 2-Story Property
- Wet Bar
- Built-In Features
- Vaulted Ceiling
- 2 Fireplaces
- Window Treatments
- Pool Views
- Security System Owned
Kitchen
- Built-In Oven
- Cooktop
- Microwave
- Ice Maker
- Dishwasher
- Wine Cooler
- Kitchen Island
- Trash Compactor
- Disposal
Flooring
- Wood
- Slate Flooring
Bedrooms and Bathrooms
- 4 Bedrooms
- Primary Bedroom on Main
- Closet Cabinetry
- Walk-In Closet
- Steam Shower
Laundry
- Laundry Room
- Dryer
- Washer
Pool
- Gas Heated Pool
- Outdoor Pool
- Saltwater Pool
- Spa
- Outdoor Shower
Outdoor Features
- Beach Access
- Balcony
- Covered Patio or Porch
- Outdoor Kitchen
Utilities
- Multiple cooling system units
- Central Heating and Cooling System
- Power Generator
- Gas Water Heater
- Water Purifier
Listing and Financial Details
- Tax Lot 9
- Assessor Parcel Number 32401900042000000009.0
Community Details
Overview
- Association fees include common areas, ground maintenance, pest control, recreation facilities, security
- Keystone Property Mgmt. Association
- Surfsedge Subdivision
Amenities
- Community Barbecue Grill
- Elevator
Recreation
- Fitness Center
- Community Pool
- Community Spa
Security
- Card or Code Access
- Gated Community
Map
Home Values in the Area
Average Home Value in this Area
Tax History
| Year | Tax Paid | Tax Assessment Tax Assessment Total Assessment is a certain percentage of the fair market value that is determined by local assessors to be the total taxable value of land and additions on the property. | Land | Improvement |
|---|---|---|---|---|
| 2024 | $27,677 | $2,522,046 | -- | -- |
| 2023 | $27,677 | $2,379,581 | $297,500 | $2,082,081 |
| 2022 | $2,106 | $191,250 | $191,250 | $0 |
| 2021 | $1,840 | $148,750 | $148,750 | $0 |
| 2020 | $2,505 | $148,750 | $148,750 | $0 |
Property History
| Date | Event | Price | List to Sale | Price per Sq Ft | Prior Sale |
|---|---|---|---|---|---|
| 11/20/2025 11/20/25 | Pending | -- | -- | -- | |
| 10/20/2025 10/20/25 | For Sale | $3,895,000 | +25.9% | $995 / Sq Ft | |
| 10/14/2022 10/14/22 | Sold | $3,093,139 | +60.3% | $880 / Sq Ft | View Prior Sale |
| 09/14/2022 09/14/22 | Pending | -- | -- | -- | |
| 03/10/2021 03/10/21 | For Sale | $1,930,000 | -- | $549 / Sq Ft |
Purchase History
| Date | Type | Sale Price | Title Company |
|---|---|---|---|
| Warranty Deed | $3,093,200 | -- |
Mortgage History
| Date | Status | Loan Amount | Loan Type |
|---|---|---|---|
| Open | $2,000,000 | New Conventional |
Source: REALTORS® Association of Indian River County
MLS Number: 292016
APN: 32-40-19-00042-0000-00009.0
- 950 Surfsedge Way Unit 205
- 950 Surfsedge Way Unit 302
- 918 Surfsedge Way
- 909 Surfsedge Way
- 5100 Highway A1a Unit 20B
- 5100 Highway A1a Unit 56G
- 5101 Highway A1a Unit 108
- 5101 Highway A1a Unit 208
- 5151 Highway A1a Unit 506
- 5151 Highway A1a Unit 105
- 5151 Highway A1a Unit 114
- 805 S Tower 46th Place Unit 3S
- 805 S Tower 46th Place Unit 2N
- 805 N Tower 46th Place Unit 2N
- 4617 Pebble Bay S
- 805 46th Place E Unit 3N
- 805 46th Place Unit Villa 10
- 805 46th Place Unit Villa 11
- 805 46th Place Unit 3s
- 805 46th Place Unit PH-N
