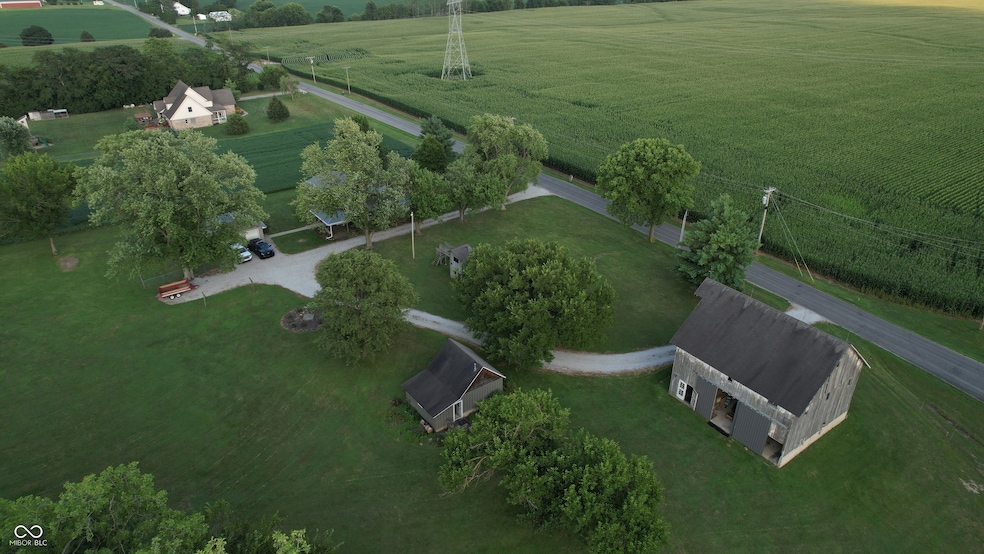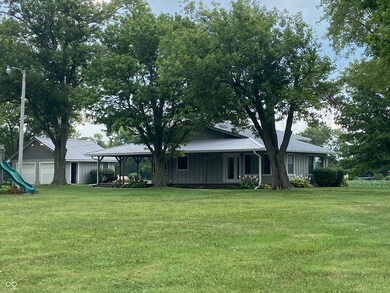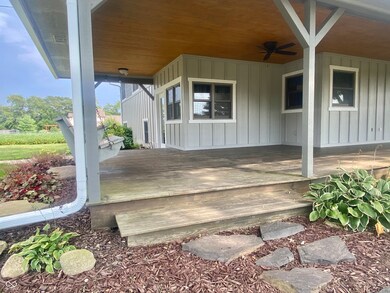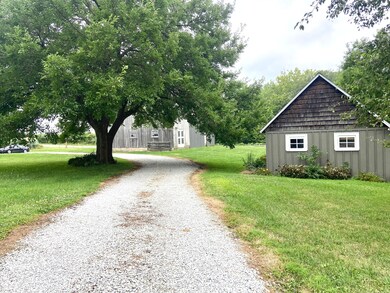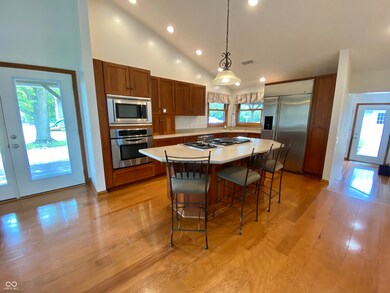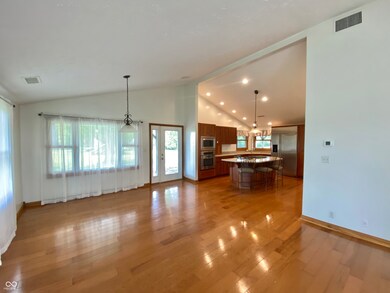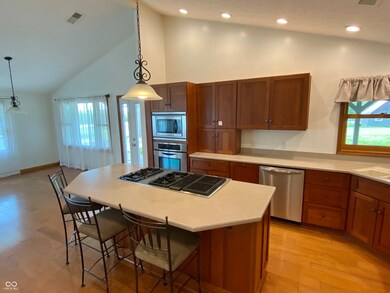936 W 375 N Greenfield, IN 46140
Estimated payment $4,934/month
Highlights
- 21.95 Acre Lot
- Mature Trees
- Wood Flooring
- Eden Elementary School Rated A-
- Vaulted Ceiling
- Corner Lot
About This Home
So many options! Family compound; hunters delight; personal retreat? Nestled on an expansive 21.95 acre lot in GREENFIELD, discover this delightful home w/ 2 primary bedroom options. The heart of this residence is undoubtedly the kitchen. A culinary haven designed for both functionality & social interaction; a large kitchen island anchors the space, providing ample room for meal prep & casual dining, while the kitchen bar invites conversation & connection; equipped w/ a gas Jenn Aire cooktop w/ 4 burners plus a grill / griddle, Kline custom cabinets, gorgeous hardwood flooring, huge refrigerator, slide out pantry, on demand hot water, & built in Jenn Aire microwave & oven. This kitchen is as practical as it is beautiful. The Great Room & Dining Room are designed to impress! Those same gleaming hardwoods continue, loads of natural light & a vaulted ceiling creates an airy & expansive atmosphere. This space is perfect for relaxation or entertaining, and the view from every window is amazing. The Kitchen, Dining, & Great Room have been listed as separate spaces, however it's an open floor plan allowing you to customize your perfect layout. The primary bedroom upstairs features a customized walk-in closet with built in shelving and cabinets. It should be in a magazine! The second primary bedroom is on the lower level (down 4 stairs) features built in shelving & large walk-in closet. This space could also be utilized as a 2nd family room. There's a large mudroom at the back door. The two full bathrooms have both been updated w/ tasteful, high-end finishes. The laundry room is amazing! Utility sink, built in folding table & hanging racks all neatly tucked away behind large louvered doors. There's also a 2 car detached garage, huge barn, storage building, & playset. Sugar Creek runs through this property & there are some trails already cut out; more could easily be added. The field is income producing. Wildlife galore! 3 parcels total
Home Details
Home Type
- Single Family
Est. Annual Taxes
- $2,190
Year Built
- Built in 1950 | Remodeled
Lot Details
- 21.95 Acre Lot
- Rural Setting
- Corner Lot
- Mature Trees
- Wooded Lot
- Additional Parcels
Parking
- 2 Car Detached Garage
Home Design
- Block Foundation
- Cement Siding
Interior Spaces
- 3-Story Property
- Woodwork
- Vaulted Ceiling
- Paddle Fans
- Mud Room
- Attic Access Panel
Kitchen
- Breakfast Bar
- Electric Oven
- Gas Cooktop
- Microwave
- Dishwasher
- Disposal
Flooring
- Wood
- Carpet
- Ceramic Tile
Bedrooms and Bathrooms
- 3 Bedrooms
- Walk-In Closet
Laundry
- Laundry Room
- Dryer
Finished Basement
- Sump Pump
- Basement Window Egress
Outdoor Features
- Fire Pit
- Shed
- Storage Shed
- Playground
- Wrap Around Porch
Schools
- Greenfield Central Junior High Sch
- Greenfield-Central High School
Utilities
- Central Air
- Geothermal Heating and Cooling
- Well
- Electric Water Heater
Community Details
- No Home Owners Association
Listing and Financial Details
- Tax Lot 30-06-13-200-007.001-008
- Assessor Parcel Number 300613200007001008
Map
Home Values in the Area
Average Home Value in this Area
Tax History
| Year | Tax Paid | Tax Assessment Tax Assessment Total Assessment is a certain percentage of the fair market value that is determined by local assessors to be the total taxable value of land and additions on the property. | Land | Improvement |
|---|---|---|---|---|
| 2024 | $1,645 | $227,300 | $79,100 | $148,200 |
| 2023 | $1,668 | $202,000 | $78,600 | $123,400 |
| 2022 | $1,152 | $168,400 | $52,100 | $116,300 |
| 2021 | $963 | $143,900 | $52,100 | $91,800 |
| 2020 | $1,022 | $147,600 | $52,100 | $95,500 |
| 2019 | $972 | $142,800 | $52,100 | $90,700 |
| 2018 | $983 | $141,400 | $52,100 | $89,300 |
| 2017 | $990 | $137,100 | $52,100 | $85,000 |
| 2016 | $1,048 | $133,000 | $50,000 | $83,000 |
| 2014 | $954 | $127,500 | $48,700 | $78,800 |
| 2013 | $954 | $127,500 | $48,700 | $78,800 |
Property History
| Date | Event | Price | List to Sale | Price per Sq Ft |
|---|---|---|---|---|
| 10/20/2025 10/20/25 | Pending | -- | -- | -- |
| 09/13/2025 09/13/25 | Price Changed | $899,900 | -5.3% | $415 / Sq Ft |
| 08/19/2025 08/19/25 | For Sale | $949,900 | -- | $439 / Sq Ft |
Source: MIBOR Broker Listing Cooperative®
MLS Number: 22052796
APN: 30-06-13-200-007.001-008
- 100 W North St
- 4589 N 200 W
- 000 N 25 W
- 4045 N 50 E
- 2801 W 400 N
- 2661 W 300 N
- 2901 W 400 N
- 3625 Cranberry Dr
- 3650 W 200 N
- 1602 W Plantation Row
- 1841 W 200 N
- 1119 Brightwood Dr
- 1107 Brightwood Dr
- 3669 N Kelly Dr
- 3598 N State Road 9
- 3696 N State Road 9
- 596 W 100 N
- 825 W Muskegon Dr
- 6186 N 50 E
- 1161 Extraordinary Trail
