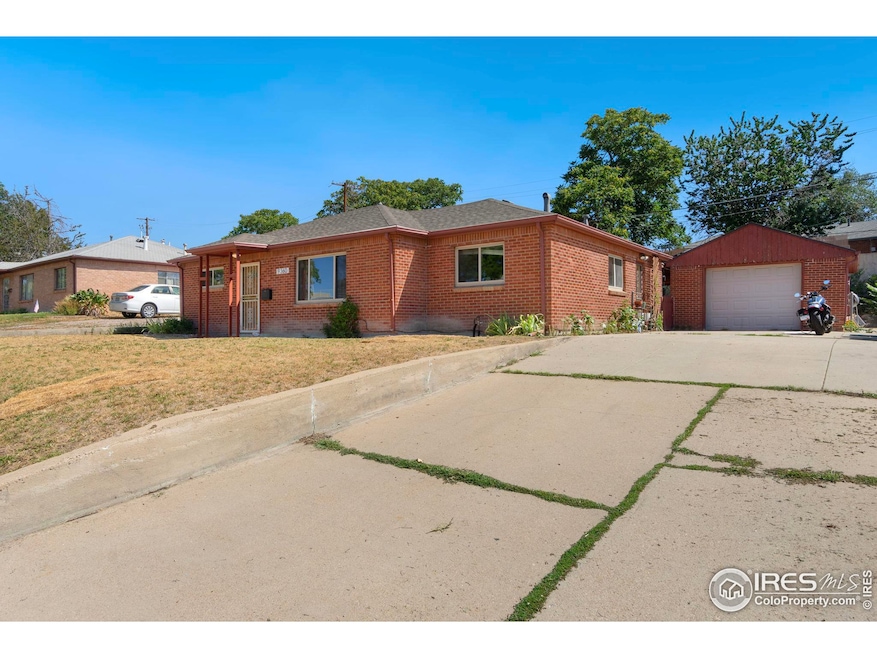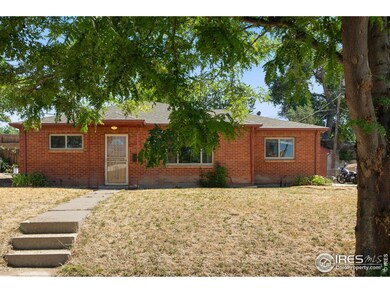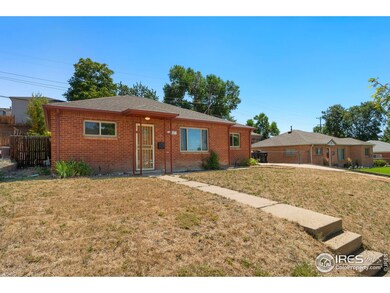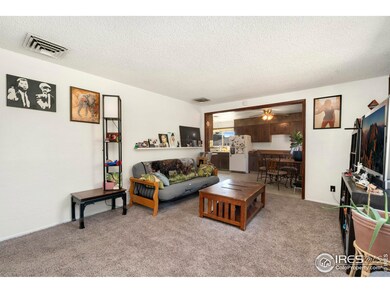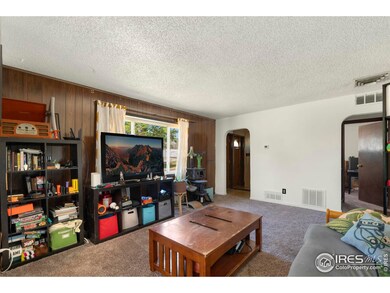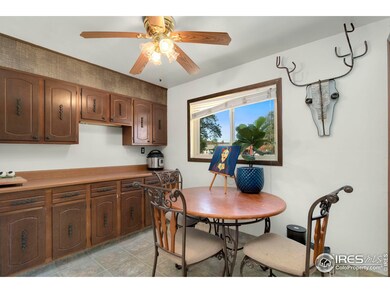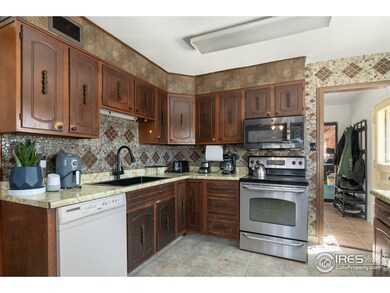
$510,000
- 5 Beds
- 2 Baths
- 2,106 Sq Ft
- 2850 Roosevelt Ave
- Thornton, CO
OPEN HOUSE 5/10/25 1-3PM. This home screams relaxation, inside this inviting 4 bedroom 2 bathroom home you will find entertaining to be a breeze with the living room, dining room and kitchen all at the heart of the home. The Kitchen has upgraded quartz countertops, and a kitchen island…tile bathrooms and ample space in the finished basement for a home gym or add a 5th bedroom!. You cannot miss
Elena Tarango Metro 21 Real Estate Group
