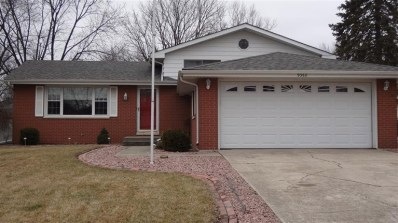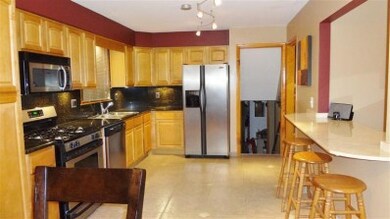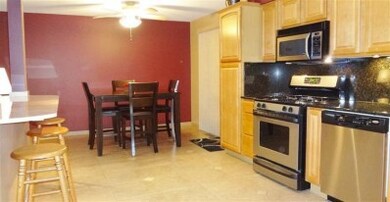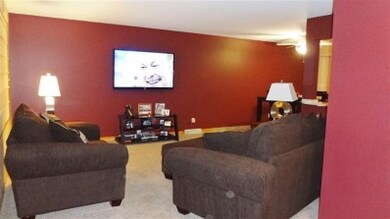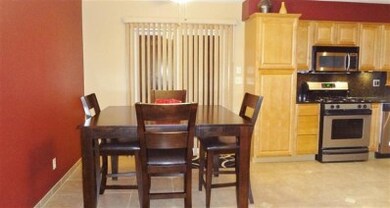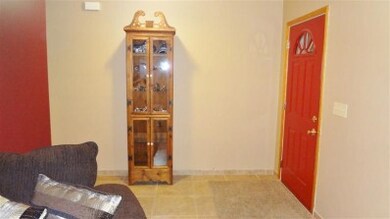
9360 Mckinley St Crown Point, IN 46307
Highlights
- Above Ground Pool
- Recreation Room
- Cooling Available
- Deck
- 2.5 Car Attached Garage
- Patio
About This Home
As of November 2021This home is special! So many quality updates and meticulous. 4 bedrooms, 2 bathrooms. Kitchen was completely remodeled in '06 with gorgeous flooring, granite counter tops and back splash, stainless steel appliances. Bathrooms have been updated with quality granite and marble, just gorgeous. 4th bedroom is currently being used as an office. You will love the heated 2.5 car attached garage! The backyard is fully fenced with above ground pool, nice deck and there is also a storage shed with electricity. Brand new furnace, roof, facia, gutters and picture window in living room. New insulated overhead door on garage. This home has been so well taken care of and updated with quality materials, you just need to take a look inside to imagine this as your new home. The home also qualifies for 4% down payment assistance program, call for details.
Last Buyer's Agent
Laurie Ward-Webster
Coldwell Banker Realty License #RB14046809
Home Details
Home Type
- Single Family
Est. Annual Taxes
- $1,504
Year Built
- Built in 1968
Lot Details
- 10,411 Sq Ft Lot
- Lot Dimensions are 80x130
- Fenced
Parking
- 2.5 Car Attached Garage
- Garage Door Opener
Home Design
- Tri-Level Property
- Brick Exterior Construction
- Vinyl Siding
Interior Spaces
- 1,820 Sq Ft Home
- Living Room
- Dining Room
- Recreation Room
Kitchen
- Oven
- Gas Range
- Range Hood
- Microwave
Bedrooms and Bathrooms
- 4 Bedrooms
Laundry
- Dryer
- Washer
Outdoor Features
- Above Ground Pool
- Deck
- Patio
- Storage Shed
Utilities
- Cooling Available
- Forced Air Heating System
- Heating System Uses Natural Gas
Community Details
- Wirtz Crown Heights Subdivision
- Net Lease
Listing and Financial Details
- Assessor Parcel Number 451232205015000029
Ownership History
Purchase Details
Home Financials for this Owner
Home Financials are based on the most recent Mortgage that was taken out on this home.Purchase Details
Home Financials for this Owner
Home Financials are based on the most recent Mortgage that was taken out on this home.Purchase Details
Map
Similar Home in Crown Point, IN
Home Values in the Area
Average Home Value in this Area
Purchase History
| Date | Type | Sale Price | Title Company |
|---|---|---|---|
| Warranty Deed | $275,000 | Chicago Title Insurance Co | |
| Warranty Deed | -- | Meridian Title Corp | |
| Interfamily Deed Transfer | -- | None Available |
Mortgage History
| Date | Status | Loan Amount | Loan Type |
|---|---|---|---|
| Open | $251,831 | FHA | |
| Previous Owner | $146,300 | New Conventional | |
| Previous Owner | $162,400 | FHA |
Property History
| Date | Event | Price | Change | Sq Ft Price |
|---|---|---|---|---|
| 11/18/2021 11/18/21 | Sold | $275,000 | 0.0% | $151 / Sq Ft |
| 10/08/2021 10/08/21 | Pending | -- | -- | -- |
| 09/17/2021 09/17/21 | For Sale | $275,000 | +78.6% | $151 / Sq Ft |
| 05/01/2013 05/01/13 | Sold | $154,000 | 0.0% | $85 / Sq Ft |
| 03/24/2013 03/24/13 | Pending | -- | -- | -- |
| 02/18/2013 02/18/13 | For Sale | $154,000 | -- | $85 / Sq Ft |
Tax History
| Year | Tax Paid | Tax Assessment Tax Assessment Total Assessment is a certain percentage of the fair market value that is determined by local assessors to be the total taxable value of land and additions on the property. | Land | Improvement |
|---|---|---|---|---|
| 2024 | $5,504 | $224,500 | $47,800 | $176,700 |
| 2023 | $1,981 | $222,300 | $46,400 | $175,900 |
| 2022 | $1,981 | $195,900 | $39,700 | $156,200 |
| 2021 | $1,731 | $174,800 | $37,800 | $137,000 |
| 2020 | $1,589 | $164,000 | $35,400 | $128,600 |
| 2019 | $1,535 | $158,600 | $34,300 | $124,300 |
| 2018 | $1,565 | $155,600 | $34,300 | $121,300 |
| 2017 | $1,571 | $152,900 | $34,300 | $118,600 |
| 2016 | $1,519 | $152,600 | $33,000 | $119,600 |
| 2014 | $1,398 | $146,800 | $32,000 | $114,800 |
| 2013 | $1,471 | $146,400 | $33,400 | $113,000 |
Source: Northwest Indiana Association of REALTORS®
MLS Number: GNR322914
APN: 45-12-32-205-015.000-029
- 2195 W 93rd Place
- 9540 Cleveland St
- 1608 W 95th Ct
- 11429 Clyde Dr
- 9621 Merrillville Rd Unit 304
- 9911 Arthur Ct
- 1376 W 94th Ct
- 10005 Merrillville Rd
- 9446 Van Buren St
- 622 W 94th Ct
- 618 W 93rd Ct
- 9931 Tyler St
- 9551 Luebcke Ln
- 9547 Luebcke Ln
- 9563 E Lubke Ln
- 9561 Luebcke Ln
- 9565 E Lubke Ln
- 9567 E Lubke Ln
- 1367 Prairie Dr
- 625 W 89th Place
