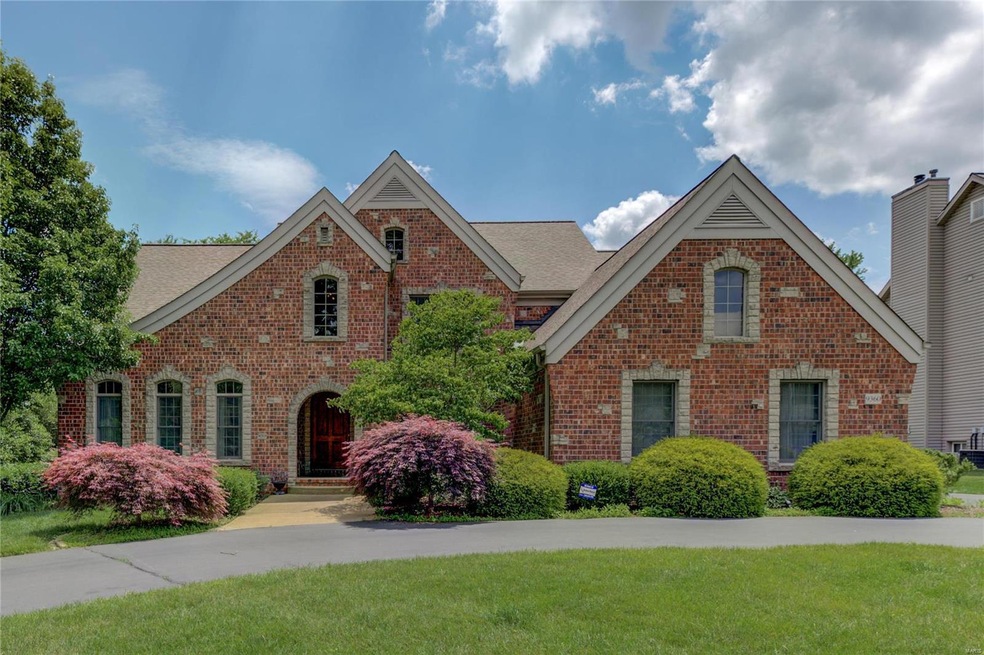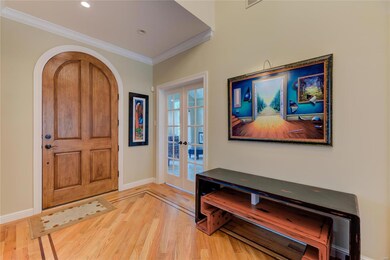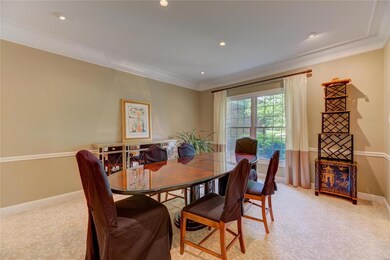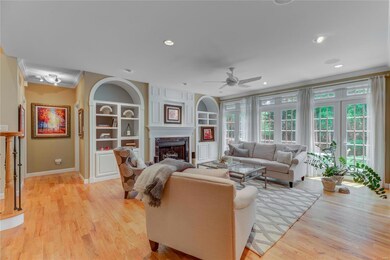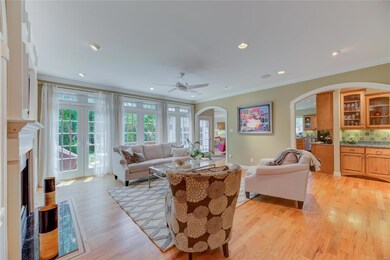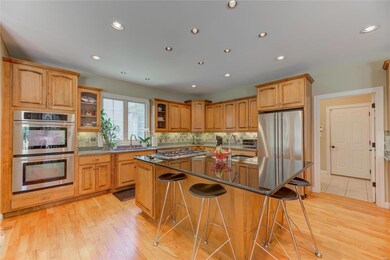
9360 Old Bonhomme Rd Saint Louis, MO 63132
Highlights
- Primary Bedroom Suite
- Open Floorplan
- Great Room with Fireplace
- Old Bonhomme Elementary School Rated A+
- Property is near public transit
- Hearth Room
About This Home
As of December 2023Newer 1.5 Sty custom built Dublen home in Ladue Schools loaded with upgrades and in move-in condition on a beautiful level, half-acre wooded lot.You will enjoy the granite kitchen with stainless appliances including a gas cooktop and double oven and
undermount microwave and warming drawer. Main floor primary suite with a luxury bath, wood floors, and wonderful moldings and millwork. Other amenities include built-in bookshelves, two FPLS, wiring for surround sound and a generator, and 3 car garage with circular driveway. 4,050 SF of living space including an extended laundry/mud room, and two half baths on the main level. Upstairs you will find 3 BD, 2 baths plus a FR/loft and another BD suite with a sitting room. Don't miss the newer roof, zoned HVAC, Sec. system, sprinkler, Home Protection Plan for the buyer,and french doors opening to the private backyard perfect for a pool! Convenient to Old Bonhomme School and Stacy Park and just minutes to highways, airport and Clayton.
Last Agent to Sell the Property
Coldwell Banker Realty - Gundaker License #1999032248 Listed on: 06/13/2022

Last Buyer's Agent
Coldwell Banker Realty - Gundaker West Regional License #2003019521

Home Details
Home Type
- Single Family
Est. Annual Taxes
- $14,378
Year Built
- Built in 2005 | Remodeled
Lot Details
- 0.5 Acre Lot
- Level Lot
- Sprinkler System
- Wooded Lot
- Backs to Trees or Woods
Parking
- 3 Car Attached Garage
- Side or Rear Entrance to Parking
- Garage Door Opener
- Circular Driveway
Home Design
- Traditional Architecture
- Brick Exterior Construction
- Poured Concrete
- Vinyl Siding
Interior Spaces
- 4,050 Sq Ft Home
- 1.5-Story Property
- Open Floorplan
- Built-in Bookshelves
- Historic or Period Millwork
- Vaulted Ceiling
- Ceiling Fan
- Fireplace in Hearth Room
- Gas Fireplace
- Window Treatments
- Mud Room
- Entrance Foyer
- Great Room with Fireplace
- 2 Fireplaces
- Family Room
- Living Room
- Breakfast Room
- Formal Dining Room
- Laundry on main level
Kitchen
- Hearth Room
- Electric Oven or Range
- Gas Cooktop
- Microwave
- Dishwasher
- Stainless Steel Appliances
- Kitchen Island
- Granite Countertops
- Built-In or Custom Kitchen Cabinets
- Disposal
Flooring
- Wood
- Partially Carpeted
Bedrooms and Bathrooms
- 4 Bedrooms | 1 Primary Bedroom on Main
- Primary Bedroom Suite
- Walk-In Closet
- Primary Bathroom is a Full Bathroom
- Dual Vanity Sinks in Primary Bathroom
- Whirlpool Tub and Separate Shower in Primary Bathroom
Unfinished Basement
- Basement Fills Entire Space Under The House
- 9 Foot Basement Ceiling Height
Home Security
- Security System Owned
- Fire and Smoke Detector
Schools
- Spoede Elem. Elementary School
- Ladue Middle School
- Ladue Horton Watkins High School
Utilities
- Forced Air Zoned Heating and Cooling System
- Heating System Uses Gas
- Gas Water Heater
Additional Features
- Patio
- Property is near public transit
Community Details
- Built by Dublen
Listing and Financial Details
- Home Protection Policy
- Assessor Parcel Number 17L-21-0598
Ownership History
Purchase Details
Purchase Details
Home Financials for this Owner
Home Financials are based on the most recent Mortgage that was taken out on this home.Purchase Details
Purchase Details
Home Financials for this Owner
Home Financials are based on the most recent Mortgage that was taken out on this home.Purchase Details
Home Financials for this Owner
Home Financials are based on the most recent Mortgage that was taken out on this home.Purchase Details
Home Financials for this Owner
Home Financials are based on the most recent Mortgage that was taken out on this home.Similar Homes in Saint Louis, MO
Home Values in the Area
Average Home Value in this Area
Purchase History
| Date | Type | Sale Price | Title Company |
|---|---|---|---|
| Deed | -- | None Listed On Document | |
| Warranty Deed | -- | None Listed On Document | |
| Interfamily Deed Transfer | -- | None Available | |
| Warranty Deed | $880,115 | -- | |
| Warranty Deed | $880,115 | -- | |
| Warranty Deed | $297,500 | -- | |
| Warranty Deed | $210,000 | -- |
Mortgage History
| Date | Status | Loan Amount | Loan Type |
|---|---|---|---|
| Open | $380,000 | Credit Line Revolving | |
| Previous Owner | $500,000 | New Conventional | |
| Previous Owner | $305,000 | Unknown | |
| Previous Owner | $315,000 | Unknown | |
| Previous Owner | $100,500 | Credit Line Revolving | |
| Previous Owner | $417,000 | Fannie Mae Freddie Mac | |
| Previous Owner | $375,100 | Purchase Money Mortgage | |
| Previous Owner | $170,000 | Unknown | |
| Previous Owner | $520,000 | Construction | |
| Previous Owner | $495,000 | No Value Available |
Property History
| Date | Event | Price | Change | Sq Ft Price |
|---|---|---|---|---|
| 12/01/2023 12/01/23 | Sold | -- | -- | -- |
| 10/09/2023 10/09/23 | Pending | -- | -- | -- |
| 10/06/2023 10/06/23 | For Sale | $1,200,000 | +2.1% | $296 / Sq Ft |
| 08/22/2022 08/22/22 | Sold | -- | -- | -- |
| 08/04/2022 08/04/22 | Pending | -- | -- | -- |
| 07/13/2022 07/13/22 | For Sale | $1,175,000 | 0.0% | $290 / Sq Ft |
| 07/07/2022 07/07/22 | Off Market | -- | -- | -- |
| 06/13/2022 06/13/22 | For Sale | $1,175,000 | -- | $290 / Sq Ft |
Tax History Compared to Growth
Tax History
| Year | Tax Paid | Tax Assessment Tax Assessment Total Assessment is a certain percentage of the fair market value that is determined by local assessors to be the total taxable value of land and additions on the property. | Land | Improvement |
|---|---|---|---|---|
| 2023 | $14,378 | $205,070 | $57,460 | $147,610 |
| 2022 | $14,225 | $193,800 | $47,010 | $146,790 |
| 2021 | $14,141 | $211,250 | $47,010 | $164,240 |
| 2020 | $13,418 | $181,930 | $48,660 | $133,270 |
| 2019 | $12,999 | $181,930 | $48,660 | $133,270 |
| 2018 | $13,351 | $172,650 | $44,230 | $128,420 |
| 2017 | $13,303 | $172,650 | $44,230 | $128,420 |
| 2016 | $12,111 | $152,060 | $40,000 | $112,060 |
Agents Affiliated with this Home
-
Melissa Boyer

Seller's Agent in 2023
Melissa Boyer
Wolfe Realty
(314) 565-2369
1 in this area
94 Total Sales
-
Joseph Hostman

Buyer's Agent in 2023
Joseph Hostman
RE/MAX
(314) 707-2476
4 in this area
284 Total Sales
-
Steven Mathes

Seller's Agent in 2022
Steven Mathes
Coldwell Banker Realty - Gundaker
(314) 503-6533
39 in this area
136 Total Sales
-
Joe Mathes
J
Seller Co-Listing Agent in 2022
Joe Mathes
Coldwell Banker Realty - Gundaker
(314) 276-1604
32 in this area
113 Total Sales
-
Kate Thompson

Buyer's Agent in 2022
Kate Thompson
Coldwell Banker Realty - Gundaker West Regional
(314) 210-2698
3 in this area
224 Total Sales
Map
Source: MARIS MLS
MLS Number: MIS22037453
APN: 17L-21-0598
- 529 Long Acres
- 5 Bon Aire Dr
- 9310 Old Bonhomme Rd
- 43 Highgate Rd
- 46 Enfield Rd
- 9501 Old Bonhomme Rd
- 726 Candlelight Ln
- 710 Villa Place Ct
- 4 Pricemont Dr
- 9 Sumac Ln
- 757 Elkington Ln
- 756 Elkington Ln
- 9344 Llewellyn Ln
- 2 Ridgegate Dr
- 21 Rio Vista Dr
- 24 Rio Vista Dr
- 1022 Dolores Ave
- 5 Downey Ln
- 4 Briarcliff
- 2 Almont Acres
