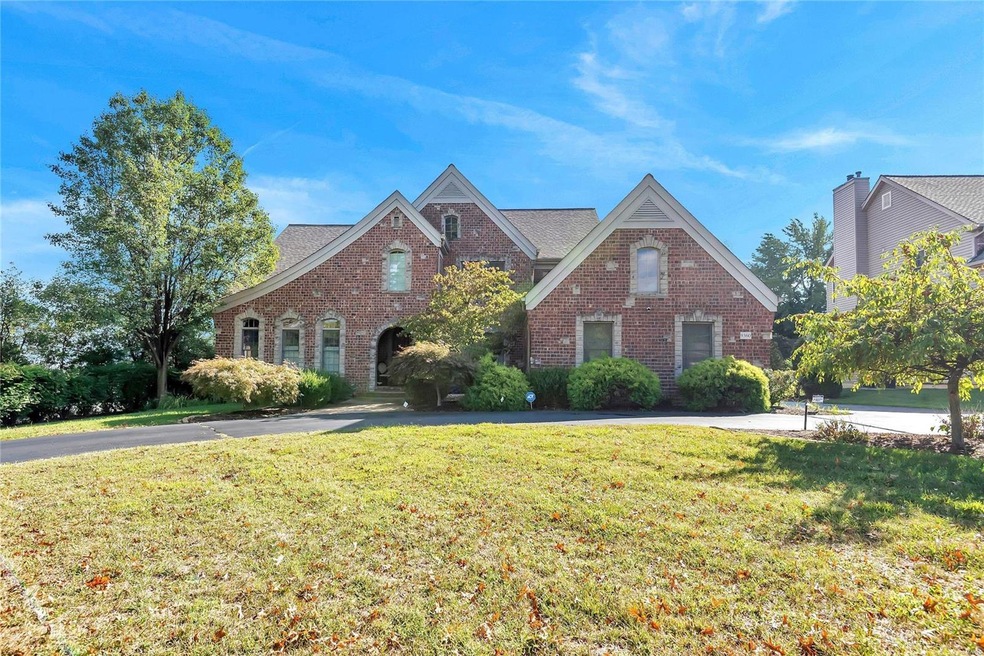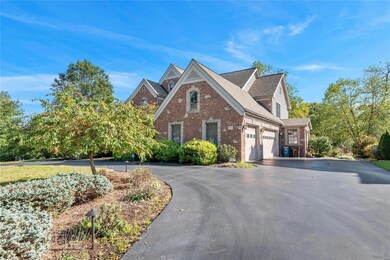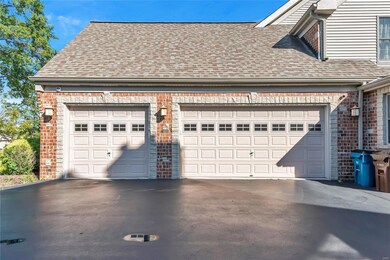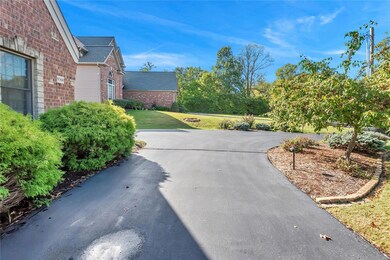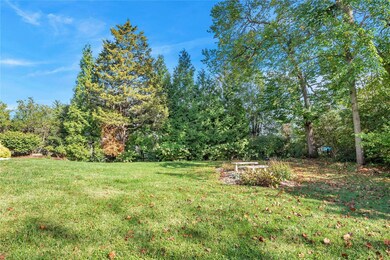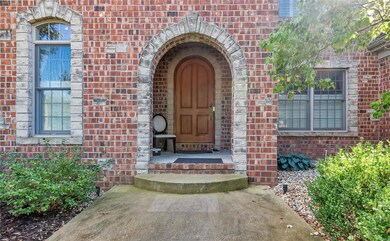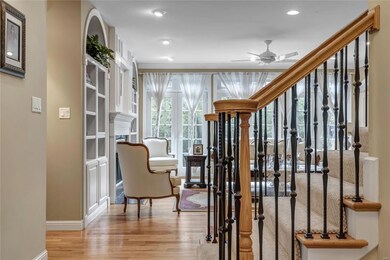
9360 Old Bonhomme Rd Saint Louis, MO 63132
Highlights
- Primary Bedroom Suite
- Great Room with Fireplace
- Cathedral Ceiling
- Old Bonhomme Elementary School Rated A+
- Hearth Room
- 1.5-Story Property
About This Home
As of December 2023Custom built home by Dublen w/2005 addition to laundry rm w/exit to garden & added 2nd half bath just off the 3 car side-entry garage. Sec station & large pantry close off from the chef’s kitchen w/5 burner gas stovetop inside large solid surface island w/storage, seating for 5 & rinse sink. Also double oven, warmer tray, custom cabinets w/bubble glass crown molding, butlers pantry leads to large dining rm w/ new shutters.Entry through rounded door offers soaring ceilings to past study w/ shutters, french doors, and into great room w/wall of windows or French doors that leads to patio & flower garden oasis on ½ acre lot. The arched doorways from greater take you to the vaulted & sunny hearth room. floorplan is large but cozy throughout. Master bed has tray ceiling & suite bath w/his, her closets, marble jetted tub & shower. Upper level has bonus rm a bedroom w/on-suite & office cubby Jack-n-jill bath connects 2-3 beds. Dual zoned, surround sound, electric dog fence. Great Location!
Last Agent to Sell the Property
Wolfe Realty License #2007024696 Listed on: 10/06/2023
Home Details
Home Type
- Single Family
Est. Annual Taxes
- $14,378
Year Built
- Built in 2005
Lot Details
- 0.5 Acre Lot
- Property has an invisible fence for dogs
Parking
- 3 Car Garage
- Side or Rear Entrance to Parking
- Garage Door Opener
- Circular Driveway
Home Design
- 1.5-Story Property
- Traditional Architecture
- Brick Exterior Construction
- Vinyl Siding
Interior Spaces
- Historic or Period Millwork
- Coffered Ceiling
- Cathedral Ceiling
- Fireplace in Hearth Room
- Gas Fireplace
- Window Treatments
- Bay Window
- Great Room with Fireplace
- 2 Fireplaces
- Family Room
- Breakfast Room
- Formal Dining Room
- Den
- Bonus Room
- Sun or Florida Room
- Wood Flooring
- Storm Doors
- Laundry on main level
Kitchen
- Hearth Room
- Walk-In Pantry
- <<doubleOvenToken>>
- Gas Cooktop
- <<microwave>>
- Dishwasher
- Kitchen Island
- Granite Countertops
- Disposal
Bedrooms and Bathrooms
- 4 Bedrooms | 1 Primary Bedroom on Main
- Primary Bedroom Suite
- Walk-In Closet
- Primary Bathroom is a Full Bathroom
- Whirlpool Tub and Separate Shower in Primary Bathroom
Basement
- Basement Fills Entire Space Under The House
- 9 Foot Basement Ceiling Height
- Sump Pump
- Rough-In Basement Bathroom
Accessible Home Design
- Accessible Pathway
- Accessible Parking
Schools
- Spoede Elem. Elementary School
- Ladue Middle School
- Ladue Horton Watkins High School
Utilities
- Forced Air Zoned Heating and Cooling System
- Heating System Uses Gas
- Gas Water Heater
Listing and Financial Details
- Assessor Parcel Number 17L-21-0598
Ownership History
Purchase Details
Purchase Details
Home Financials for this Owner
Home Financials are based on the most recent Mortgage that was taken out on this home.Purchase Details
Purchase Details
Home Financials for this Owner
Home Financials are based on the most recent Mortgage that was taken out on this home.Purchase Details
Home Financials for this Owner
Home Financials are based on the most recent Mortgage that was taken out on this home.Purchase Details
Home Financials for this Owner
Home Financials are based on the most recent Mortgage that was taken out on this home.Similar Homes in Saint Louis, MO
Home Values in the Area
Average Home Value in this Area
Purchase History
| Date | Type | Sale Price | Title Company |
|---|---|---|---|
| Deed | -- | None Listed On Document | |
| Warranty Deed | -- | None Listed On Document | |
| Interfamily Deed Transfer | -- | None Available | |
| Warranty Deed | $880,115 | -- | |
| Warranty Deed | $880,115 | -- | |
| Warranty Deed | $297,500 | -- | |
| Warranty Deed | $210,000 | -- |
Mortgage History
| Date | Status | Loan Amount | Loan Type |
|---|---|---|---|
| Open | $380,000 | Credit Line Revolving | |
| Previous Owner | $500,000 | New Conventional | |
| Previous Owner | $305,000 | Unknown | |
| Previous Owner | $315,000 | Unknown | |
| Previous Owner | $100,500 | Credit Line Revolving | |
| Previous Owner | $417,000 | Fannie Mae Freddie Mac | |
| Previous Owner | $375,100 | Purchase Money Mortgage | |
| Previous Owner | $170,000 | Unknown | |
| Previous Owner | $520,000 | Construction | |
| Previous Owner | $495,000 | No Value Available |
Property History
| Date | Event | Price | Change | Sq Ft Price |
|---|---|---|---|---|
| 12/01/2023 12/01/23 | Sold | -- | -- | -- |
| 10/09/2023 10/09/23 | Pending | -- | -- | -- |
| 10/06/2023 10/06/23 | For Sale | $1,200,000 | +2.1% | $296 / Sq Ft |
| 08/22/2022 08/22/22 | Sold | -- | -- | -- |
| 08/04/2022 08/04/22 | Pending | -- | -- | -- |
| 07/13/2022 07/13/22 | For Sale | $1,175,000 | 0.0% | $290 / Sq Ft |
| 07/07/2022 07/07/22 | Off Market | -- | -- | -- |
| 06/13/2022 06/13/22 | For Sale | $1,175,000 | -- | $290 / Sq Ft |
Tax History Compared to Growth
Tax History
| Year | Tax Paid | Tax Assessment Tax Assessment Total Assessment is a certain percentage of the fair market value that is determined by local assessors to be the total taxable value of land and additions on the property. | Land | Improvement |
|---|---|---|---|---|
| 2023 | $14,378 | $205,070 | $57,460 | $147,610 |
| 2022 | $14,225 | $193,800 | $47,010 | $146,790 |
| 2021 | $14,141 | $211,250 | $47,010 | $164,240 |
| 2020 | $13,418 | $181,930 | $48,660 | $133,270 |
| 2019 | $12,999 | $181,930 | $48,660 | $133,270 |
| 2018 | $13,351 | $172,650 | $44,230 | $128,420 |
| 2017 | $13,303 | $172,650 | $44,230 | $128,420 |
| 2016 | $12,111 | $152,060 | $40,000 | $112,060 |
Agents Affiliated with this Home
-
Melissa Boyer

Seller's Agent in 2023
Melissa Boyer
Wolfe Realty
(314) 565-2369
1 in this area
94 Total Sales
-
Joseph Hostman

Buyer's Agent in 2023
Joseph Hostman
RE/MAX
(314) 707-2476
4 in this area
284 Total Sales
-
Steven Mathes

Seller's Agent in 2022
Steven Mathes
Coldwell Banker Realty - Gundaker
(314) 503-6533
39 in this area
136 Total Sales
-
Joe Mathes
J
Seller Co-Listing Agent in 2022
Joe Mathes
Coldwell Banker Realty - Gundaker
(314) 276-1604
32 in this area
113 Total Sales
-
Kate Thompson

Buyer's Agent in 2022
Kate Thompson
Coldwell Banker Realty - Gundaker West Regional
(314) 210-2698
3 in this area
223 Total Sales
Map
Source: MARIS MLS
MLS Number: MIS23060303
APN: 17L-21-0598
- 529 Long Acres
- 5 Bon Aire Dr
- 43 Highgate Rd
- 46 Enfield Rd
- 9501 Old Bonhomme Rd
- 726 Candlelight Ln
- 710 Villa Place Ct
- 4 Pricemont Dr
- 9 Sumac Ln
- 757 Elkington Ln
- 756 Elkington Ln
- 9344 Llewellyn Ln
- 9431 Engel Ln
- 2 Ridgegate Dr
- 21 Rio Vista Dr
- 24 Rio Vista Dr
- 5 Homestead Acres
- 1022 Dolores Ave
- 5 Downey Ln
- 4 Briarcliff
