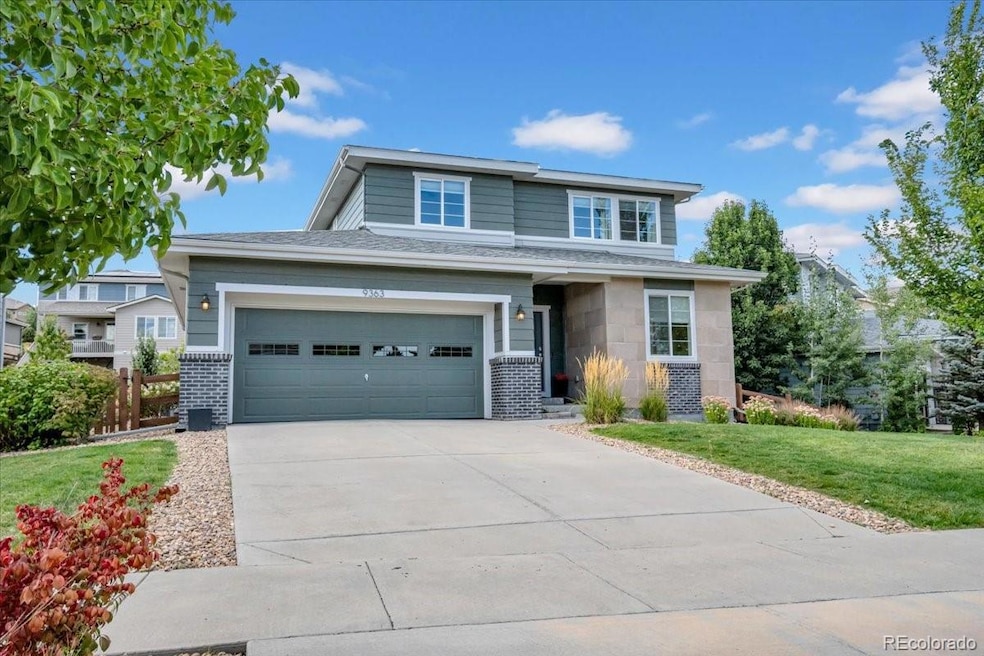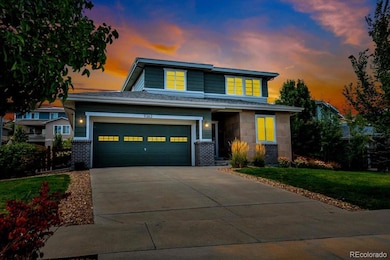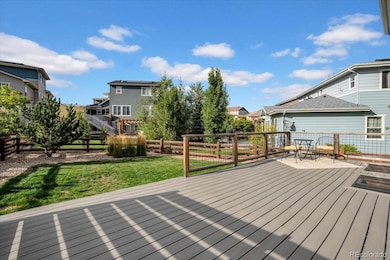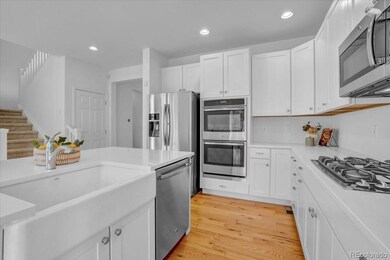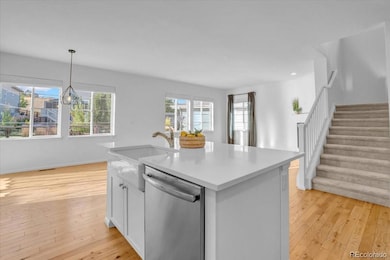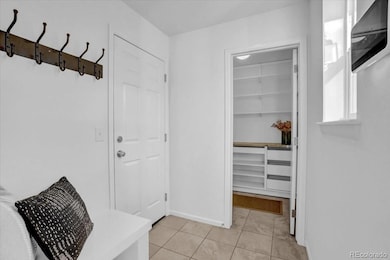9363 Noble Way Arvada, CO 80007
Candelas NeighborhoodEstimated payment $4,851/month
Highlights
- Located in a master-planned community
- Primary Bedroom Suite
- Mountain View
- Ralston Valley Senior High School Rated A
- Open Floorplan
- Clubhouse
About This Home
MOVE-IN READY - Main Floor OFFICE - SOLAR This super clean, bright, beautifully maintained 4-bedroom, 3.5-bathroom home with finished basement with large rec room, butler’s pantry, and garage workshop offers the perfect blend of style, function, and comfort. It's ready for your personal touches with freshly painted interiors, 3/4" refinishable oak flooring, and many easily customizable elements.
Set on an oversized lot on a cul-de-sac street, the home feels bright and welcoming from the moment you enter. The foyer opens to a dedicated office—ideal for remote work—alongside a convenient half bath. The open-concept kitchen features an island, double ovens, gas cooktop, and newly remodeled butler’s pantry. The eat-in dining area flows into the living room, complete with a fireplace and sliding doors to a spacious back deck—perfect for entertaining or enjoying Colorado’s sunshine.
Upstairs, the spacious primary suite features a private bath and plenty of room to unwind. Two additional bedrooms, a full bath, and laundry with newer front-loading washer and dryer add convenience.
The finished basement expands the living space with a large re room, fourth bedroom, full bath, and a kitchenette with a full-size second refrigerator—perfect for guests or extended family. Two storage closets and a mechanical room keep things organized, including one cleverly concealed behind a bookcase door.
The oversized 2.5-car tandem garage includes tall ceilings, lots of built-in storage shelving, and a workbench with cabinetry, plus a side door to the fenced backyard with additional pet fencing.
Candelas residents enjoy a vibrant lifestyle with access to community pools, parks, playgrounds, trails, and highly rated schools, all just minutes from shopping, dining, and major commuter routes.
This is your chance to own a move-in ready, thoughtfully designed home in one of Arvada’s premier neighborhoods. Be sure to check out the video tour & schedule your showing today!
Listing Agent
Keller Williams Clients Choice Realty Brokerage Email: leanne1@kw.com,719-209-8528 License #100088841 Listed on: 09/12/2025

Co-Listing Agent
Keller Williams Clients Choice Realty Brokerage Email: leanne1@kw.com,719-209-8528 License #100015671
Home Details
Home Type
- Single Family
Est. Annual Taxes
- $8,391
Year Built
- Built in 2016 | Remodeled
Lot Details
- 7,539 Sq Ft Lot
- Southeast Facing Home
- Property is Fully Fenced
- Landscaped
- Front and Back Yard Sprinklers
- Private Yard
HOA Fees
Parking
- 2 Car Attached Garage
- Oversized Parking
- Parking Storage or Cabinetry
- Tandem Parking
- Exterior Access Door
Home Design
- Brick Exterior Construction
- Frame Construction
- Composition Roof
- Wood Siding
- Stone Siding
- Radon Mitigation System
Interior Spaces
- 2-Story Property
- Open Floorplan
- Wet Bar
- Wired For Data
- Smart Ceiling Fan
- Ceiling Fan
- Skylights
- Circulating Fireplace
- Gas Fireplace
- Double Pane Windows
- Window Treatments
- Mud Room
- Smart Doorbell
- Living Room with Fireplace
- Dining Room
- Home Office
- Bonus Room
- Workshop
- Mountain Views
- Attic Fan
Kitchen
- Eat-In Kitchen
- Double Convection Oven
- Cooktop
- Microwave
- Dishwasher
- Kitchen Island
- Granite Countertops
- Quartz Countertops
- Laminate Countertops
- Disposal
Flooring
- Wood
- Carpet
- Tile
Bedrooms and Bathrooms
- 4 Bedrooms
- Primary Bedroom Suite
- Walk-In Closet
Laundry
- Laundry Room
- Dryer
- Washer
Finished Basement
- Basement Fills Entire Space Under The House
- Sump Pump
- 1 Bedroom in Basement
- Basement Window Egress
Home Security
- Smart Security System
- Smart Locks
- Smart Thermostat
- Carbon Monoxide Detectors
- Fire and Smoke Detector
Eco-Friendly Details
- Smart Irrigation
Outdoor Features
- Deck
- Rain Gutters
Schools
- Three Creeks Elementary And Middle School
- Ralston Valley High School
Utilities
- Forced Air Heating and Cooling System
- Heating System Uses Natural Gas
- 220 Volts
- 220 Volts in Garage
- 110 Volts
- Natural Gas Connected
- Gas Water Heater
- Phone Available
- Cable TV Available
Listing and Financial Details
- Exclusions: Internet modem & wifi routers are excluded. All staging items are excluded.
- Assessor Parcel Number 457713
Community Details
Overview
- Association fees include recycling, trash
- Vauxmont Metro Dist Association, Phone Number (720) 625-8080
- Built by CalAtlantic Homes
- Candelas Subdivision, Collage Floorplan
- Located in a master-planned community
Amenities
- Clubhouse
Recreation
- Community Playground
- Community Pool
- Park
- Trails
Map
Home Values in the Area
Average Home Value in this Area
Tax History
| Year | Tax Paid | Tax Assessment Tax Assessment Total Assessment is a certain percentage of the fair market value that is determined by local assessors to be the total taxable value of land and additions on the property. | Land | Improvement |
|---|---|---|---|---|
| 2024 | $8,397 | $44,927 | $9,512 | $35,415 |
| 2023 | $8,397 | $44,927 | $9,512 | $35,415 |
| 2022 | $6,237 | $33,348 | $7,236 | $26,112 |
| 2021 | $5,994 | $34,308 | $7,444 | $26,864 |
| 2020 | $5,945 | $34,085 | $8,605 | $25,480 |
| 2019 | $5,901 | $34,085 | $8,605 | $25,480 |
| 2018 | $5,559 | $31,712 | $10,178 | $21,534 |
| 2017 | $5,297 | $31,712 | $10,178 | $21,534 |
| 2016 | $3,150 | $19,076 | $19,076 | $0 |
| 2015 | $1,586 | $19,076 | $19,076 | $0 |
| 2014 | $2,317 | $13,531 | $13,531 | $0 |
Property History
| Date | Event | Price | List to Sale | Price per Sq Ft |
|---|---|---|---|---|
| 09/12/2025 09/12/25 | For Sale | $785,000 | -- | $272 / Sq Ft |
Purchase History
| Date | Type | Sale Price | Title Company |
|---|---|---|---|
| Warranty Deed | $438,512 | Calatlantic Title Inc |
Mortgage History
| Date | Status | Loan Amount | Loan Type |
|---|---|---|---|
| Open | $416,586 | New Conventional |
Source: REcolorado®
MLS Number: 5997448
APN: 20-242-10-018
- 9510 Orion Way
- 9512 Orion Way
- 15818 W 95th Ave
- 16226 W 94th Dr
- 16262 W 95th Ln
- 16272 W 95th Ln
- 15778 W 95th Ave
- 9373 Pike Way
- 9599 Poppy Way
- 16300 W 92nd Cir
- 9382 Quaker St
- 16655 W 93rd Place
- 16320 W 92nd Cir
- 16473 W 93rd Way
- 9344 Quartz St
- 15669 W 95th Place
- 15416 W 94th Ave
- 9359 Russell Cir
- 16486 W 94th Dr
- 9567 Poppy Way
- 9119 Flora St
- 17494 W 84th Dr
- 8384 Holman St Unit A
- 8254 Joyce St
- 14891 W 82nd Ave
- 15091 W 82nd Place
- 14982 W 82nd Place
- 8791 Culebra Ct
- 9364 Gore St Unit C
- 14813 W 70th Dr
- 11242 W 102nd Dr
- 14572 W 69th Place
- 11815 Ridge Pkwy
- 10641 W 102nd Place
- 10631 Queen St
- 11996 Ridge Pkwy
- 10552 W 106th Ct
- 15274 W 64th Ln Unit 307
- 6684 Zang Ct
- 10510 Kline Way
