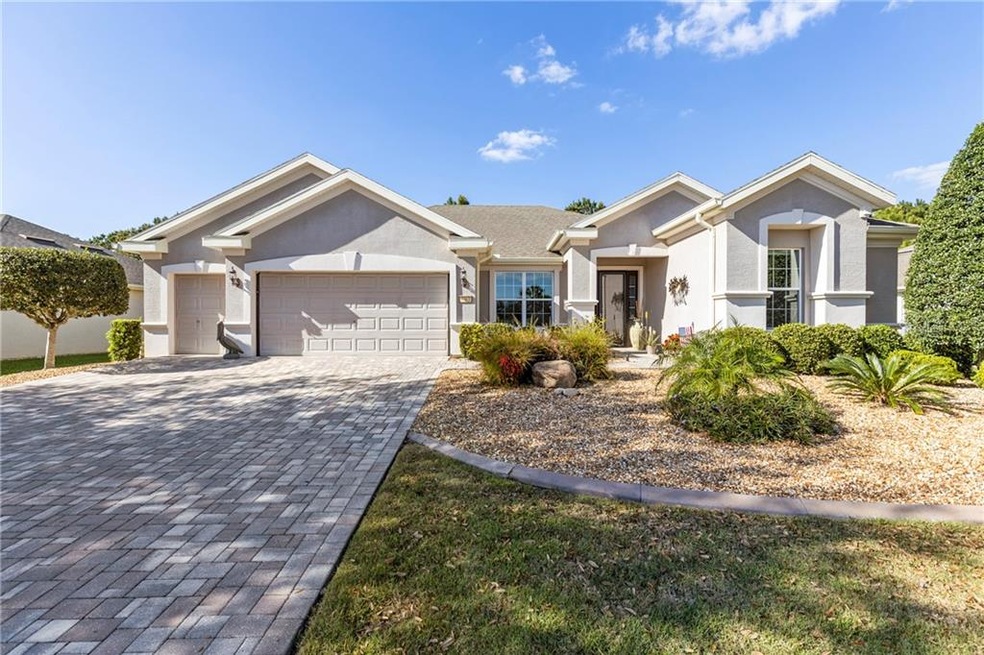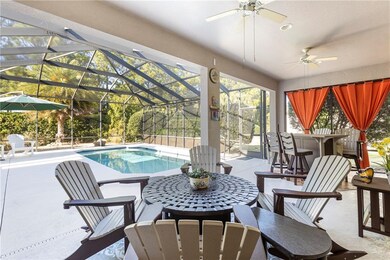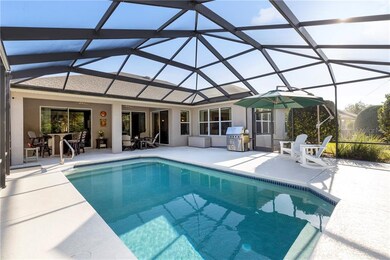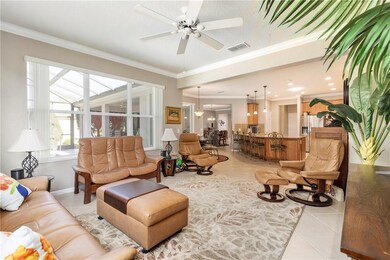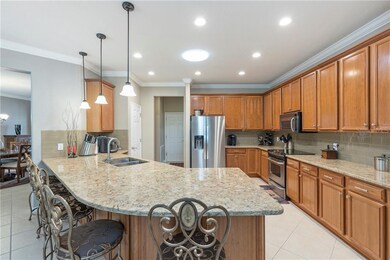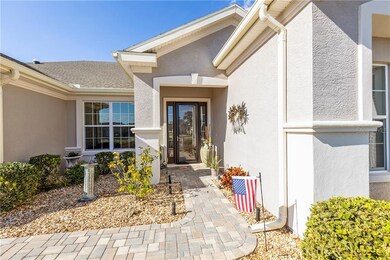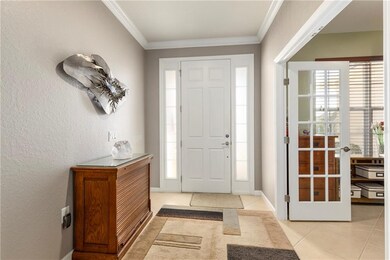
9363 SW 71st Loop Ocala, FL 34481
Fellowship NeighborhoodHighlights
- Golf Course Community
- Screened Pool
- Senior Community
- Fitness Center
- Fishing
- Gated Community
About This Home
As of July 2020Custom Kingston 3+den/2/3 extended garage.Custom pool with large entertaining space all covered by oversized screen enclosure for year round use. Pool pump 2018, solar pool heater, and covered entertaining space. Exterior custom painted, paver drive and walkway leading to 8' storm door at entry. Custom landscaping has extensive hardship with cement edging, river rock, palms and hardy plants, micro watering for each plant in all front gardens. LED lighting to accent gardens completes the look. Enter thru the 8' front door with 2 side3lights flooding the foyer with daylight, custom built den with french doors, large dining area with custom lighting for entertaining. Crown molding, custom paint, custom ceiling fans and LED lighting fixtures throughout. Tile and custom wood flooring throughout, solar tubes, custom blinds/shutters, and murphy bed with matching shelves and drawers in guest bedroom. Kitchen has 42" cherry cabinets with crown molding, glass subway backsplash, kitchen faucet with lifetime warranty. New custom cabinets under island for amazing storage and Cambria quartz countertop. Baths also have Cambria quartz countertops, guest bath has vessel sink and all baths have Hans Grohe faucets and Kohler sinks in master. Laundry has full custom wht cabinets for additional storage. 21 seer Amana AC and air handler with Aprilaire whole house filter installed in 2016. Garage is a storage dream with 2 heavy duty HyLoft garage ceiling mounted storage shelves, premium water softener, 10 circuit generator transfer switch with 30 amp power outlet box, LED lighting, custom hidden electronic roll up garage screen and insulated radiant barrier installed on garage doors.
Last Agent to Sell the Property
NEXT GENERATION REALTY OF MARION COUNTY LLC License #3173758 Listed on: 04/26/2020

Home Details
Home Type
- Single Family
Est. Annual Taxes
- $3,990
Year Built
- Built in 2006
Lot Details
- 0.26 Acre Lot
- Property fronts a private road
- South Facing Home
- Mature Landscaping
- Level Lot
- Irrigation
- Property is zoned PUD
HOA Fees
- $204 Monthly HOA Fees
Parking
- 3 Car Attached Garage
- Garage Door Opener
- Driveway
- Open Parking
- Golf Cart Garage
Home Design
- Craftsman Architecture
- Slab Foundation
- Shingle Roof
- Concrete Siding
- Block Exterior
- Stucco
Interior Spaces
- 2,413 Sq Ft Home
- Open Floorplan
- Crown Molding
- Ceiling Fan
- Low Emissivity Windows
- Insulated Windows
- Shutters
- Blinds
- Sliding Doors
- Family Room Off Kitchen
- Separate Formal Living Room
- Formal Dining Room
- Den
- Inside Utility
- Park or Greenbelt Views
Kitchen
- Eat-In Kitchen
- Range
- Microwave
- Dishwasher
- Stone Countertops
- Disposal
Flooring
- Tile
- Vinyl
Bedrooms and Bathrooms
- 3 Bedrooms
- Primary Bedroom on Main
- Split Bedroom Floorplan
- Walk-In Closet
- 2 Full Bathrooms
Laundry
- Laundry Room
- Dryer
- Washer
Home Security
- Security Gate
- Fire and Smoke Detector
Pool
- Screened Pool
- Solar Heated In Ground Pool
- In Ground Spa
- Gunite Pool
- Fence Around Pool
- Pool has a Solar Cover
Outdoor Features
- Enclosed patio or porch
- Exterior Lighting
- Rain Gutters
Utilities
- Central Air
- Heat Pump System
- Thermostat
- Underground Utilities
- Electric Water Heater
- Private Sewer
- Phone Available
- Cable TV Available
Listing and Financial Details
- Down Payment Assistance Available
- Homestead Exemption
- Visit Down Payment Resource Website
- Tax Lot 3
- Assessor Parcel Number 3489-200-003
Community Details
Overview
- Senior Community
- Association fees include 24-hour guard, community pool, escrow reserves fund, manager, pool maintenance, private road, recreational facilities, security, trash
- Mary Anne Lynum Association, Phone Number (352) 237-8418
- Stone Creek Subdivision
- Association Owns Recreation Facilities
- The community has rules related to deed restrictions, fencing, allowable golf cart usage in the community
- Rental Restrictions
Amenities
- Sauna
- Clubhouse
Recreation
- Golf Course Community
- Tennis Courts
- Community Basketball Court
- Pickleball Courts
- Recreation Facilities
- Fitness Center
- Community Pool
- Community Spa
- Fishing
- Trails
Security
- Security Service
- Gated Community
Ownership History
Purchase Details
Purchase Details
Home Financials for this Owner
Home Financials are based on the most recent Mortgage that was taken out on this home.Purchase Details
Purchase Details
Home Financials for this Owner
Home Financials are based on the most recent Mortgage that was taken out on this home.Purchase Details
Home Financials for this Owner
Home Financials are based on the most recent Mortgage that was taken out on this home.Purchase Details
Similar Homes in Ocala, FL
Home Values in the Area
Average Home Value in this Area
Purchase History
| Date | Type | Sale Price | Title Company |
|---|---|---|---|
| Special Warranty Deed | $100 | Marion Title & Escrow Company | |
| Warranty Deed | $355,000 | Marion Lake Sumter Title Llc | |
| Interfamily Deed Transfer | -- | None Available | |
| Warranty Deed | $300,000 | Marion Lake Sumter Title Llc | |
| Warranty Deed | $258,000 | Ocala Land Title Insurance A | |
| Special Warranty Deed | $311,400 | First American Title Ins Co |
Mortgage History
| Date | Status | Loan Amount | Loan Type |
|---|---|---|---|
| Previous Owner | $284,000 | New Conventional | |
| Previous Owner | $240,000 | New Conventional | |
| Previous Owner | $206,400 | New Conventional |
Property History
| Date | Event | Price | Change | Sq Ft Price |
|---|---|---|---|---|
| 03/07/2022 03/07/22 | Off Market | $300,000 | -- | -- |
| 07/10/2020 07/10/20 | Sold | $355,000 | -1.4% | $147 / Sq Ft |
| 05/30/2020 05/30/20 | Pending | -- | -- | -- |
| 04/26/2020 04/26/20 | For Sale | $359,953 | +20.0% | $149 / Sq Ft |
| 10/23/2015 10/23/15 | Sold | $300,000 | -7.2% | $124 / Sq Ft |
| 09/23/2015 09/23/15 | Pending | -- | -- | -- |
| 03/21/2015 03/21/15 | For Sale | $323,323 | +25.3% | $134 / Sq Ft |
| 03/29/2013 03/29/13 | Sold | $258,000 | -6.5% | $107 / Sq Ft |
| 02/21/2013 02/21/13 | Pending | -- | -- | -- |
| 10/11/2012 10/11/12 | For Sale | $276,000 | -- | $114 / Sq Ft |
Tax History Compared to Growth
Tax History
| Year | Tax Paid | Tax Assessment Tax Assessment Total Assessment is a certain percentage of the fair market value that is determined by local assessors to be the total taxable value of land and additions on the property. | Land | Improvement |
|---|---|---|---|---|
| 2023 | $4,547 | $309,113 | $0 | $0 |
| 2022 | $4,425 | $300,110 | $0 | $0 |
| 2021 | $4,430 | $291,369 | $43,659 | $247,710 |
| 2020 | $4,048 | $266,190 | $0 | $0 |
| 2019 | $3,990 | $260,205 | $0 | $0 |
| 2018 | $3,778 | $255,353 | $27,000 | $228,353 |
| 2017 | $3,883 | $260,880 | $0 | $0 |
| 2016 | $4,666 | $268,604 | $0 | $0 |
| 2015 | $4,491 | $253,724 | $0 | $0 |
| 2014 | $4,042 | $239,082 | $0 | $0 |
Agents Affiliated with this Home
-
Deborah Sumey

Seller's Agent in 2020
Deborah Sumey
NEXT GENERATION REALTY OF MARION COUNTY LLC
(352) 342-9730
340 in this area
347 Total Sales
-
Scott Coldwell

Buyer's Agent in 2020
Scott Coldwell
COLDWELL REALTY SOLD GUARANTEE
(352) 209-0000
84 in this area
1,054 Total Sales
-
Kathleen Van

Seller's Agent in 2013
Kathleen Van
RE/MAX FOXFIRE - HWY200/103 S
(352) 789-0031
13 in this area
192 Total Sales
Map
Source: Stellar MLS
MLS Number: OM602996
APN: 3489-200-003
- 7262 SW 94th Ave
- 7274 SW 95th Ave
- 8784 SW 58th Street Rd
- 8718 SW 59th Lane Rd
- 8998 SW 75th Loop
- 7316 SW 94th Ct
- 6984 SW 94th Ct
- 7283 SW 94th Ave
- 17854 SW 72nd St
- 9315 SW 66th Loop
- 9511 SW 71st Loop
- 9580 SW 71st Loop
- 9443 SW 71st Loop
- 6832 SW 93rd Ave
- 9539 SW 71st Loop
- 6898 SW 95th Cir
- 6558 SW 94th Cir
- 9586 SW 70th Loop
- 9582 SW 70th Loop
- 6868 S West 95th Cir
