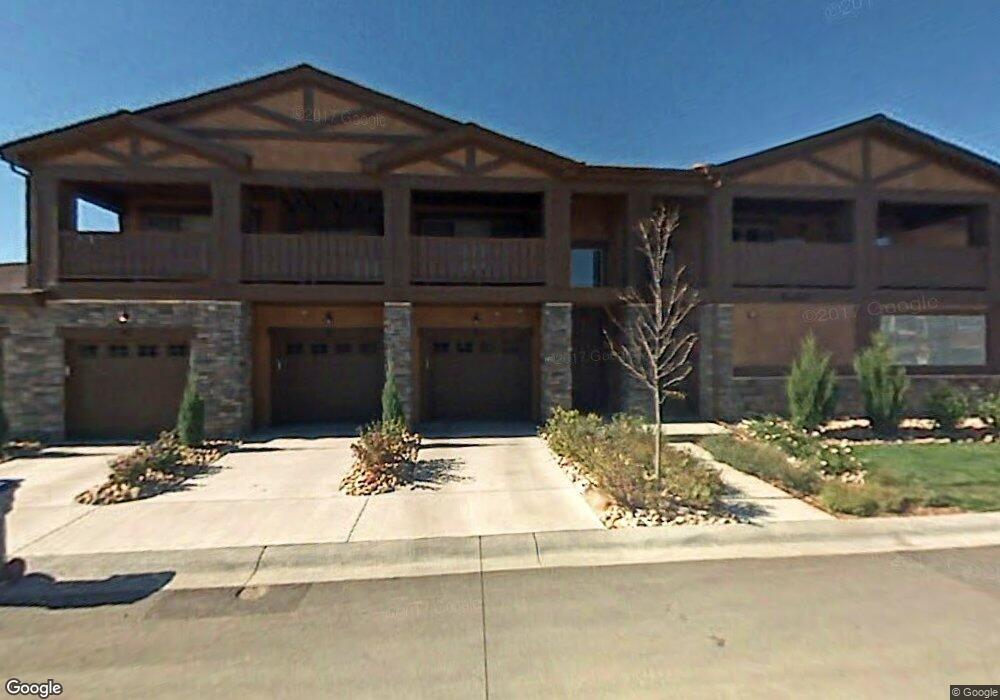9365 Las Ramblas Ct Unit A Parker, CO 80134
Stonegate NeighborhoodEstimated Value: $399,000 - $438,000
2
Beds
2
Baths
1,546
Sq Ft
$271/Sq Ft
Est. Value
About This Home
This home is located at 9365 Las Ramblas Ct Unit A, Parker, CO 80134 and is currently estimated at $419,005, approximately $271 per square foot. 9365 Las Ramblas Ct Unit A is a home located in Douglas County with nearby schools including Mammoth Heights Elementary School, Sierra Middle School, and Chaparral High School.
Ownership History
Date
Name
Owned For
Owner Type
Purchase Details
Closed on
Apr 29, 2022
Sold by
Gerig Richard and Gerig Marcia D
Bought by
Richard L Gerig And Marcia D Gerig Family Tru
Current Estimated Value
Purchase Details
Closed on
Apr 28, 2021
Sold by
Gonzales Samuel
Bought by
Gerig Marcia D and Gerig Richard L
Purchase Details
Closed on
Jul 15, 2005
Sold by
Metro Development Vi Llc
Bought by
Gonzales Samuel
Home Financials for this Owner
Home Financials are based on the most recent Mortgage that was taken out on this home.
Original Mortgage
$90,000
Interest Rate
5.58%
Mortgage Type
Fannie Mae Freddie Mac
Create a Home Valuation Report for This Property
The Home Valuation Report is an in-depth analysis detailing your home's value as well as a comparison with similar homes in the area
Home Values in the Area
Average Home Value in this Area
Purchase History
| Date | Buyer | Sale Price | Title Company |
|---|---|---|---|
| Richard L Gerig And Marcia D Gerig Family Tru | -- | None Listed On Document | |
| Gerig Marcia D | $390,000 | Fidelity National Title | |
| Gonzales Samuel | $216,406 | North American Title |
Source: Public Records
Mortgage History
| Date | Status | Borrower | Loan Amount |
|---|---|---|---|
| Previous Owner | Gonzales Samuel | $90,000 |
Source: Public Records
Tax History Compared to Growth
Tax History
| Year | Tax Paid | Tax Assessment Tax Assessment Total Assessment is a certain percentage of the fair market value that is determined by local assessors to be the total taxable value of land and additions on the property. | Land | Improvement |
|---|---|---|---|---|
| 2024 | $3,666 | $31,790 | -- | $31,790 |
| 2023 | $3,692 | $31,790 | $0 | $31,790 |
| 2022 | $3,054 | $23,070 | $0 | $23,070 |
| 2021 | $2,211 | $23,070 | $0 | $23,070 |
| 2020 | $2,143 | $23,170 | $1,430 | $21,740 |
| 2019 | $2,147 | $23,170 | $1,430 | $21,740 |
| 2018 | $1,745 | $20,100 | $1,440 | $18,660 |
| 2017 | $1,665 | $20,100 | $1,440 | $18,660 |
Source: Public Records
Map
Nearby Homes
- 9397 Las Ramblas Ct Unit C
- 9350 Amison Cir Unit 103
- 9350 Amison Cir Unit 204
- 9444 Ashbury Cir Unit 201
- 16359 Askins Loop
- 9390 Accord Ln Unit 105
- 9311 Amison Cir Unit 204
- 16881 Askins Loop Unit 305
- 16841 Askins Loop Unit 105
- 9551 Longford Way
- 8983 Larose Ct
- 16147 Amber Rock Ct
- 17161 E Dewberry Dr
- 9001 Hightower St
- 17297 Wilde Ave Unit 205
- 9555 Deerhorn Ct Unit 1
- 9142 Lodestar Ln Unit 305
- 9185 Wilde Ln Unit 301
- 9185 Wilde Ln Unit 101
- 8999 Apache Plume Dr Unit C
- 9365 Las Ramblas Ct Unit B
- 9365 Las Ramblas Ct Unit F
- 9365 Las Ramblas Ct Unit D
- 9365 Las Ramblas Ct Unit C
- 9365 Las Ramblas Ct Unit G
- 9365 Las Ramblas Ct Unit H
- 9365 Las Ramblas Ct Unit GC
- 9365 Las Ramblas Ct Unit GB
- 9365 Las Ramblas Ct Unit E
- 9397 Las Ramblas Ct Unit E
- 9397 Las Ramblas Ct Unit G
- 9397 Las Ramblas Ct
- 9397 Las Ramblas Ct Unit B
- 9397 Las Ramblas Ct Unit F
- 9397 Las Ramblas Ct Unit HH
- 9397 Las Ramblas Ct Unit HB
- 9370 Las Ramblas Ct Unit E
- 9370 Las Ramblas Ct
- 9370 Las Ramblas Ct Unit G
- 9370 Las Ramblas Ct Unit R
