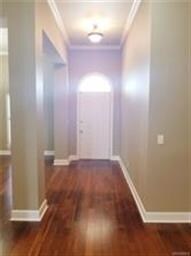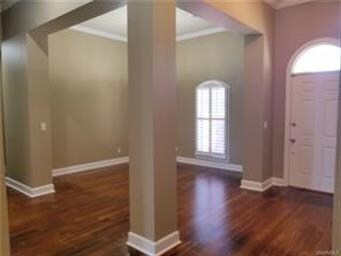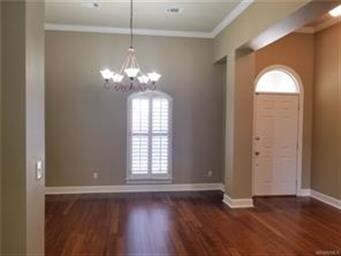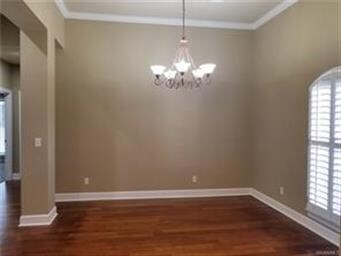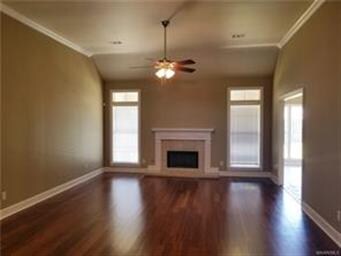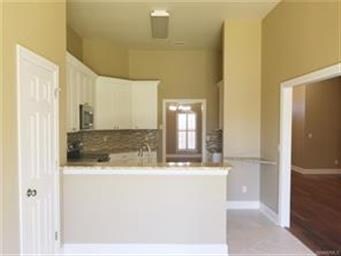
9366 Wrens Way Montgomery, AL 36117
Outer East NeighborhoodEstimated Value: $302,000 - $338,000
Highlights
- Outdoor Pool
- Hydromassage or Jetted Bathtub
- 2 Car Attached Garage
- Wood Flooring
- Plantation Shutters
- Tray Ceiling
About This Home
As of May 2018Welcome home to this beautiful home in the centrally located Deer Creek subdivision. This home features 4 bedrooms, 3 bathrooms and 2,198 square feet of living space. The foyer welcomes you in to an open concept floorplan that offers high ceilings, thick crown molding and glimmering wood floors through the foyer, dining room and living room. The kitchen is fit for a chef with an abundance of cabinet space, a large pantry, granite countertops, stainless steel appliances, a breakfast bar, a breakfast area and big tile flooring. Master suite has storage galore with two big closets, trey ceilings and a bathroom anyone would love. Separate vanities are offered, one with a sitting area. A huge walk-in shower and garden tub are perfect for relaxing. Three more bedrooms with ample storage space and 2 bathrooms with modern décor are offered. Laundry room has all the storage space you need, a wash sink and is conveniently located by the garage. The two car garage also has extra space for your tools or a work space. The backyard features a covered patio and a fully fenced-in yard that is enough space for the whole family to play! Deer Creek offers a great deal of amenities! This gated community is complete with a walking trail, tennis courts, club house, pool and splash pad.
Home Details
Home Type
- Single Family
Est. Annual Taxes
- $1,398
Year Built
- Built in 2000
Lot Details
- 0.43 Acre Lot
- Property is Fully Fenced
- Privacy Fence
HOA Fees
- $125 Monthly HOA Fees
Home Design
- Brick Exterior Construction
- Slab Foundation
- Stucco
Interior Spaces
- 2,198 Sq Ft Home
- 1-Story Property
- Tray Ceiling
- Ceiling height of 9 feet or more
- Ceiling Fan
- Gas Fireplace
- Double Pane Windows
- Plantation Shutters
- Blinds
- Insulated Doors
- Pull Down Stairs to Attic
- Fire and Smoke Detector
- Washer and Dryer Hookup
Kitchen
- Breakfast Bar
- Self-Cleaning Oven
- Electric Range
- Microwave
- Ice Maker
- Dishwasher
- Disposal
Flooring
- Wood
- Wall to Wall Carpet
- Tile
Bedrooms and Bathrooms
- 4 Bedrooms
- Walk-In Closet
- 3 Full Bathrooms
- Double Vanity
- Hydromassage or Jetted Bathtub
- Separate Shower
- Linen Closet In Bathroom
Parking
- 2 Car Attached Garage
- Garage Door Opener
Outdoor Features
- Outdoor Pool
- Patio
Schools
- Blount Elementary School
- Carr Middle School
- Park Crossing High School
Utilities
- Central Heating and Cooling System
- Gas Water Heater
- High Speed Internet
- Cable TV Available
Listing and Financial Details
- Assessor Parcel Number 03-09-08-34-00-002-072007
Community Details
Overview
- Association fees include recreation facility
Recreation
- Community Pool
Ownership History
Purchase Details
Home Financials for this Owner
Home Financials are based on the most recent Mortgage that was taken out on this home.Purchase Details
Home Financials for this Owner
Home Financials are based on the most recent Mortgage that was taken out on this home.Similar Homes in Montgomery, AL
Home Values in the Area
Average Home Value in this Area
Purchase History
| Date | Buyer | Sale Price | Title Company |
|---|---|---|---|
| Bradley James J | $233,000 | None Available | |
| Dahl Michael D | $187,390 | -- |
Mortgage History
| Date | Status | Borrower | Loan Amount |
|---|---|---|---|
| Open | Bradley James J | $213,000 | |
| Previous Owner | Dahl Michael D | $50,000 | |
| Previous Owner | Dahl Michael D | $184,000 | |
| Previous Owner | Dahl Michael D | $181,390 |
Property History
| Date | Event | Price | Change | Sq Ft Price |
|---|---|---|---|---|
| 05/25/2018 05/25/18 | Sold | $233,000 | -2.9% | $106 / Sq Ft |
| 05/04/2018 05/04/18 | Pending | -- | -- | -- |
| 04/11/2018 04/11/18 | For Sale | $239,900 | -- | $109 / Sq Ft |
Tax History Compared to Growth
Tax History
| Year | Tax Paid | Tax Assessment Tax Assessment Total Assessment is a certain percentage of the fair market value that is determined by local assessors to be the total taxable value of land and additions on the property. | Land | Improvement |
|---|---|---|---|---|
| 2024 | $1,398 | $29,450 | $4,500 | $24,950 |
| 2023 | $1,398 | $28,980 | $4,500 | $24,480 |
| 2022 | $882 | $25,270 | $4,500 | $20,770 |
| 2021 | $809 | $23,280 | $0 | $0 |
| 2020 | $805 | $23,170 | $4,500 | $18,670 |
| 2019 | $788 | $45,380 | $9,000 | $36,380 |
| 2018 | $883 | $24,180 | $0 | $0 |
| 2017 | $893 | $48,900 | $9,000 | $39,900 |
| 2014 | $905 | $24,800 | $4,500 | $20,300 |
| 2013 | -- | $24,880 | $5,500 | $19,380 |
Agents Affiliated with this Home
-
Pat Watkins

Seller's Agent in 2018
Pat Watkins
RE/MAX
(334) 323-1111
38 in this area
149 Total Sales
-
Ryan Beesley

Buyer's Agent in 2018
Ryan Beesley
Securance Realty
(334) 315-2417
104 in this area
202 Total Sales
Map
Source: Montgomery Area Association of REALTORS®
MLS Number: 431382
APN: 09-08-34-0-002-072.007
- 1207 Stafford Dr
- 8531 Pipit Ct
- 1201 Hallwood Ln
- 1315 Richton Rd
- 8731 Carillion Place
- 8745 Hallwood Dr
- 9685 Greythorne Way
- 9500 Greythorne Ct
- 8740 Hallwood Dr
- 1516 Hallwood Ln
- 8742 Polo Ridge
- 1506 Melissa Ln
- 9206 Harrington Cir
- 9283 Berrington Place
- 1468 Prairie Oak Dr
- 8849 Ashland Park Place
- 8643 Hearthstone Dr
- 1433 Trace Oak Cir
- 1427 Trace Oak Cir
- 1421 Trace Oak Cir
- 9366 Wrens Way
- 9373 Wrens Way
- 9360 Wrens Way
- 9367 Wrens Way
- 9354 Wrens Way
- 8512 Melbourne Cir
- 8506 Pipit Ct
- 9361 Wrens Way
- 1213 Stafford Dr
- 9348 Wrens Way
- 1219 Stafford Dr
- 1185 Stafford Dr
- 1201 Stafford Dr
- 8512 Pipit Ct
- 1225 Stafford Dr
- 9436 Bristlecone Dr
- 1179 Stafford Dr
- 1237 Stafford Dr
- 9355 Wrens Way
- 1173 Stafford Dr

