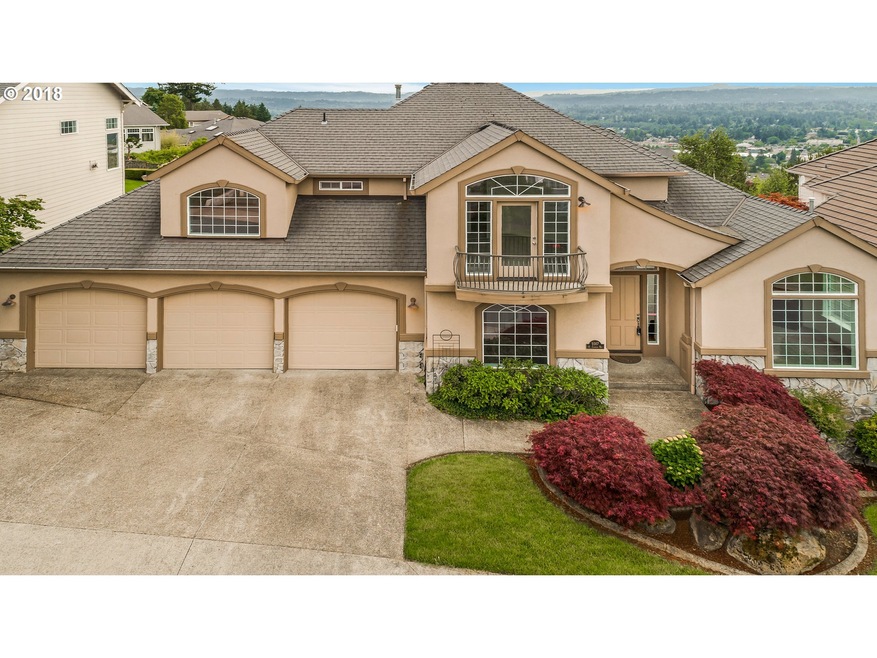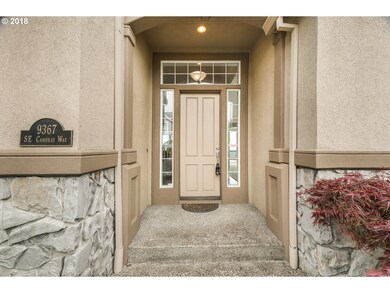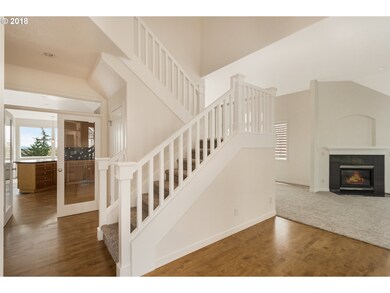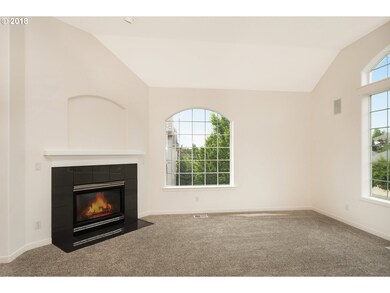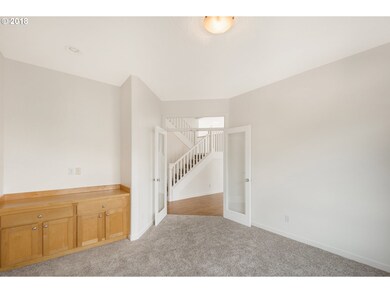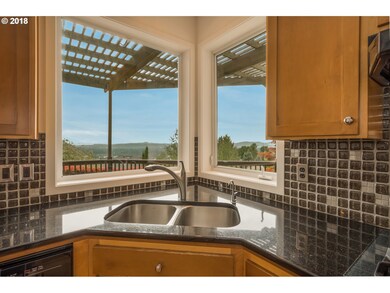
$635,000
- 3 Beds
- 3 Baths
- 2,432 Sq Ft
- 10578 SE 162nd Ave
- Happy Valley, OR
Welcome to this stunning newer construction craftsman, where modern luxury meets timeless charm. Step inside to an inviting open-concept main level, filled with natural light and soaring vaulted ceilings. The heart of the home, a dream kitchen, features an oversized eat-in island with sleek quartz countertops, high-end finishes, stainless steel appliances, and a full pantry. The main level also
Victoria Buck Stellar Realty Northwest
