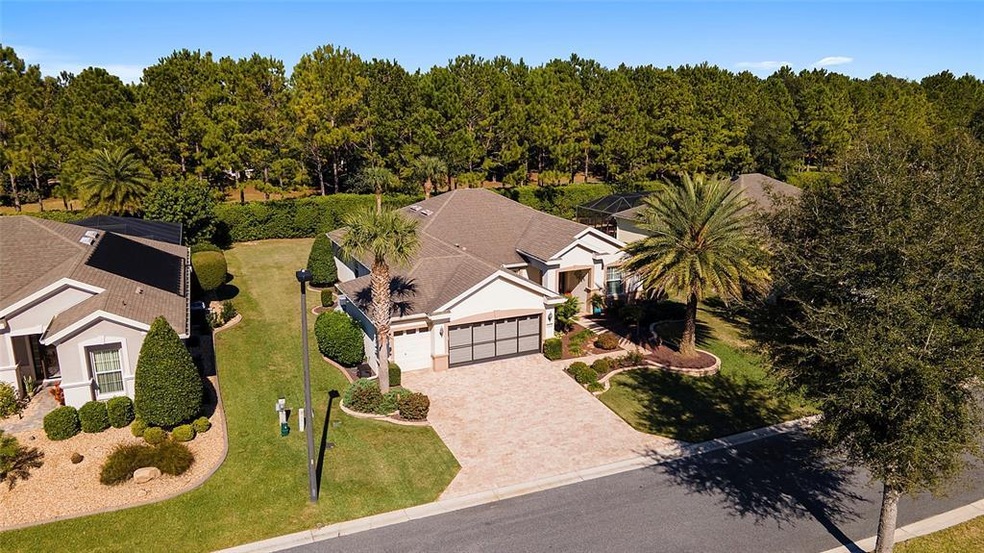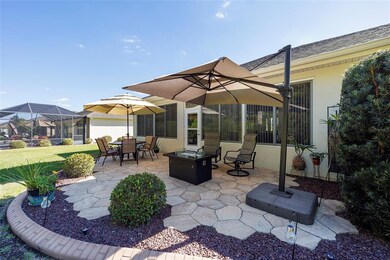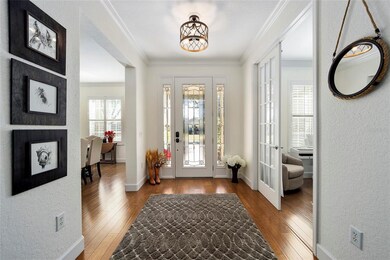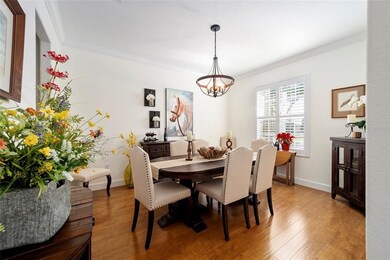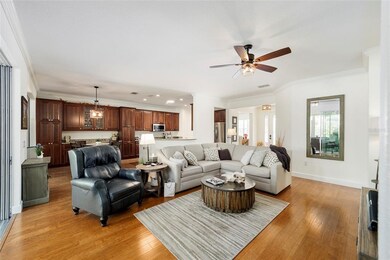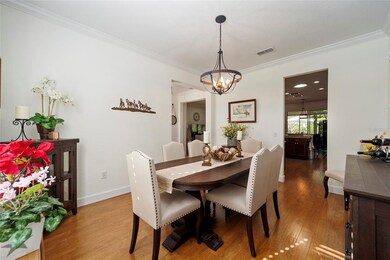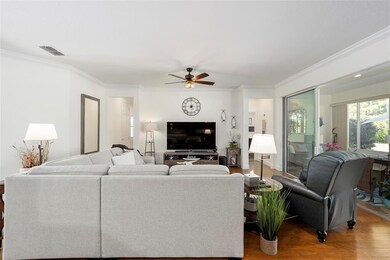
9367 SW 71st Loop Ocala, FL 34481
Fellowship NeighborhoodHighlights
- Golf Course Community
- Fishing
- Gated Community
- Fitness Center
- Senior Community
- View of Trees or Woods
About This Home
As of March 2022This Hanover 3/2/3 with extended garage has been completely renovated and looks like a new home. You just will not find a lot like this with the size and privacy you are looking for in a neighborhood for estate homes. Exterior is complimented with wide driveway of pavers and paver walkway, stacked stone edging and cement edging around sides and back, stone accents in gardens with all custom plantings. Rear patio with garden beds and privacy hedge so that the world is not watching, Garage has screen door. Interior is fabulous starting from walking in the custom glass 8' entrance doors with 2 sidelights to flood the foyer with natural daylight. Crown molding, 5.25" baseboards, wood floors, rounded corners, custom lighting and fans throughout, shutters, carpet in guest room only corian countertop with integrated sink in guest room only, laundry cabinets, utility sink, and solar tubes. Master bath Reno includes, Roman shower, tile throughout, countertops, lighting, mirrors, sinks and faucets. Kitchen cabinets extended for additional storage and serving, upgraded SS appliances, quartz countertops, sink and faucet and Cherry RP Cabinets throughout. Enclosed lanai has tile floors, ceiling fan, blinds and adds additional living space to the home. 3rd bedroom has been converted to office/bedroom, French doors off the foyer, built ins, closet, shutters, fan, crown molding and flooring. This home is amazing as you can see from the wonderful photography. Please do not wait.
Last Agent to Sell the Property
NEXT GENERATION REALTY OF MARION COUNTY LLC License #3173758 Listed on: 01/24/2022

Home Details
Home Type
- Single Family
Est. Annual Taxes
- $3,359
Year Built
- Built in 2006
Lot Details
- 0.26 Acre Lot
- Property fronts a private road
- South Facing Home
- Mature Landscaping
- Oversized Lot
- Level Lot
- Irrigation
- Landscaped with Trees
- Property is zoned PUD
HOA Fees
- $209 Monthly HOA Fees
Parking
- 3 Car Attached Garage
- Garage Door Opener
- Driveway
- Open Parking
- Golf Cart Garage
Property Views
- Woods
- Garden
Home Design
- Craftsman Architecture
- Slab Foundation
- Shingle Roof
- Concrete Siding
- Block Exterior
- Stucco
Interior Spaces
- 1,958 Sq Ft Home
- Open Floorplan
- Crown Molding
- Ceiling Fan
- Low Emissivity Windows
- Insulated Windows
- Shutters
- Sliding Doors
- Great Room
- Family Room Off Kitchen
- Inside Utility
Kitchen
- Eat-In Kitchen
- Range
- Microwave
- Dishwasher
- Stone Countertops
- Disposal
Flooring
- Wood
- Laminate
- Tile
Bedrooms and Bathrooms
- 3 Bedrooms
- Primary Bedroom on Main
- Walk-In Closet
- 2 Full Bathrooms
Laundry
- Laundry Room
- Dryer
- Washer
Home Security
- Security Gate
- Fire and Smoke Detector
Outdoor Features
- Enclosed patio or porch
- Rain Gutters
Utilities
- Central Heating and Cooling System
- Heat Pump System
- Thermostat
- Underground Utilities
- Electric Water Heater
- Private Sewer
- Phone Available
- Cable TV Available
Listing and Financial Details
- Down Payment Assistance Available
- Homestead Exemption
- Visit Down Payment Resource Website
- Tax Lot 4
- Assessor Parcel Number 3489-200-004
Community Details
Overview
- Senior Community
- Association fees include 24-hour guard, common area taxes, community pool, escrow reserves fund, internet, manager, pool maintenance, private road, recreational facilities, security, trash
- Mary Anne Lynum Association, Phone Number (352) 237-8418
- Stone Creek Subdivision, Hanoer Floorplan
- Association Owns Recreation Facilities
- The community has rules related to deed restrictions, fencing, allowable golf cart usage in the community
- Rental Restrictions
- Greenbelt
Amenities
- Sauna
- Clubhouse
Recreation
- Golf Course Community
- Tennis Courts
- Community Basketball Court
- Pickleball Courts
- Recreation Facilities
- Fitness Center
- Community Pool
- Community Spa
- Fishing
- Trails
Security
- Security Service
- Gated Community
Ownership History
Purchase Details
Purchase Details
Home Financials for this Owner
Home Financials are based on the most recent Mortgage that was taken out on this home.Purchase Details
Purchase Details
Home Financials for this Owner
Home Financials are based on the most recent Mortgage that was taken out on this home.Purchase Details
Similar Homes in Ocala, FL
Home Values in the Area
Average Home Value in this Area
Purchase History
| Date | Type | Sale Price | Title Company |
|---|---|---|---|
| Warranty Deed | $100 | Equitable Title | |
| Warranty Deed | $425,000 | Marion Lake Sumter Title | |
| Interfamily Deed Transfer | -- | Accommodation | |
| Warranty Deed | $265,300 | Marion Lake Sumter Title Llc | |
| Special Warranty Deed | $261,400 | First American Title Ins Co |
Property History
| Date | Event | Price | Change | Sq Ft Price |
|---|---|---|---|---|
| 03/15/2022 03/15/22 | Sold | $425,000 | +6.5% | $217 / Sq Ft |
| 02/01/2022 02/01/22 | Pending | -- | -- | -- |
| 01/24/2022 01/24/22 | For Sale | $398,893 | +50.4% | $204 / Sq Ft |
| 12/05/2016 12/05/16 | Sold | $265,222 | -2.4% | $135 / Sq Ft |
| 10/29/2016 10/29/16 | Pending | -- | -- | -- |
| 09/26/2016 09/26/16 | For Sale | $271,777 | -- | $139 / Sq Ft |
Tax History Compared to Growth
Tax History
| Year | Tax Paid | Tax Assessment Tax Assessment Total Assessment is a certain percentage of the fair market value that is determined by local assessors to be the total taxable value of land and additions on the property. | Land | Improvement |
|---|---|---|---|---|
| 2023 | $5,095 | $304,062 | $36,142 | $267,920 |
| 2022 | $3,359 | $232,883 | $0 | $0 |
| 2021 | $3,359 | $226,100 | $0 | $0 |
| 2020 | $3,333 | $222,978 | $0 | $0 |
| 2019 | $3,284 | $217,965 | $0 | $0 |
| 2018 | $3,111 | $213,901 | $27,000 | $186,901 |
| 2017 | $3,330 | $226,581 | $27,000 | $199,581 |
| 2016 | $2,731 | $188,308 | $0 | $0 |
| 2015 | $2,750 | $186,999 | $0 | $0 |
| 2014 | $2,588 | $185,515 | $0 | $0 |
Agents Affiliated with this Home
-
Deborah Sumey

Seller's Agent in 2022
Deborah Sumey
NEXT GENERATION REALTY OF MARION COUNTY LLC
(352) 342-9730
337 in this area
344 Total Sales
-
Amy Crowell
A
Buyer's Agent in 2022
Amy Crowell
ROBERT SLACK LLC
(248) 425-9509
11 in this area
138 Total Sales
Map
Source: Stellar MLS
MLS Number: OM633143
APN: 3489-200-004
- 7262 SW 94th Ave
- 6984 SW 94th Ct
- 7274 SW 95th Ave
- 7283 SW 94th Ave
- 8998 SW 75th Loop
- 9002 SW 75th Loop
- 7316 SW 94th Ct
- 6942 SW 94th Ct
- 9443 SW 71st Loop
- 9315 SW 66th Loop
- 6832 SW 93rd Ave
- 9511 SW 71st Loop
- 9591 SW 70th Loop
- 9580 SW 71st Loop
- 9586 SW 70th Loop
- 9582 SW 70th Loop
- 6558 SW 94th Cir
- 6898 SW 95th Cir
- 9570 SW 70th Loop
- 9551 SW 70th Loop
