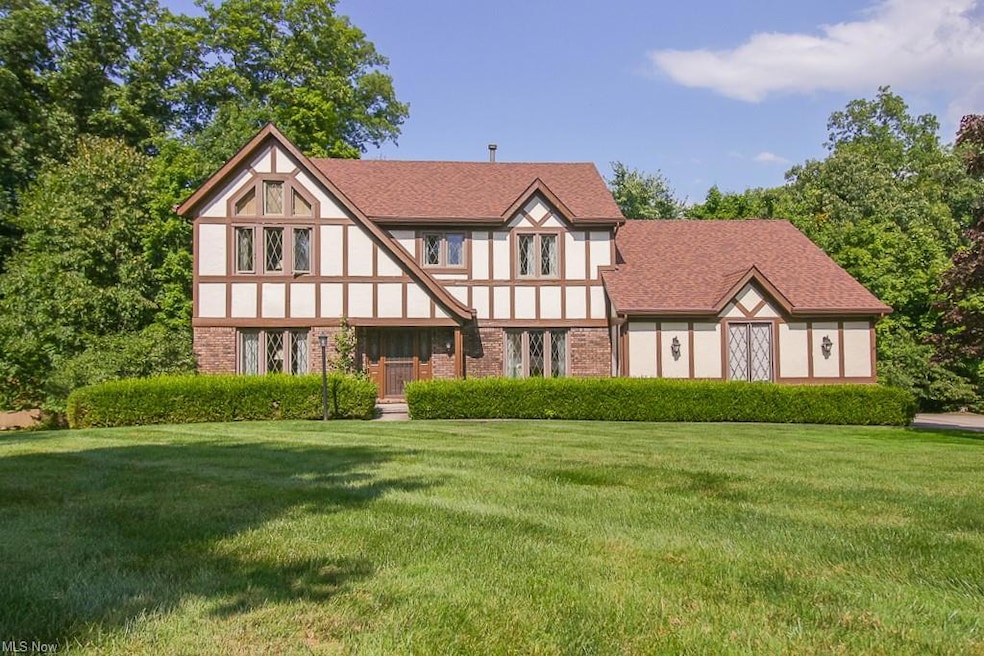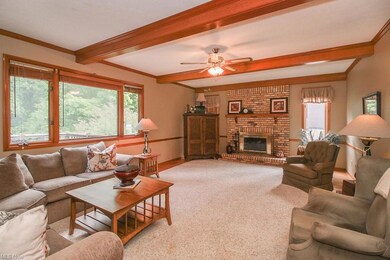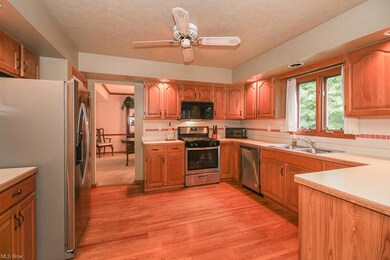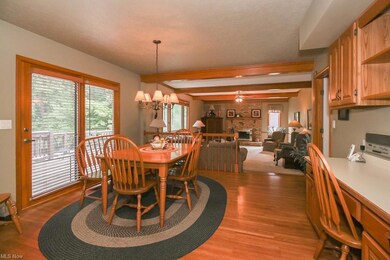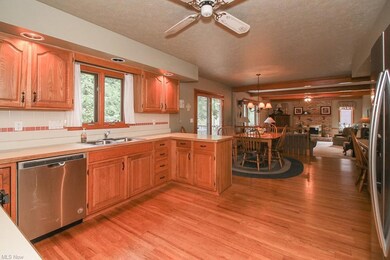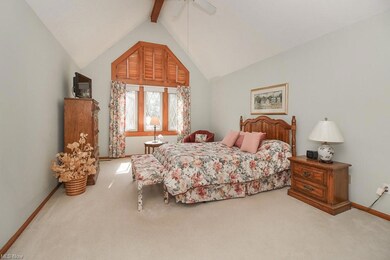
9369 Misty Oakes Dr Broadview Heights, OH 44147
Estimated Value: $474,776 - $554,000
Highlights
- View of Trees or Woods
- Colonial Architecture
- Wooded Lot
- Brecksville-Broadview Heights Middle School Rated A
- Deck
- 1 Fireplace
About This Home
As of November 2022This Stately Two-Story Colonial on a lovely Cul-de-sac street gleams with Charm & Pride!! Featuring a Welcoming Covered Front Porch leading to the Foyer Entryway of this Treasured Home! Inviting Living & Dining Rooms perfect for Family Gatherings & Entertaining! A Large Pretty Gourmet Kitchen you’ll just love cooking in, fully-equipped with Newer Stainless Steel Appliances 2018 & Spacious Dinette Area w/ Planning Desk! Four Pampered Bedrooms & Two Full and One-Half Sparkling Baths!! Owners En-Suite is a Massive Retreat w/ Stunning Soaring Ceilings like no other…showcasing a Bright Vaulted Skylit Bath, Sumptuous Soaking Tub & Huge Walk-in-Closet!! Convenient First-floor Laundry w/ Utility Tub! Newer Updates include: Newer Rheem Furnace & Central Air 2016! Tear-Off Dimensional Shingle Roof 2017! Gutter Helmets & Newer Front Casement Windows of Home approx. 2012!! Lower-level Basement offers an additional 1350 Sq Ft. of Finish-able Walk-out Living Space w/ endless possibilities for a Media Rm /Workout Gym/ Office/ Playroom Flex Area w/ Vented Glass Block Windows. Large Rear Deck to enjoy your morning coffee that overlooks the Heavily Wooded .8 Acre rear yard!! Attached 2-Car Side-load Garage! & Storage Galore! Situated in a very Desirable Broadview Heights Neighborhood easily located to Conveniences! Shopping! Highways! MetroParks! Golf! Medical Care & much More!! Be First to see this ONE!! A Home you’ll truly ADORE!!
Home Details
Home Type
- Single Family
Est. Annual Taxes
- $6,873
Year Built
- Built in 1988
Lot Details
- 0.8 Acre Lot
- Lot Dimensions are 45 x 256
- Cul-De-Sac
- Street terminates at a dead end
- Wooded Lot
Home Design
- Colonial Architecture
- Brick Exterior Construction
- Asphalt Roof
Interior Spaces
- 3,070 Sq Ft Home
- 3-Story Property
- 1 Fireplace
- Views of Woods
Kitchen
- Range
- Microwave
- Dishwasher
Bedrooms and Bathrooms
- 4 Bedrooms
Laundry
- Dryer
- Washer
Unfinished Basement
- Walk-Out Basement
- Basement Fills Entire Space Under The House
- Sump Pump
Home Security
- Home Security System
- Fire and Smoke Detector
Parking
- 2 Car Attached Garage
- Garage Drain
- Garage Door Opener
Outdoor Features
- Deck
- Porch
Utilities
- Forced Air Heating and Cooling System
- Heating System Uses Gas
Listing and Financial Details
- Assessor Parcel Number 583-28-047
Ownership History
Purchase Details
Home Financials for this Owner
Home Financials are based on the most recent Mortgage that was taken out on this home.Purchase Details
Purchase Details
Similar Homes in Broadview Heights, OH
Home Values in the Area
Average Home Value in this Area
Purchase History
| Date | Buyer | Sale Price | Title Company |
|---|---|---|---|
| Brennan Ronald N | $422,500 | Ohio Real Title | |
| Timms William P | $200,000 | -- | |
| Wilpoint Inc | -- | -- |
Mortgage History
| Date | Status | Borrower | Loan Amount |
|---|---|---|---|
| Open | Brennan Ronald N | $422,500 |
Property History
| Date | Event | Price | Change | Sq Ft Price |
|---|---|---|---|---|
| 11/21/2022 11/21/22 | Sold | $422,500 | +1.8% | $138 / Sq Ft |
| 10/14/2022 10/14/22 | Pending | -- | -- | -- |
| 09/26/2022 09/26/22 | For Sale | $415,000 | 0.0% | $135 / Sq Ft |
| 09/19/2022 09/19/22 | Pending | -- | -- | -- |
| 09/14/2022 09/14/22 | For Sale | $415,000 | -- | $135 / Sq Ft |
Tax History Compared to Growth
Tax History
| Year | Tax Paid | Tax Assessment Tax Assessment Total Assessment is a certain percentage of the fair market value that is determined by local assessors to be the total taxable value of land and additions on the property. | Land | Improvement |
|---|---|---|---|---|
| 2024 | $7,042 | $147,560 | $32,690 | $114,870 |
| 2023 | $6,360 | $115,990 | $23,800 | $92,190 |
| 2022 | $6,937 | $115,990 | $23,800 | $92,190 |
| 2021 | $6,873 | $115,990 | $23,800 | $92,190 |
| 2020 | $7,294 | $111,550 | $22,890 | $88,660 |
| 2019 | $7,046 | $318,700 | $65,400 | $253,300 |
| 2018 | $6,691 | $111,550 | $22,890 | $88,660 |
| 2017 | $7,013 | $105,740 | $21,770 | $83,970 |
| 2016 | $6,385 | $105,740 | $21,770 | $83,970 |
| 2015 | $6,038 | $105,740 | $21,770 | $83,970 |
| 2014 | $6,038 | $100,700 | $20,720 | $79,980 |
Agents Affiliated with this Home
-
Sheila Korek
S
Seller's Agent in 2022
Sheila Korek
Keller Williams Citywide
(440) 823-3360
1 in this area
84 Total Sales
-
Dolores Pescatrice

Buyer's Agent in 2022
Dolores Pescatrice
Howard Hanna
(216) 870-2600
1 in this area
108 Total Sales
Map
Source: MLS Now
MLS Number: 4407796
APN: 583-28-047
- 9425 Avery Rd
- 2800 E Royalton Rd
- V/L E Royalton Rd
- 119 Town Centre Dr
- 111 Town Centre Dr
- 1306 Stoney Run Trail Unit 1306
- 1904 Stoney Run Cir Unit 1003
- 2004 Stoney Run Cir Unit 2004
- 2001 Stoney Run Cir Unit 2001
- 103 Town Centre Dr
- 8026 Broadview Rd
- 9145 Ledge View Terrace
- 9135 Ledge View Terrace
- 1893 W Royalton Rd
- 3370 Harris Rd
- 4900 E Edgerton Rd
- 9388 Scottsdale Dr
- V/L Akins Rd
- 9507 Knights Way
- 9398 Knights Way
- 9369 Misty Oakes Dr
- 9379 Misty Oakes Dr
- 9360 Misty Oakes Dr
- 9389 Misty Oakes Dr
- 9370 Misty Oakes Dr
- 2690 Knolls Ln
- 2692 Knolls Ln
- 9399 Misty Oakes Dr
- 9380 Misty Oakes Dr
- 9390 Misty Oakes Dr
- 2698 Knolls Ln
- 9409 Misty Oakes Dr
- 9400 Misty Oakes Dr
- 2685 Knolls Ln
- 9260 Oxford Trail
- 9252 Oxford Trail
- 9410 Misty Oakes Dr
- 2710 Knolls Ln
- 9268 Oxford Trail
- 9419 Misty Oakes Dr
