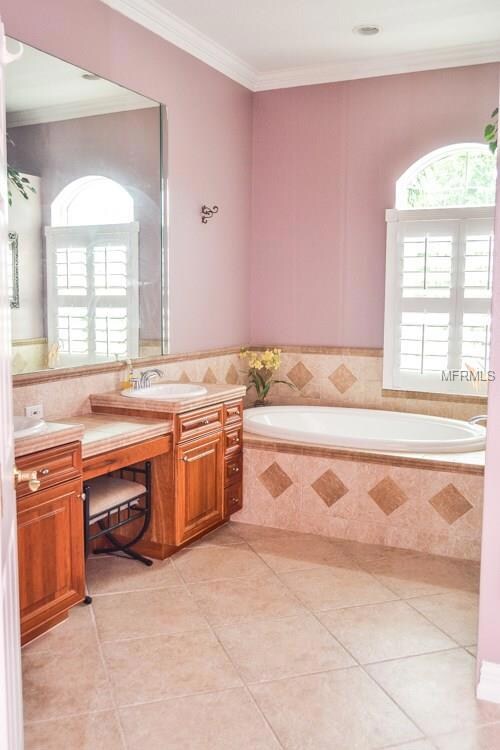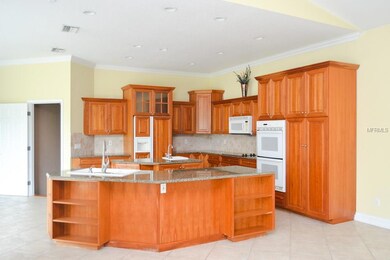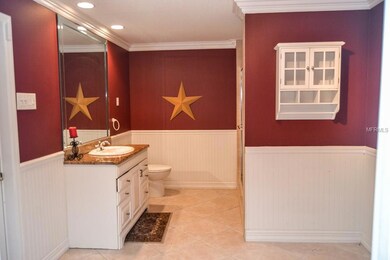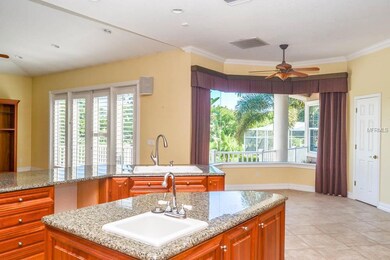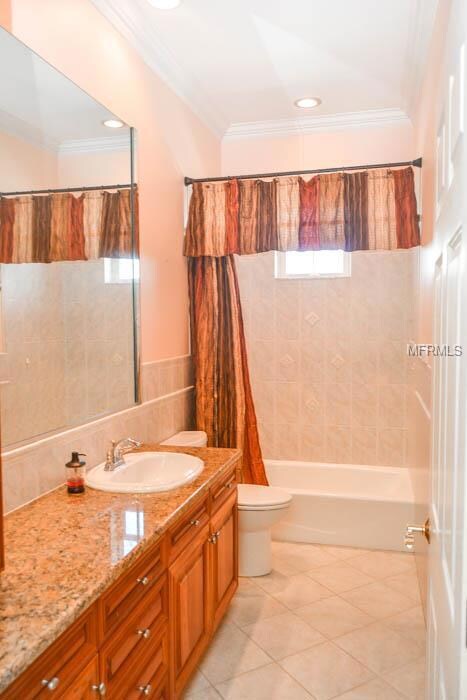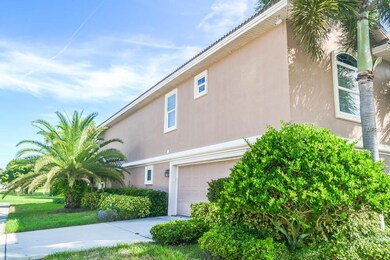
9369 Pebble Beach Ct E Seminole, FL 33777
Seminole Lake Country Club NeighborhoodEstimated Value: $756,000 - $1,066,000
Highlights
- On Golf Course
- 0.24 Acre Lot
- Cathedral Ceiling
- Heated In Ground Pool
- Open Floorplan
- Wood Flooring
About This Home
As of October 2014GOLFER’S DREAM! COME SEE THIS BEAUTIFUL EXECUTIVE HOME IN ONE OF SEMINOLE’S MOST EXCLUSIVE NEIGHBORHOODS! With 3 bedrooms, 3.5 baths and 2,774 Sq Ft of living space on the main level, the possibilities are endless! As an added bonus, you’ll find a large, beautifully finished living space on the lower level of the home (unwarranted) as well. Open floor plan on the main level features a beautiful designer kitchen that includes granite and custom wood cabinetry, opening to the large family room and formal dining area, wood flooring and beautiful tile. Large picture window off the kitchen fills the main level with light, and floor to ceiling plantation style doors in the living and family rooms open to the lovely balcony overlooking the pool and golf course. Large master suite includes a stunning master bath with premium fixtures and tiling. Bonus space on lower level includes what could be used as a 4th bedroom and the third full bathroom, plus additional family room space. Perfect for an in-law suite or even a movie theater space! Lower level opens to the generous patio area that features lush tropical landscaping, pavers, a designer pool and spa (in need of some maintenance), and wide open views of the golf course. There’s a 3 car garage for all your storage needs and property is located on a large, corner lot. Must see!
Last Listed By
COASTAL PROPERTIES GROUP INTERNATIONAL License #504279 Listed on: 09/11/2014

Home Details
Home Type
- Single Family
Est. Annual Taxes
- $7,783
Year Built
- Built in 2001
Lot Details
- 10,463 Sq Ft Lot
- On Golf Course
- Street terminates at a dead end
- South Facing Home
- Mature Landscaping
- Corner Lot
- Level Lot
- Landscaped with Trees
HOA Fees
- $22 Monthly HOA Fees
Parking
- 3 Car Garage
- Garage Door Opener
- Circular Driveway
Property Views
- Golf Course
- Pool
Home Design
- Bi-Level Home
- Slab Foundation
- Tile Roof
- Block Exterior
- Stucco
Interior Spaces
- 2,774 Sq Ft Home
- Open Floorplan
- Cathedral Ceiling
- Window Treatments
- French Doors
- Great Room
- Family Room Off Kitchen
- Separate Formal Living Room
- Breakfast Room
- Formal Dining Room
- Bonus Room
- Inside Utility
Kitchen
- Built-In Double Oven
- Range with Range Hood
- Solid Wood Cabinet
Flooring
- Wood
- Ceramic Tile
Bedrooms and Bathrooms
- 3 Bedrooms
- Split Bedroom Floorplan
- Walk-In Closet
Pool
- Heated In Ground Pool
- Gunite Pool
- Saltwater Pool
Outdoor Features
- Rain Gutters
Schools
- Starkey Elementary School
- Osceola Middle School
- Dixie Hollins High School
Utilities
- Central Heating and Cooling System
- Cable TV Available
Community Details
- Long Bayou Estates Subdivision
Listing and Financial Details
- Tax Lot 29
- Assessor Parcel Number 26-30-15-52751-000-0290
Ownership History
Purchase Details
Home Financials for this Owner
Home Financials are based on the most recent Mortgage that was taken out on this home.Purchase Details
Purchase Details
Similar Homes in Seminole, FL
Home Values in the Area
Average Home Value in this Area
Purchase History
| Date | Buyer | Sale Price | Title Company |
|---|---|---|---|
| Harding Jeff W | $545,000 | Total Title Solutions | |
| Mozo Michael A | $75,500 | -- | |
| Greenwood Robert | $75,000 | -- |
Mortgage History
| Date | Status | Borrower | Loan Amount |
|---|---|---|---|
| Open | Harding Jeff W | $317,000 | |
| Previous Owner | Mozo Michael A | $126,443 | |
| Previous Owner | Mozo Michael A | $88,400 | |
| Previous Owner | Mozo Michael A | $121,998 | |
| Previous Owner | Greenwood Robert | $126,015 | |
| Previous Owner | Mozo Michael A | $126,015 | |
| Previous Owner | Greenwood Robert | $100,000 | |
| Previous Owner | Greenwood Robert | $126,500 |
Property History
| Date | Event | Price | Change | Sq Ft Price |
|---|---|---|---|---|
| 08/17/2018 08/17/18 | Off Market | $545,000 | -- | -- |
| 10/20/2014 10/20/14 | Sold | $545,000 | -0.7% | $196 / Sq Ft |
| 09/11/2014 09/11/14 | Price Changed | $549,000 | -3.7% | $198 / Sq Ft |
| 09/11/2014 09/11/14 | For Sale | $569,900 | -- | $205 / Sq Ft |
Tax History Compared to Growth
Tax History
| Year | Tax Paid | Tax Assessment Tax Assessment Total Assessment is a certain percentage of the fair market value that is determined by local assessors to be the total taxable value of land and additions on the property. | Land | Improvement |
|---|---|---|---|---|
| 2024 | $9,148 | $635,554 | -- | -- |
| 2023 | $9,148 | $617,043 | $0 | $0 |
| 2022 | $8,927 | $599,071 | $0 | $0 |
| 2021 | $9,114 | $581,622 | $0 | $0 |
| 2020 | $9,120 | $573,592 | $0 | $0 |
| 2019 | $8,990 | $560,696 | $0 | $0 |
| 2018 | $8,892 | $550,241 | $0 | $0 |
| 2017 | $8,848 | $538,924 | $0 | $0 |
| 2016 | $8,806 | $527,839 | $0 | $0 |
| 2015 | $8,965 | $524,170 | $0 | $0 |
| 2014 | $7,809 | $459,654 | $0 | $0 |
Agents Affiliated with this Home
-
Sandy Hartmann

Seller's Agent in 2014
Sandy Hartmann
COASTAL PROPERTIES GROUP INTERNATIONAL
(727) 400-3315
20 in this area
429 Total Sales
-
Dean LoBianco

Buyer's Agent in 2014
Dean LoBianco
LOBO REALTY INC
(727) 647-0239
14 Total Sales
Map
Source: Stellar MLS
MLS Number: U7709505
APN: 26-30-15-52751-000-0290
- 6930 Greenbrier Dr
- 7284 Pebble Beach Ln
- 7009 Greenbrier Dr
- 9964 Key Haven Rd
- 7100 Islamorada Cir
- 7733 93rd St N Unit 26
- 7765 93rd St N
- 9961 Key Haven Rd
- 9947 Key Haven Rd
- 9949 Key Haven Rd
- 9957 Key Haven Rd
- 9955 Key Haven Rd
- 9967 Key Haven Rd Unit 19
- 9966 Key Haven Rd
- 9970 Key Haven Rd
- 9973 Key Haven Rd
- 9975 Key Haven Rd
- 9985 Key Haven Rd
- 9981 Key Haven Rd
- 9333 Park Blvd Unit 3B
- 9369 Pebble Beach Ct E
- 9367 Pebble Beach Ct E
- 9345 Pebble Beach Ct E
- 0 Pebble Beach Ct W
- 7044 Pebble Beach Ln
- 9388 Pebble Beach Ct E
- 9404 Pebble Beach Ct W
- 9344 Pebble Beach Ct E
- 9321 Pebble Beach Ct E
- 7068 Pebble Beach Ln
- 9323 Pebble Beach Ct E
- 9322 Pebble Beach Ct E
- 7092 Pebble Beach Ln
- 9438 Pebble Beach Ct W
- 7116 Pebble Beach Ln
- 7140 Pebble Beach Ln
- 9214 Grand Blanc Dr
- 6820 Pebble Beach Ln
- 7164 Pebble Beach Ln
- 9212 Grand Blanc Dr

