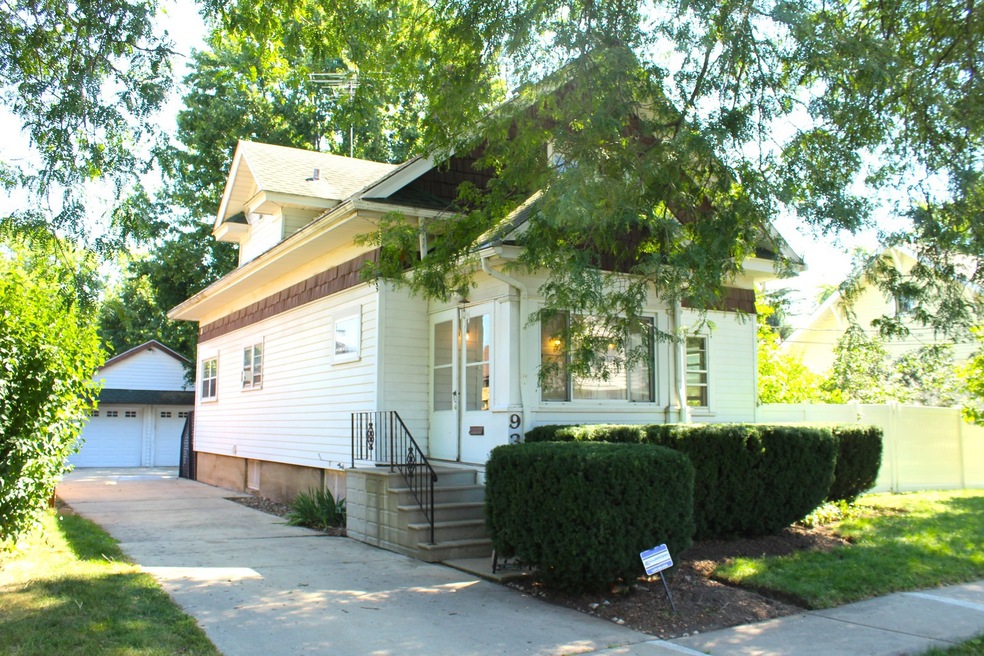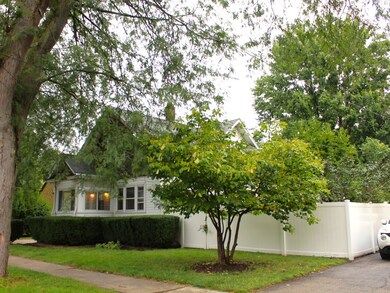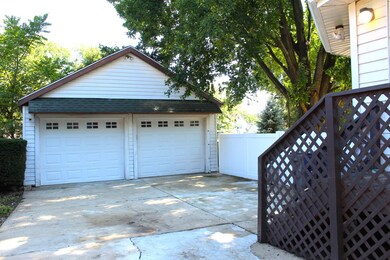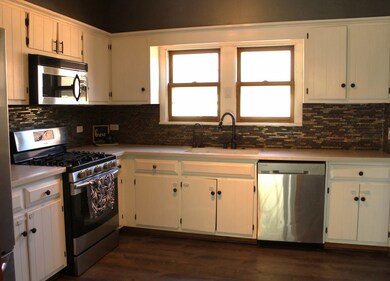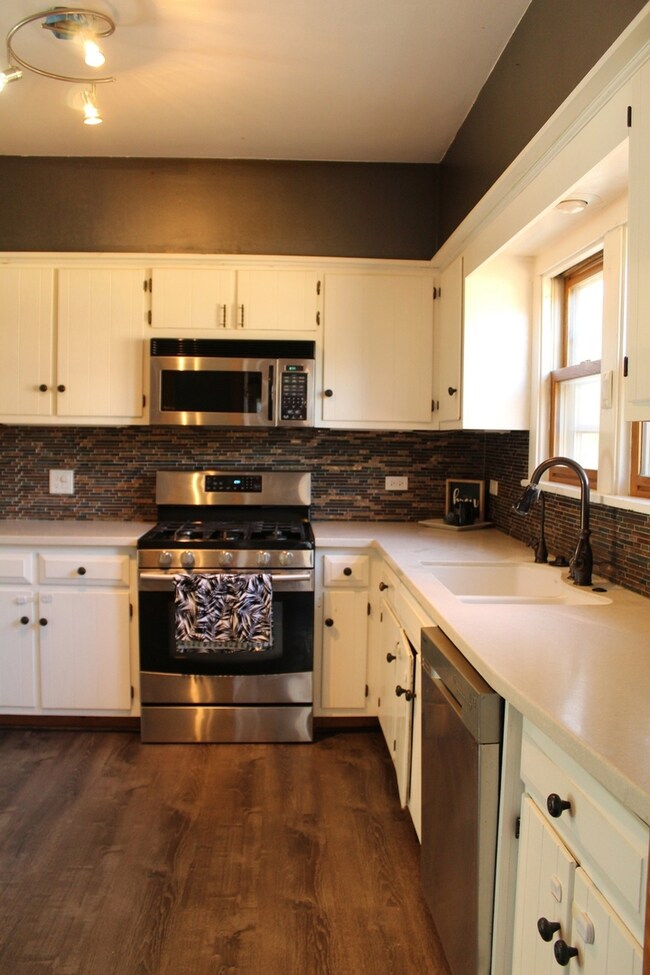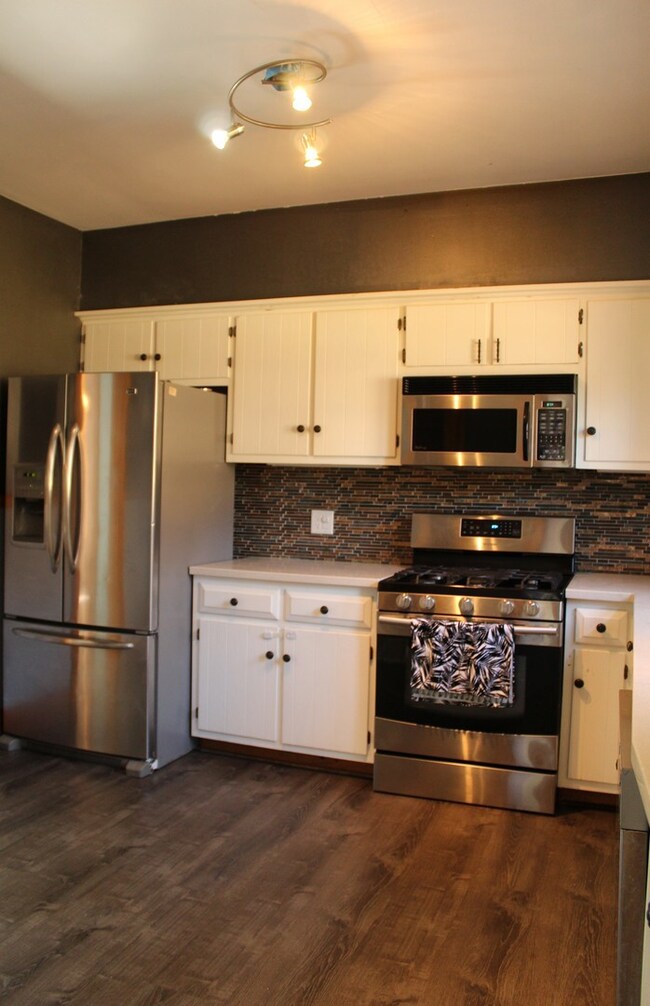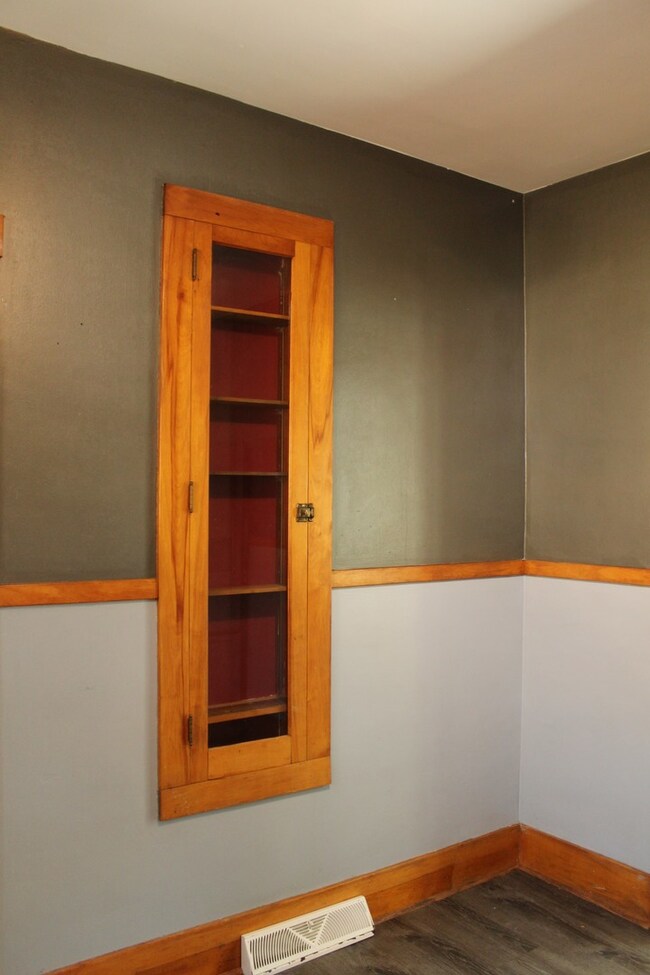
937 Augusta Ave Elgin, IL 60120
Northeast Elgin NeighborhoodHighlights
- Deck
- Wood Flooring
- Mud Room
- Double Shower
- Main Floor Bedroom
- Screened Porch
About This Home
As of October 2022NEED SPACE? HERE YOU HAVE A CHARMING HOME LOADED WITH CHARACTER. 4 BRS & 3 FULL BTHS. KITCHEN FEATURES WITHE CABINETS, COREAN COUNTERTOPS, BEAUTIFUL BACKSPLASH & STAINLESS STEEL APPLIANCES. BEAUTFULLY DONE BATHROOMS WITH FABULOUS TILE WORK IN MODERN STYLES. FIRST FLOOR BEDROOM CAN ALSO BE USED AS A DEN/OFFICE WITH IT'S OWN PRIVATE BATH. BEAUTIFUL WOODWORK! GLASS FRENCH DOORS INTO LIVING ROOM AND SPACIOUS FORMAL DINING ROOM WITH SLIDING DOOR LEADING TO THE INVITING SIDE DECK & FENCED IN YARD FOR YOUR SUMMER ENTERTAINMENT! VERY USEFUL MUD ROOM LEADS TO THE BACK PORCH THAT OVERLOOKS YOUR BACKYARD WHERE YOU CAN SIT AND RELAX. SPACIOUS BASEMENT IS WAITING FOR YOUR FINISHING TOUCHES AND FEATURES A STORAGE ROOM & FULL BATHROOM. THE 2 CAR GARAGE WITH SEPARATE DOORS GIVES YOU PLETY OF SPACE. GREAT LOCATION! CLOSE TO MAJOR STREETS AND STORES! DONT MISS THE OPPORTUNITY!!!
Last Agent to Sell the Property
Brenda E Puga License #471006802 Listed on: 09/11/2022
Home Details
Home Type
- Single Family
Est. Annual Taxes
- $5,653
Year Built
- Built in 1925
Lot Details
- Lot Dimensions are 66x124
- Paved or Partially Paved Lot
Parking
- 2 Car Detached Garage
- Garage Transmitter
- Garage Door Opener
- Driveway
- Parking Included in Price
Home Design
- Asphalt Roof
- Aluminum Siding
- Concrete Perimeter Foundation
Interior Spaces
- 1,482 Sq Ft Home
- 2-Story Property
- Ceiling Fan
- Mud Room
- Living Room
- Formal Dining Room
- Screened Porch
- Unfinished Attic
- Carbon Monoxide Detectors
Kitchen
- Range
- Microwave
- Dishwasher
Flooring
- Wood
- Partially Carpeted
Bedrooms and Bathrooms
- 4 Bedrooms
- 4 Potential Bedrooms
- Main Floor Bedroom
- Bathroom on Main Level
- Double Shower
Laundry
- Laundry in unit
- Dryer
- Washer
- Sink Near Laundry
Unfinished Basement
- Basement Fills Entire Space Under The House
- Finished Basement Bathroom
Outdoor Features
- Deck
Schools
- Coleman Elementary School
- Larsen Middle School
- Elgin High School
Utilities
- Forced Air Heating and Cooling System
- Heating System Uses Natural Gas
- Cable TV Available
Listing and Financial Details
- Homeowner Tax Exemptions
Ownership History
Purchase Details
Home Financials for this Owner
Home Financials are based on the most recent Mortgage that was taken out on this home.Purchase Details
Home Financials for this Owner
Home Financials are based on the most recent Mortgage that was taken out on this home.Purchase Details
Home Financials for this Owner
Home Financials are based on the most recent Mortgage that was taken out on this home.Similar Home in Elgin, IL
Home Values in the Area
Average Home Value in this Area
Purchase History
| Date | Type | Sale Price | Title Company |
|---|---|---|---|
| Warranty Deed | $275,000 | Chicago Title | |
| Administrators Deed | $172,500 | Chicago Title Insurance Co | |
| Executors Deed | $153,000 | Chicago Title Insurance Co |
Mortgage History
| Date | Status | Loan Amount | Loan Type |
|---|---|---|---|
| Open | $261,250 | Balloon | |
| Previous Owner | $169,375 | FHA | |
| Previous Owner | $148,000 | Unknown | |
| Previous Owner | $122,400 | Purchase Money Mortgage |
Property History
| Date | Event | Price | Change | Sq Ft Price |
|---|---|---|---|---|
| 10/21/2022 10/21/22 | Sold | $275,000 | -1.8% | $186 / Sq Ft |
| 09/17/2022 09/17/22 | Pending | -- | -- | -- |
| 09/11/2022 09/11/22 | For Sale | $280,000 | +62.3% | $189 / Sq Ft |
| 12/05/2014 12/05/14 | Sold | $172,500 | -1.4% | $116 / Sq Ft |
| 10/23/2014 10/23/14 | Pending | -- | -- | -- |
| 09/29/2014 09/29/14 | For Sale | $175,000 | -- | $118 / Sq Ft |
Tax History Compared to Growth
Tax History
| Year | Tax Paid | Tax Assessment Tax Assessment Total Assessment is a certain percentage of the fair market value that is determined by local assessors to be the total taxable value of land and additions on the property. | Land | Improvement |
|---|---|---|---|---|
| 2023 | $6,308 | $81,995 | $15,831 | $66,164 |
| 2022 | $5,963 | $74,765 | $14,435 | $60,330 |
| 2021 | $5,653 | $69,900 | $13,496 | $56,404 |
| 2020 | $5,492 | $66,730 | $12,884 | $53,846 |
| 2019 | $5,331 | $63,565 | $12,273 | $51,292 |
| 2018 | $4,641 | $53,398 | $11,562 | $41,836 |
| 2017 | $4,530 | $50,047 | $10,930 | $39,117 |
| 2016 | $4,312 | $46,430 | $10,140 | $36,290 |
| 2015 | -- | $42,557 | $9,294 | $33,263 |
| 2014 | -- | $42,031 | $9,179 | $32,852 |
| 2013 | -- | $43,140 | $9,421 | $33,719 |
Agents Affiliated with this Home
-
Brenda Puga Alfonzo
B
Seller's Agent in 2022
Brenda Puga Alfonzo
Brenda E Puga
(847) 373-1942
3 in this area
125 Total Sales
-
Everardo Reyes

Buyer's Agent in 2022
Everardo Reyes
Net Realty Corp
(630) 890-1345
1 in this area
61 Total Sales
-
B
Seller's Agent in 2014
Bonnie Hill
Century 21 New Heritage - Hampshire
Map
Source: Midwest Real Estate Data (MRED)
MLS Number: 11626851
APN: 06-12-177-002
- 1050 Bellevue Ave
- 738 Augusta Ave
- 1013 Douglas Ave
- 232 Bayview Rd
- 1107 Candida Rd
- 1101 Lakewood Rd
- 241 Little Peninsula Rd
- 285 Bayview Rd Unit 278
- 1119 Lakewood Rd
- 605 Keep Ave
- 250 Little Peninsula Rd
- 1053 Lakeview Rd
- 252 Jefferson Ave
- 618 Congdon Ave
- 706 Douglas Ave
- 1039 Bayside Rd Unit 228
- 1178 Candida Rd
- 221 Big Peninsula Rd
- 181 Northshore Rd Unit 90
- 1124 Bayside Rd
