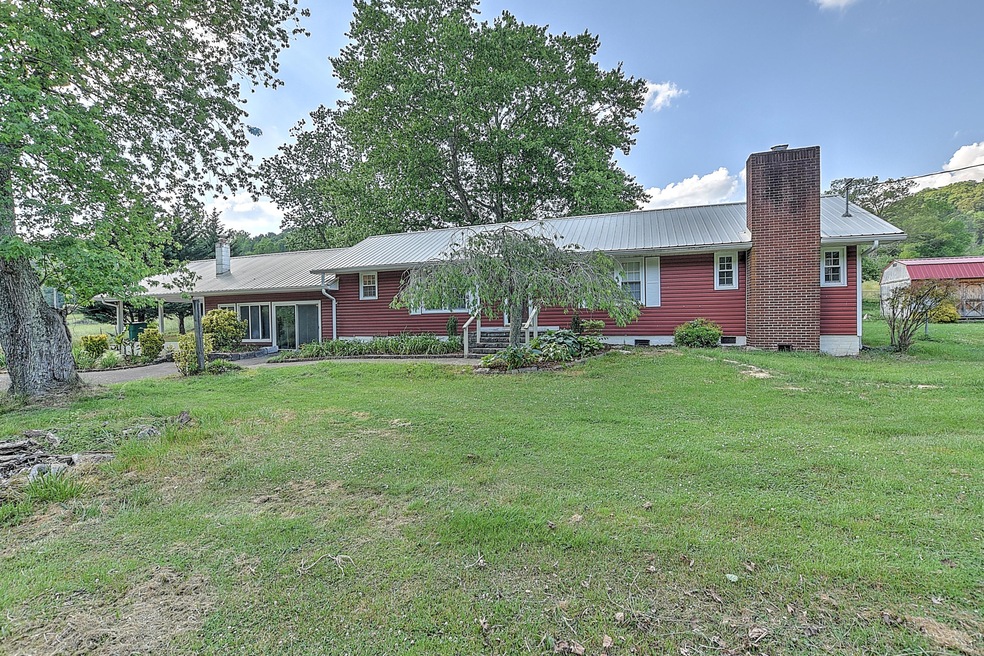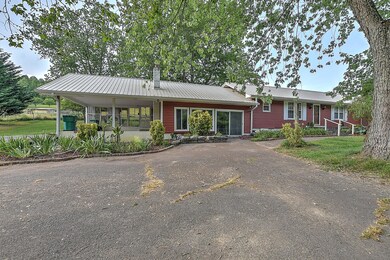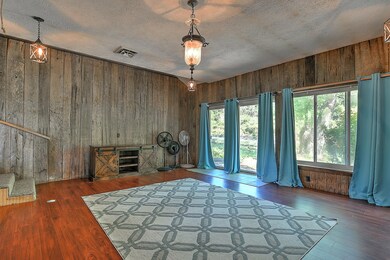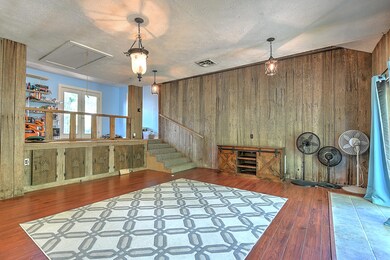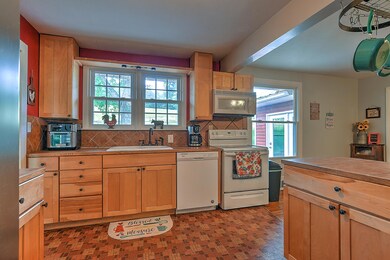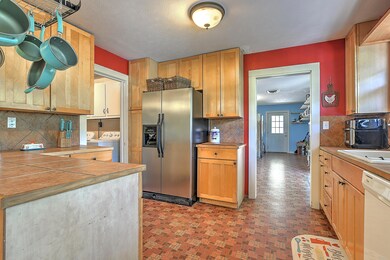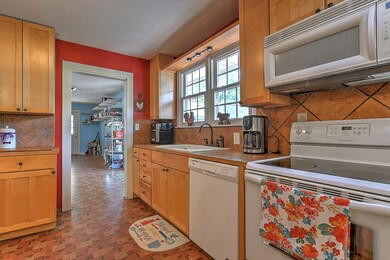
937 Chadwell Rd Kingsport, TN 37660
Bloomingdale NeighborhoodEstimated Value: $307,000 - $394,000
Highlights
- Barn
- Living Room with Fireplace
- Partially Wooded Lot
- 5.25 Acre Lot
- Ranch Style House
- Wood Flooring
About This Home
As of July 2021Beautiful 3 bedroom 2 bath ranch home with a barn, outbuilding, run in for animals, chicken coop, and carport. The 5.25 acre tract of land has pasture complete with fencing. There are also some woods on the property to hike or enjoy the wildlife. As you enter the home you will walk down a large hallway to a sunken living room with a fireplace and large windows that overlook the pastures. The kitchen is adjacent to the living room and as you go through the kitchen there is a large den with a fireplace. There is a laundry room and an area for extra storage and enough room for an extra refrigerator. The master bathroom has beautiful hardwood flooring and has lots of light. There is a screened in porch. Also, there are 2 workshop areas attached to the back of the house. This home has so much to offer. The yard has landscaping and mature trees. There is a large barn. The pasture has been fenced and cross fenced.
This home has been well maintained.
Last Buyer's Agent
Randy Peters
Bridge Pointe Real Estate Jonesborough License #358739
Home Details
Home Type
- Single Family
Est. Annual Taxes
- $1,194
Year Built
- Built in 1948
Lot Details
- 5.25 Acre Lot
- Back and Front Yard Fenced
- Level Lot
- Partially Wooded Lot
- Garden
- Property is in good condition
Home Design
- Ranch Style House
- Wood Walls
- Metal Roof
- Vinyl Siding
Interior Spaces
- 2,689 Sq Ft Home
- Paneling
- Double Pane Windows
- Living Room with Fireplace
- 2 Fireplaces
- Den with Fireplace
- Screened Porch
- Utility Room
- Washer and Electric Dryer Hookup
- Fire and Smoke Detector
Kitchen
- Electric Range
- Dishwasher
Flooring
- Wood
- Carpet
- Tile
Bedrooms and Bathrooms
- 3 Bedrooms
- 2 Full Bathrooms
Outdoor Features
- Patio
- Shed
- Outbuilding
Schools
- Sullivan Elementary And Middle School
- West Ridge High School
Farming
- Barn
- Pasture
Utilities
- Cooling Available
- Heat Pump System
- Septic Tank
Community Details
- No Home Owners Association
- FHA/VA Approved Complex
Listing and Financial Details
- Assessor Parcel Number 019.00
Ownership History
Purchase Details
Home Financials for this Owner
Home Financials are based on the most recent Mortgage that was taken out on this home.Purchase Details
Home Financials for this Owner
Home Financials are based on the most recent Mortgage that was taken out on this home.Purchase Details
Home Financials for this Owner
Home Financials are based on the most recent Mortgage that was taken out on this home.Purchase Details
Purchase Details
Home Financials for this Owner
Home Financials are based on the most recent Mortgage that was taken out on this home.Purchase Details
Home Financials for this Owner
Home Financials are based on the most recent Mortgage that was taken out on this home.Purchase Details
Home Financials for this Owner
Home Financials are based on the most recent Mortgage that was taken out on this home.Purchase Details
Purchase Details
Purchase Details
Purchase Details
Similar Homes in Kingsport, TN
Home Values in the Area
Average Home Value in this Area
Purchase History
| Date | Buyer | Sale Price | Title Company |
|---|---|---|---|
| Harrison William A | $280,000 | Reliable T&E Llc | |
| Smeester Sandra Weeks | $270,000 | Johnson City Team Title Llc | |
| Hall Johnathan | $197,000 | None Available | |
| Holmes Michael Dean | -- | None Available | |
| Egan Donald J | $175,000 | -- | |
| Allen Fleck Benjamin | $163,500 | -- | |
| John Williams | $124,636 | -- | |
| -- | $71,400 | -- | |
| Brenda Holtclaw | $42,000 | -- | |
| James Roberts | $25,000 | -- | |
| Thomas Mays | $40,000 | -- |
Mortgage History
| Date | Status | Borrower | Loan Amount |
|---|---|---|---|
| Open | Harrison William A | $220,000 | |
| Previous Owner | Hall Johnathan | $197,000 | |
| Previous Owner | Thomas Mays | $80,000 | |
| Previous Owner | Williams John E | $28,300 | |
| Previous Owner | Williams John E | $11,500 | |
| Previous Owner | Williams John E | $123,248 | |
| Previous Owner | John Williams | $7,000 | |
| Previous Owner | Thomas Mays | $122,662 |
Property History
| Date | Event | Price | Change | Sq Ft Price |
|---|---|---|---|---|
| 07/06/2021 07/06/21 | Sold | $270,000 | -1.8% | $100 / Sq Ft |
| 06/13/2021 06/13/21 | Pending | -- | -- | -- |
| 05/28/2021 05/28/21 | For Sale | $275,000 | +39.6% | $102 / Sq Ft |
| 03/28/2019 03/28/19 | Sold | $197,000 | -1.5% | $64 / Sq Ft |
| 03/26/2019 03/26/19 | Pending | -- | -- | -- |
| 01/22/2019 01/22/19 | For Sale | $199,900 | +14.2% | $65 / Sq Ft |
| 09/30/2016 09/30/16 | Sold | $175,000 | -4.1% | $57 / Sq Ft |
| 08/23/2016 08/23/16 | Pending | -- | -- | -- |
| 08/10/2016 08/10/16 | For Sale | $182,500 | -- | $59 / Sq Ft |
Tax History Compared to Growth
Tax History
| Year | Tax Paid | Tax Assessment Tax Assessment Total Assessment is a certain percentage of the fair market value that is determined by local assessors to be the total taxable value of land and additions on the property. | Land | Improvement |
|---|---|---|---|---|
| 2024 | $1,194 | $47,850 | $13,300 | $34,550 |
| 2023 | $1,151 | $47,850 | $13,300 | $34,550 |
| 2022 | $1,151 | $47,850 | $13,300 | $34,550 |
| 2021 | $1,151 | $47,850 | $13,300 | $34,550 |
| 2020 | $1,196 | $47,850 | $13,300 | $34,550 |
| 2019 | $1,196 | $46,550 | $13,300 | $33,250 |
| 2018 | $1,187 | $46,550 | $13,300 | $33,250 |
| 2017 | $1,187 | $46,550 | $13,300 | $33,250 |
| 2016 | $1,134 | $44,050 | $13,300 | $30,750 |
| 2014 | $1,016 | $44,053 | $0 | $0 |
Agents Affiliated with this Home
-
Ashlee Shirey
A
Seller's Agent in 2021
Ashlee Shirey
Fathom Realty
(423) 358-5383
1 in this area
145 Total Sales
-
R
Buyer's Agent in 2021
Randy Peters
Bridge Pointe Real Estate Jonesborough
(423) 612-7134
-
Bill Anderson

Seller's Agent in 2019
Bill Anderson
Weichert Realtors Saxon Clark KPT
(423) 552-2661
40 Total Sales
-
L
Seller's Agent in 2016
LISTINGS TRANSFERRED
PREMIER HOMES & PROPERTIES
-
K
Buyer's Agent in 2016
KATIE MORRELL
Prestige Homes of the Tri Cities, Inc.
Map
Source: Tennessee/Virginia Regional MLS
MLS Number: 9923242
APN: 014-019.00
- 536 Chadwell Rd
- 309 Crystal View St
- 205 Crystal View St
- 105 London Pvt Dr
- 22 & 23 Spring Valley Cir
- 136 Holcomb St
- 583 Fleming Rd
- 228 Ernie Dr
- 111 Dickson Rd
- 2908 Bloomingdale Rd
- 2114 Bloomingdale Rd
- 129 Pinecrest Rd
- Tbd Circle St
- Tbd Fairbanks St
- 290 Brookside Dr
- Lot 19 Page St
- Tbd Page St
- 3340 Cardinal St
- 3353 Bloomingdale Rd
- 3312 Rustic Hills Dr
- 937 Chadwell Rd
- 928 Chadwell Rd
- 944 Chadwell Rd
- 912 Chadwell Rd
- 867 Chadwell Rd
- 945 Chadwell Rd
- 908 Chadwell Rd
- 904 Chadwell Rd
- 883 Chadwell Rd
- 871 Chadwell Rd
- 838 Chadwell Rd
- 843 Chadwell Rd
- 851 Chadwell Rd
- 841 Chadwell Rd
- 835 Chadwell Rd
- 834 Chadwell Rd Unit 828834
- 839 Chadwell Rd
- 831 Chadwell Rd
- 602 Wadlow Gap Rd
- 820 Chadwell Rd
