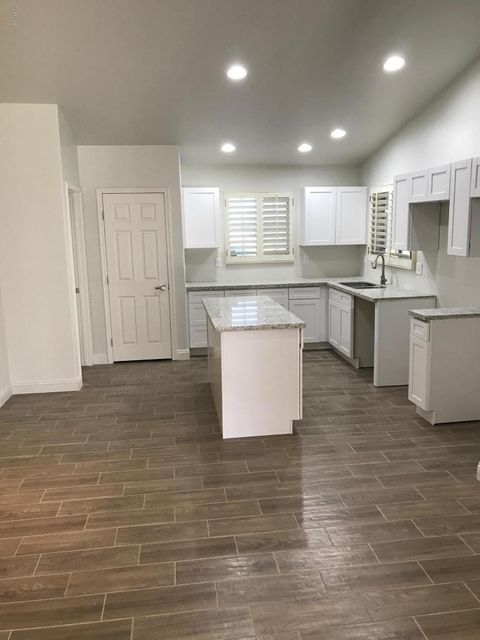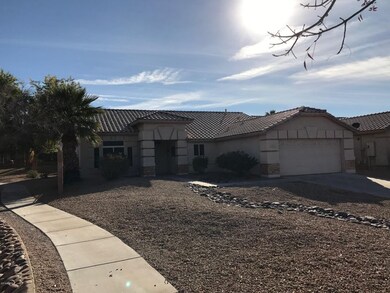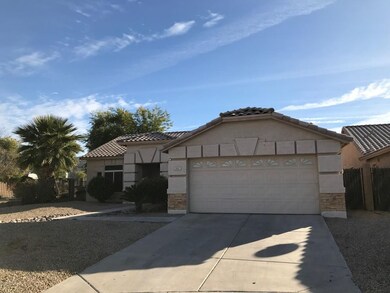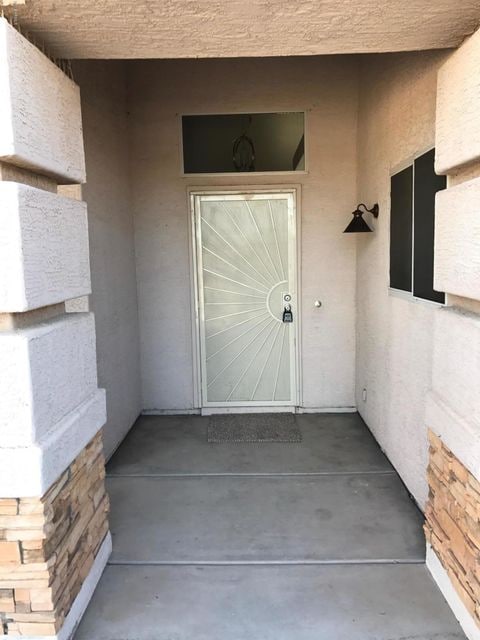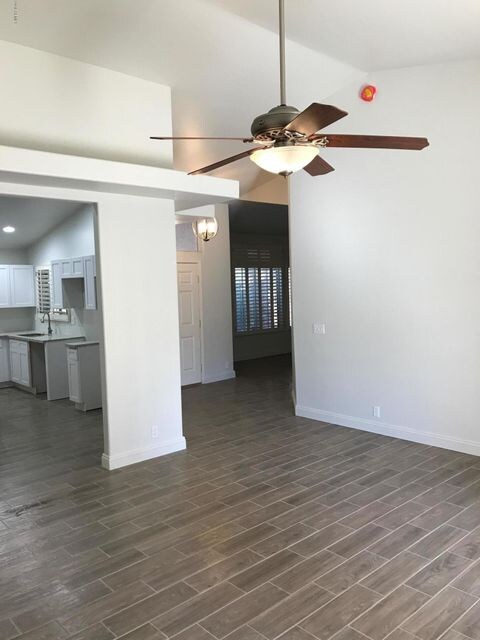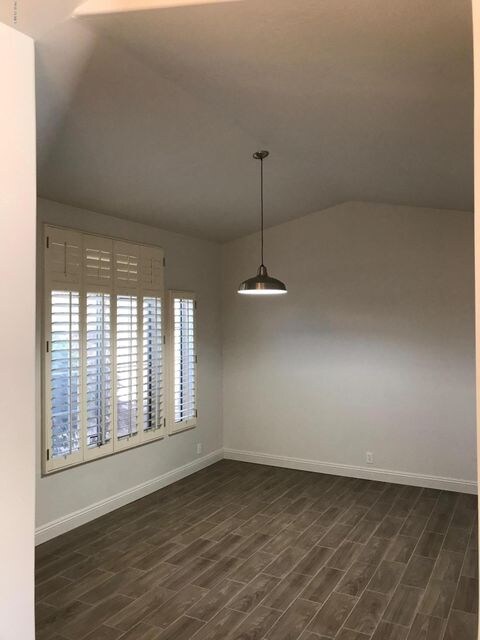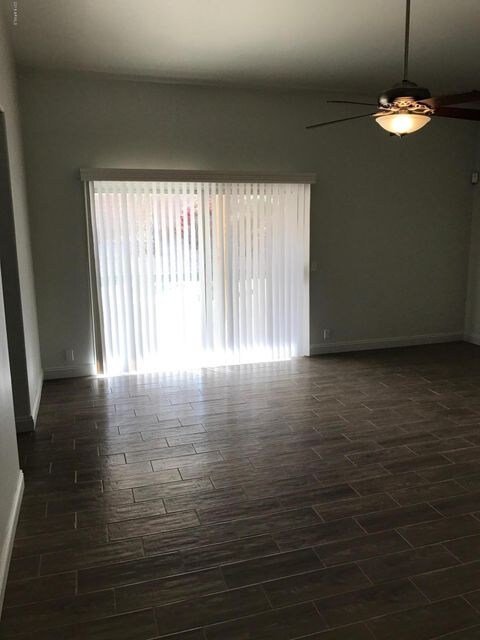
937 E Harwell Rd Phoenix, AZ 85042
South Mountain NeighborhoodHighlights
- Mountain View
- Vaulted Ceiling
- Granite Countertops
- Phoenix Coding Academy Rated A
- Corner Lot
- Eat-In Kitchen
About This Home
As of October 2024Come See this beautiful remodeled home in Citrus Heights. This Great lot at the end of the street offers privacy and plenty of room. The Wood like tile flooring throughout the home makes it feel open and new. From the neutral kitchen with new cabinets and counter-tops this home feel like you are walking into a new model home.
Last Agent to Sell the Property
Jason Mitchell Real Estate License #SA646417000 Listed on: 01/05/2018

Home Details
Home Type
- Single Family
Est. Annual Taxes
- $2,113
Year Built
- Built in 2000
Lot Details
- 7,594 Sq Ft Lot
- Wrought Iron Fence
- Block Wall Fence
- Corner Lot
- Front and Back Yard Sprinklers
- Sprinklers on Timer
- Grass Covered Lot
Parking
- 2 Car Garage
- Garage Door Opener
Home Design
- Wood Frame Construction
- Tile Roof
- Stucco
Interior Spaces
- 1,964 Sq Ft Home
- 1-Story Property
- Vaulted Ceiling
- Double Pane Windows
- Mountain Views
- Washer and Dryer Hookup
Kitchen
- Eat-In Kitchen
- Built-In Microwave
- Dishwasher
- Kitchen Island
- Granite Countertops
Flooring
- Carpet
- Tile
Bedrooms and Bathrooms
- 4 Bedrooms
- Primary Bathroom is a Full Bathroom
- 2 Bathrooms
- Dual Vanity Sinks in Primary Bathroom
- Bathtub With Separate Shower Stall
Outdoor Features
- Patio
Schools
- Maxine O Bush Elementary School
- South Mountain High School
Utilities
- Refrigerated Cooling System
- Heating System Uses Natural Gas
Community Details
- Property has a Home Owners Association
- Vision Association, Phone Number (480) 759-4995
- Built by Rising Star
- Citrus Heights Subdivision
Listing and Financial Details
- Tax Lot 20
- Assessor Parcel Number 300-20-069
Ownership History
Purchase Details
Home Financials for this Owner
Home Financials are based on the most recent Mortgage that was taken out on this home.Purchase Details
Home Financials for this Owner
Home Financials are based on the most recent Mortgage that was taken out on this home.Purchase Details
Home Financials for this Owner
Home Financials are based on the most recent Mortgage that was taken out on this home.Purchase Details
Home Financials for this Owner
Home Financials are based on the most recent Mortgage that was taken out on this home.Purchase Details
Home Financials for this Owner
Home Financials are based on the most recent Mortgage that was taken out on this home.Purchase Details
Home Financials for this Owner
Home Financials are based on the most recent Mortgage that was taken out on this home.Purchase Details
Similar Homes in Phoenix, AZ
Home Values in the Area
Average Home Value in this Area
Purchase History
| Date | Type | Sale Price | Title Company |
|---|---|---|---|
| Warranty Deed | $480,000 | Equitable Title | |
| Warranty Deed | $263,888 | Old Republic Title Agency | |
| Warranty Deed | $205,000 | Old Republic Title Agency | |
| Interfamily Deed Transfer | -- | Accommodation | |
| Warranty Deed | $273,000 | -- | |
| Interfamily Deed Transfer | -- | Guaranty Title Agency | |
| Warranty Deed | $167,000 | Guaranty Title Agency | |
| Corporate Deed | $146,575 | Old Republic Title Agency |
Mortgage History
| Date | Status | Loan Amount | Loan Type |
|---|---|---|---|
| Open | $432,000 | New Conventional | |
| Previous Owner | $87,000 | Credit Line Revolving | |
| Previous Owner | $250,000 | New Conventional | |
| Previous Owner | $233,600 | New Conventional | |
| Previous Owner | $197,916 | New Conventional | |
| Previous Owner | $200,000 | Stand Alone Refi Refinance Of Original Loan | |
| Previous Owner | $193,700 | New Conventional | |
| Previous Owner | $218,400 | New Conventional | |
| Previous Owner | $158,650 | Purchase Money Mortgage | |
| Previous Owner | $5,225 | Stand Alone Second |
Property History
| Date | Event | Price | Change | Sq Ft Price |
|---|---|---|---|---|
| 10/23/2024 10/23/24 | Sold | $480,000 | -8.6% | $244 / Sq Ft |
| 10/23/2024 10/23/24 | Price Changed | $525,000 | 0.0% | $267 / Sq Ft |
| 10/23/2024 10/23/24 | For Sale | $525,000 | 0.0% | $267 / Sq Ft |
| 10/17/2024 10/17/24 | Price Changed | $525,000 | 0.0% | $267 / Sq Ft |
| 10/17/2024 10/17/24 | For Sale | $525,000 | 0.0% | $267 / Sq Ft |
| 09/05/2024 09/05/24 | Pending | -- | -- | -- |
| 08/31/2024 08/31/24 | Pending | -- | -- | -- |
| 08/23/2024 08/23/24 | Price Changed | $525,000 | +99900.0% | $267 / Sq Ft |
| 08/21/2024 08/21/24 | For Sale | $525 | -99.8% | $0 / Sq Ft |
| 03/05/2018 03/05/18 | Sold | $263,888 | -1.9% | $134 / Sq Ft |
| 01/04/2018 01/04/18 | For Sale | $268,888 | -- | $137 / Sq Ft |
Tax History Compared to Growth
Tax History
| Year | Tax Paid | Tax Assessment Tax Assessment Total Assessment is a certain percentage of the fair market value that is determined by local assessors to be the total taxable value of land and additions on the property. | Land | Improvement |
|---|---|---|---|---|
| 2025 | $2,201 | $16,707 | -- | -- |
| 2024 | $2,133 | $15,911 | -- | -- |
| 2023 | $2,133 | $31,950 | $6,390 | $25,560 |
| 2022 | $2,089 | $24,060 | $4,810 | $19,250 |
| 2021 | $2,154 | $23,370 | $4,670 | $18,700 |
| 2020 | $2,128 | $21,730 | $4,340 | $17,390 |
| 2019 | $2,055 | $19,030 | $3,800 | $15,230 |
| 2018 | $1,997 | $18,730 | $3,740 | $14,990 |
| 2017 | $2,113 | $15,920 | $3,180 | $12,740 |
| 2016 | $2,010 | $15,230 | $3,040 | $12,190 |
| 2015 | $1,892 | $11,910 | $2,380 | $9,530 |
Agents Affiliated with this Home
-
Evangeline Song
E
Seller's Agent in 2024
Evangeline Song
HomeSmart
(480) 510-3824
2 Total Sales
-
Anita Burns

Buyer's Agent in 2024
Anita Burns
HomeSmart
(480) 798-2330
5 Total Sales
-
James Carlisto Jr.

Seller's Agent in 2018
James Carlisto Jr.
Jason Mitchell Real Estate
(480) 242-6588
1 in this area
174 Total Sales
Map
Source: Arizona Regional Multiple Listing Service (ARMLS)
MLS Number: 5704522
APN: 300-20-069
- 916 E Beautiful Ln
- 852 E Gary Ln
- 842 E Beverly Rd
- 928 E Valencia Dr
- 1029 E Ian Dr
- 808 E Constance Way
- 8221 S 9th St
- 737 E Harwell Rd
- 745 E Highline Canal Rd
- 7936 S 7th Way
- 1109 E Caldwell St
- 8602 S 11th St
- 8602 S 7th Place Unit 2
- 9831 S 11th St
- 7611 S 15th St
- 7501 S 14th St
- 7312 S 13th Way
- 8218 S 7th St Unit OFC
- 8218 S 7th St Unit 163
- 927 E Greenway Rd
