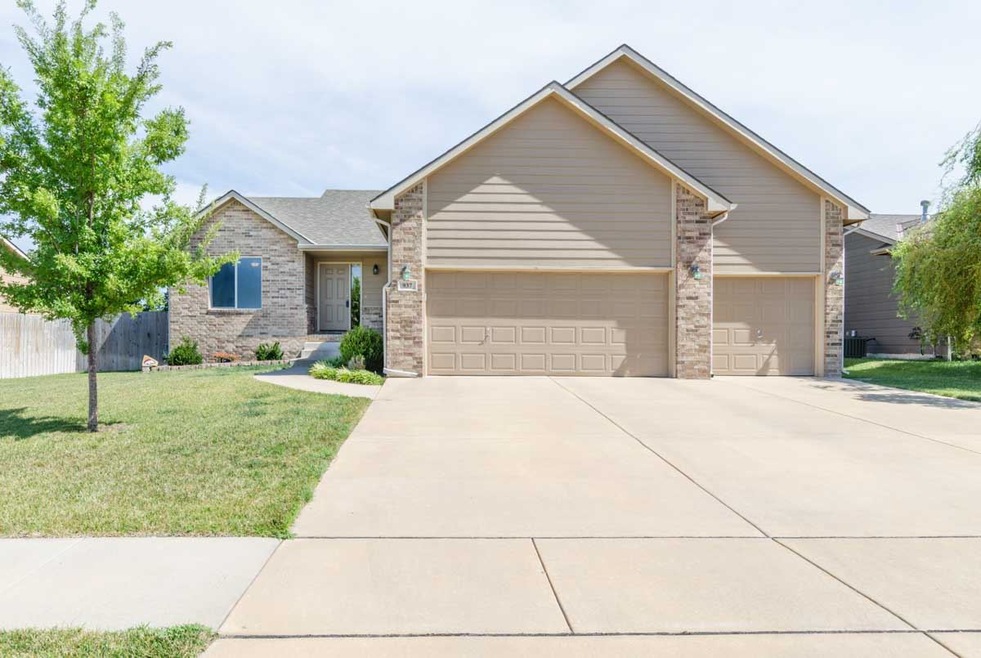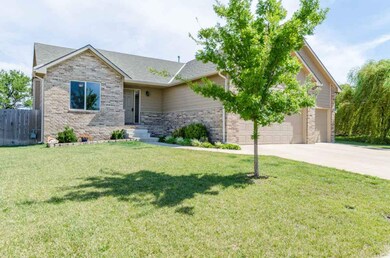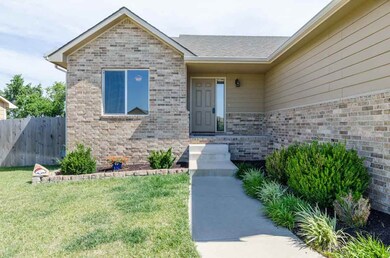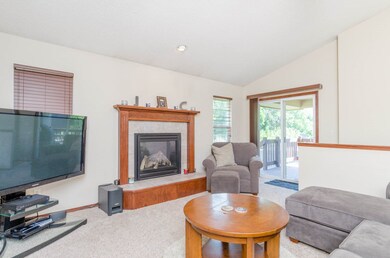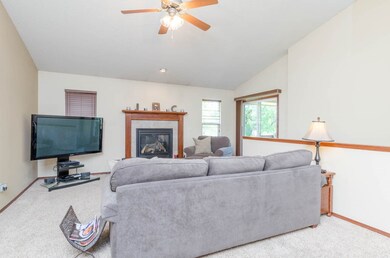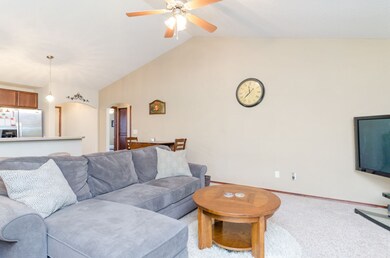
Estimated Value: $281,760 - $287,000
Highlights
- Clubhouse
- Vaulted Ceiling
- Community Pool
- Wooded Lot
- Ranch Style House
- 3 Car Attached Garage
About This Home
As of August 2017This one owner home located in Derby's Stone Creek Addition, features an open floor plan with vaulted ceilings, and a huge walk in pantry hidden behind the cabinets. It has 3BR 2BTH upstairs, and potential for 1 additional bedrooms and 1 full bathroom downstairs. The view-out basement is already framed and ready for sheet rock. The rough in bathroom has a tub/shower already installed ( finishing the bathroom would be easy and add 1284 extra sqft). The basement has been recently plumbed for a wet bar as well. The backyard has a covered deck, storage shed with concrete pad under the deck and privacy fence. Yard has sprinkler system and neighborhood offers a swimming pool and club house. This home is conveniently located just minutes away from McConnel Air Force base. This perfect home is just waiting for you!
Last Agent to Sell the Property
Keller Williams Signature Partners, LLC License #00235730 Listed on: 07/11/2017
Last Buyer's Agent
Keller Williams Signature Partners, LLC License #00235730 Listed on: 07/11/2017
Home Details
Home Type
- Single Family
Est. Annual Taxes
- $2,420
Year Built
- Built in 2010
Lot Details
- 9,750 Sq Ft Lot
- Sprinkler System
- Wooded Lot
HOA Fees
- $25 Monthly HOA Fees
Parking
- 3 Car Attached Garage
Home Design
- Ranch Style House
- Frame Construction
- Composition Roof
Interior Spaces
- 1,290 Sq Ft Home
- Vaulted Ceiling
- Ceiling Fan
- Gas Fireplace
- Living Room with Fireplace
- Combination Dining and Living Room
Kitchen
- Breakfast Bar
- Oven or Range
- Electric Cooktop
- Range Hood
- Microwave
- Dishwasher
- Kitchen Island
- Disposal
Bedrooms and Bathrooms
- 3 Bedrooms
- Split Bedroom Floorplan
- Walk-In Closet
- 2 Full Bathrooms
- Bathtub and Shower Combination in Primary Bathroom
Laundry
- Laundry on main level
- 220 Volts In Laundry
Unfinished Basement
- Basement Fills Entire Space Under The House
- Rough-In Basement Bathroom
Outdoor Features
- Covered Deck
- Rain Gutters
Schools
- Derby Hills Elementary School
- Derby Middle School
- Derby High School
Utilities
- Forced Air Heating and Cooling System
- Heating System Uses Gas
Listing and Financial Details
- Assessor Parcel Number 20173-229-30-0-31-01-030.00
Community Details
Overview
- $150 HOA Transfer Fee
- Built by Comfort Homes
- Stone Creek Subdivision
Amenities
- Clubhouse
Recreation
- Community Pool
Ownership History
Purchase Details
Home Financials for this Owner
Home Financials are based on the most recent Mortgage that was taken out on this home.Purchase Details
Home Financials for this Owner
Home Financials are based on the most recent Mortgage that was taken out on this home.Similar Homes in Derby, KS
Home Values in the Area
Average Home Value in this Area
Purchase History
| Date | Buyer | Sale Price | Title Company |
|---|---|---|---|
| Steinle Troy D | -- | Security 1St Title | |
| Bounting Chad T | -- | Security 1St Title |
Mortgage History
| Date | Status | Borrower | Loan Amount |
|---|---|---|---|
| Open | Steinle Troy D | $153,400 | |
| Closed | Steinle Troy D | $158,650 | |
| Previous Owner | Bounting Chad T | $114,400 |
Property History
| Date | Event | Price | Change | Sq Ft Price |
|---|---|---|---|---|
| 08/31/2017 08/31/17 | Sold | -- | -- | -- |
| 07/18/2017 07/18/17 | Pending | -- | -- | -- |
| 07/11/2017 07/11/17 | For Sale | $169,500 | -- | $131 / Sq Ft |
Tax History Compared to Growth
Tax History
| Year | Tax Paid | Tax Assessment Tax Assessment Total Assessment is a certain percentage of the fair market value that is determined by local assessors to be the total taxable value of land and additions on the property. | Land | Improvement |
|---|---|---|---|---|
| 2023 | $3,739 | $25,680 | $6,072 | $19,608 |
| 2022 | $4,558 | $23,690 | $5,727 | $17,963 |
| 2021 | $4,419 | $22,138 | $3,427 | $18,711 |
| 2020 | $4,220 | $20,735 | $3,427 | $17,308 |
| 2019 | $4,036 | $19,470 | $3,427 | $16,043 |
| 2018 | $3,922 | $18,723 | $3,370 | $15,353 |
| 2017 | $3,695 | $0 | $0 | $0 |
| 2016 | $3,674 | $0 | $0 | $0 |
| 2015 | -- | $0 | $0 | $0 |
| 2014 | -- | $0 | $0 | $0 |
Agents Affiliated with this Home
-
Janiece Erbert

Seller's Agent in 2017
Janiece Erbert
Keller Williams Signature Partners, LLC
(316) 990-3672
8 in this area
96 Total Sales
Map
Source: South Central Kansas MLS
MLS Number: 538179
APN: 229-30-0-31-01-030.00
- 378 Cedar Ranch St
- 819 Freedom St
- 1100 E Lost Hills St
- 3100 N Rough Creek Rd
- 925 Bellows St
- 3001 N Emerson St
- 1012 E Stone Path St
- 3478 N Forest Park St
- 3518 N Forest Park St
- 149 E Devens Ct
- 161 E Devens Ct
- 161 E Anniston Ct
- 149 E Anniston Ct
- 225 E Anniston Ct
- 224 E Anniston Ct
- 2531 N Rough Creek Rd
- 224 Ripley Ct
- 2524 N Rough Creek Rd
- 212 Ripley Ct
- 137 N Ripley Ct
- 937 E Splitwood Way St
- 943 E Splitwood Way St
- 931 E Splitwood Way St
- 925 Freedom St
- 925 E Splitwood Way St
- 931 Freedom St
- 912 E Splitwood Way St
- 918 E Splitwood Way St
- 3358 Laughlin St
- 924 E Splitwood Way St
- 1007 E Splitwood Way St
- 906 E Splitwood Way St
- 1000 E Splitwood Way
- 1000 E Splitwood Way St
- 919 E Splitwood Way St
- 901 Freedom St
- 1013 E Splitwood Way St
- 913 E Splitwood Way
- 912 E Winding Lane St
- 906 E Winding Lane St
