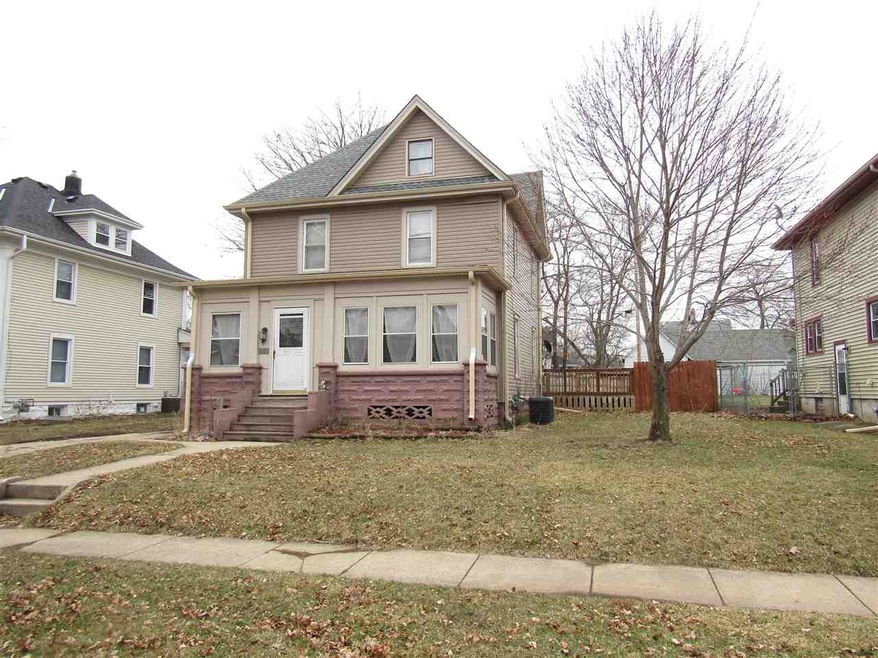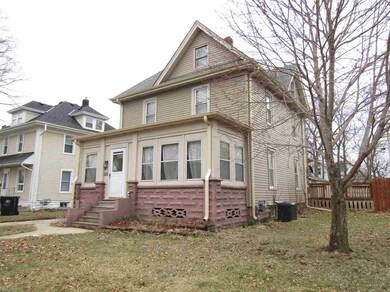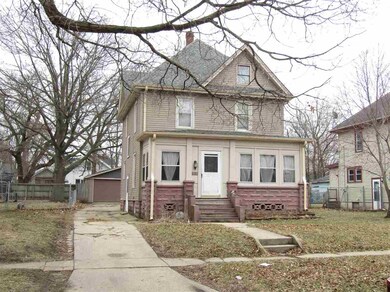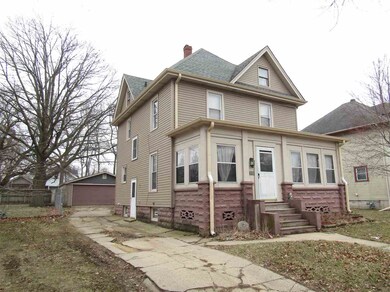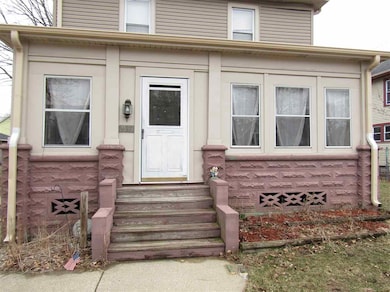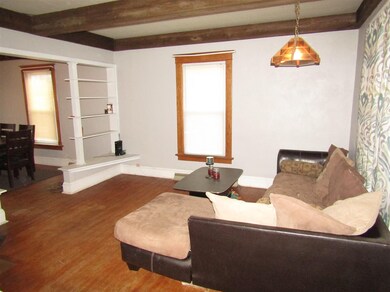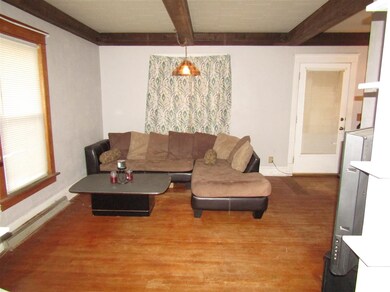
937 Elm St Beloit, WI 53511
Highlights
- Colonial Architecture
- Wood Flooring
- Bathtub
- Deck
- 2 Car Attached Garage
- Forced Air Cooling System
About This Home
As of May 2020CHARACTER THROUGH-OUT THIS 2.5 STORY WEST SIDE COLONIAL HOME. WOOD FLOORS, TRIM & DOORS ADD TO THE CHARM. KITCHEN FEATURES A LARGE WALK-IN PANTRY. FORMAL DINING ROOM WITH PATIO DOORS TO THE DECK PLUS FORMAL LIVING ROOM. THERE IS A FULL BATH ON THE MAIN FLOOR. 2ND FLOOR HAS 3 NICE SIZED BEDROOMS & A FULL BATH. 3RD FLOOR IS FINISHED & MAKES A GREAT PRIVATE BEDROOM WITH SITTING AREA AND EGRESS. 2 CAR GARAGE * PRIVATE LOT. UPDATES ARE MANY & INCLUDE THE FOLLOWING; NEW SIDING, GUTTERS, MOST WINDOWS, DIRECT VENT WATER HEATER, FURNACE, CENTRAL AIR, GARAGE ROOF/SIDING & LEAD IN-CAPSULATION IN 2016, ELECTRICAL PANEL IN 2015, ROOF ON HOUSE IN 2010.
Last Agent to Sell the Property
Century 21 Affiliated License #42743-94 Listed on: 03/23/2020

Home Details
Home Type
- Single Family
Est. Annual Taxes
- $2,413
Year Built
- Built in 1913
Lot Details
- 6,970 Sq Ft Lot
- Lot Dimensions are 55x132
- Level Lot
- Property is zoned R1-B
Home Design
- Colonial Architecture
- Vinyl Siding
Interior Spaces
- 2,088 Sq Ft Home
- 2-Story Property
- Wood Flooring
- Basement Fills Entire Space Under The House
- Oven or Range
- Laundry on lower level
Bedrooms and Bathrooms
- 4 Bedrooms
- Bathtub
- Walk-in Shower
Parking
- 2 Car Attached Garage
- Garage Door Opener
- Driveway Level
Outdoor Features
- Deck
Schools
- Call School District Elementary School
- Mcneel Middle School
- Memorial High School
Utilities
- Forced Air Cooling System
- Cable TV Available
Community Details
- Balls Add Subdivision
Similar Homes in Beloit, WI
Home Values in the Area
Average Home Value in this Area
Mortgage History
| Date | Status | Loan Amount | Loan Type |
|---|---|---|---|
| Closed | $20,000 | New Conventional | |
| Closed | $15,583 | New Conventional |
Property History
| Date | Event | Price | Change | Sq Ft Price |
|---|---|---|---|---|
| 08/04/2025 08/04/25 | Pending | -- | -- | -- |
| 07/28/2025 07/28/25 | For Sale | $200,000 | +79.4% | $96 / Sq Ft |
| 05/15/2020 05/15/20 | Sold | $111,500 | +1.5% | $53 / Sq Ft |
| 03/23/2020 03/23/20 | For Sale | $109,900 | +206.7% | $53 / Sq Ft |
| 09/30/2015 09/30/15 | Sold | $35,829 | 0.0% | $19 / Sq Ft |
| 09/10/2015 09/10/15 | Pending | -- | -- | -- |
| 08/28/2015 08/28/15 | For Sale | $35,829 | -- | $19 / Sq Ft |
Tax History Compared to Growth
Tax History
| Year | Tax Paid | Tax Assessment Tax Assessment Total Assessment is a certain percentage of the fair market value that is determined by local assessors to be the total taxable value of land and additions on the property. | Land | Improvement |
|---|---|---|---|---|
| 2024 | $1,525 | $130,400 | $10,500 | $119,900 |
| 2023 | $1,743 | $119,000 | $10,500 | $108,500 |
| 2022 | $1,911 | $119,000 | $10,500 | $108,500 |
| 2021 | $2,500 | $86,700 | $8,100 | $78,600 |
| 2020 | $2,516 | $86,700 | $8,100 | $78,600 |
| 2019 | $2,638 | $86,700 | $8,100 | $78,600 |
| 2018 | $2,502 | $86,700 | $8,100 | $78,600 |
| 2017 | $2,711 | $80,800 | $8,100 | $72,700 |
| 2016 | $2,171 | $82,700 | $8,100 | $74,600 |
Agents Affiliated with this Home
-
Malachi Brick

Seller's Agent in 2025
Malachi Brick
DICKERSON & NIEMAN
(815) 980-1443
1 in this area
117 Total Sales
-
NON-NWIAR Member
N
Buyer's Agent in 2025
NON-NWIAR Member
NorthWest Illinois Alliance of REALTORS®
-
Lori Hagemann-Davis

Seller's Agent in 2020
Lori Hagemann-Davis
Century 21 Affiliated
(608) 289-5165
37 in this area
224 Total Sales
-
Henry Londo

Buyer's Agent in 2020
Henry Londo
Century 21 Affiliated
(608) 751-2344
15 in this area
121 Total Sales
-
R
Seller's Agent in 2015
Rachel Watson
INACTIVE W/Local ASSOC
-
E
Buyer's Agent in 2015
Erin Roberts
South Central Non-Member
Map
Source: South Central Wisconsin Multiple Listing Service
MLS Number: 1879907
APN: 135-80660
