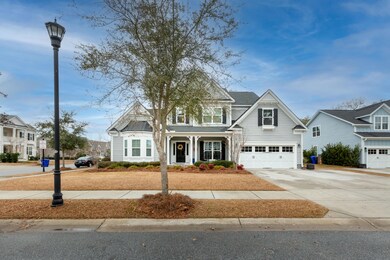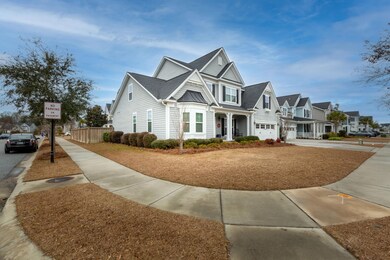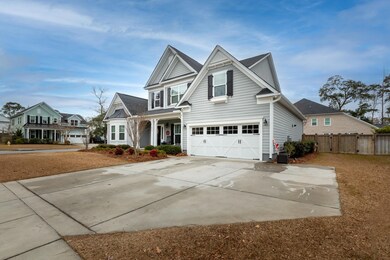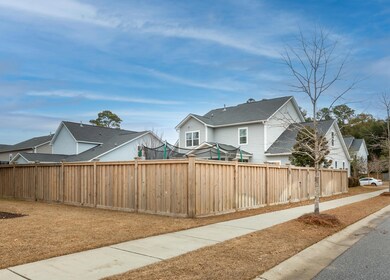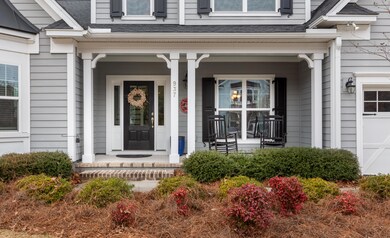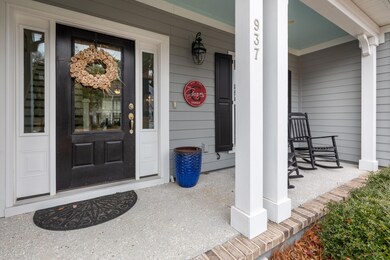
937 Foliage Ln Charleston, SC 29412
James Island NeighborhoodHighlights
- Sitting Area In Primary Bedroom
- Home Energy Rating Service (HERS) Rated Property
- Cathedral Ceiling
- Stiles Point Elementary School Rated A
- Traditional Architecture
- Wood Flooring
About This Home
As of March 2025Welcome to the highly coveted neighborhood of The Village at Stiles Point. Just a short 8-minute drive from the heart of downtown Charleston. This expansive luxury home offers 5 bedrooms and 3.5 baths. Enter from the oyster shell front porch into the 2 story foyer. Beautiful hardwood flooring with extra wide baseboards and 7'' crown moulding throughout main living areas. Gourmet eat in kitchen with massive quartz island, and tiled back splash. Built in double wall oven, gas range with vent hood and large pantry. Kitchen overlooks family room with fireplace, recessed lighting and built in surround sound. Formal dining room with coffered ceiling and wainscoting. Large main level master bedroom with seating area and tray ceilings. Master bath with walk in closet, garden tub, dual vanities,and tiled walk in shower with rain shower head. Upstairs has 4 bedrooms with 2 baths and spacious flex space. Screened in porch off the family room overlooks the private fenced in yard with patio. 2 car garage and expanded parking in driveway. This beautiful property is convenient to schools, shopping, and restaurants.
Last Agent to Sell the Property
AgentOwned Realty Charleston Group License #54475 Listed on: 01/13/2025

Home Details
Home Type
- Single Family
Est. Annual Taxes
- $3,388
Year Built
- Built in 2019
Lot Details
- 9,583 Sq Ft Lot
- Privacy Fence
- Level Lot
HOA Fees
- $75 Monthly HOA Fees
Parking
- 2 Car Garage
Home Design
- Traditional Architecture
- Raised Foundation
- Architectural Shingle Roof
Interior Spaces
- 3,168 Sq Ft Home
- 2-Story Property
- Smooth Ceilings
- Cathedral Ceiling
- Ceiling Fan
- Entrance Foyer
- Family Room with Fireplace
- Formal Dining Room
- Home Office
- Bonus Room
- Laundry Room
Kitchen
- Eat-In Kitchen
- Built-In Electric Oven
- Gas Cooktop
- Dishwasher
- ENERGY STAR Qualified Appliances
- Kitchen Island
- Disposal
Flooring
- Wood
- Ceramic Tile
Bedrooms and Bathrooms
- 5 Bedrooms
- Sitting Area In Primary Bedroom
- Walk-In Closet
- Garden Bath
Eco-Friendly Details
- Home Energy Rating Service (HERS) Rated Property
Outdoor Features
- Screened Patio
- Front Porch
Schools
- Stiles Point Elementary School
- Camp Road Middle School
- James Island Charter High School
Utilities
- Central Air
- Heating Available
- Tankless Water Heater
Community Details
Overview
- The Village At Stiles Point Subdivision
Recreation
- Tennis Courts
- Park
Ownership History
Purchase Details
Home Financials for this Owner
Home Financials are based on the most recent Mortgage that was taken out on this home.Purchase Details
Purchase Details
Home Financials for this Owner
Home Financials are based on the most recent Mortgage that was taken out on this home.Purchase Details
Similar Homes in the area
Home Values in the Area
Average Home Value in this Area
Purchase History
| Date | Type | Sale Price | Title Company |
|---|---|---|---|
| Deed | $1,261,000 | South Carolina Title | |
| Interfamily Deed Transfer | -- | None Available | |
| Deed | $655,822 | None Available | |
| Deed | -- | None Available |
Mortgage History
| Date | Status | Loan Amount | Loan Type |
|---|---|---|---|
| Open | $806,500 | New Conventional | |
| Previous Owner | $558,500 | New Conventional | |
| Previous Owner | $557,449 | Adjustable Rate Mortgage/ARM |
Property History
| Date | Event | Price | Change | Sq Ft Price |
|---|---|---|---|---|
| 03/05/2025 03/05/25 | Sold | $1,261,000 | +0.9% | $398 / Sq Ft |
| 01/13/2025 01/13/25 | For Sale | $1,250,000 | +90.6% | $395 / Sq Ft |
| 03/27/2019 03/27/19 | Sold | $655,822 | +5.0% | $207 / Sq Ft |
| 06/04/2018 06/04/18 | Pending | -- | -- | -- |
| 06/04/2018 06/04/18 | For Sale | $624,750 | -- | $197 / Sq Ft |
Tax History Compared to Growth
Tax History
| Year | Tax Paid | Tax Assessment Tax Assessment Total Assessment is a certain percentage of the fair market value that is determined by local assessors to be the total taxable value of land and additions on the property. | Land | Improvement |
|---|---|---|---|---|
| 2023 | $3,388 | $26,240 | $0 | $0 |
| 2022 | $3,173 | $26,240 | $0 | $0 |
| 2021 | $3,330 | $26,240 | $0 | $0 |
| 2020 | $10,287 | $26,240 | $0 | $0 |
| 2019 | $1,956 | $7,200 | $0 | $0 |
| 2017 | $0 | $0 | $0 | $0 |
Agents Affiliated with this Home
-
Michael Dew

Seller's Agent in 2025
Michael Dew
AgentOwned Realty Charleston Group
(843) 870-7000
42 in this area
185 Total Sales
-
Erica Zepp
E
Buyer's Agent in 2025
Erica Zepp
The Boulevard Company
(607) 742-9546
10 in this area
136 Total Sales
-
Neil Shepard
N
Seller's Agent in 2019
Neil Shepard
Carolina One Real Estate
(843) 364-6873
Map
Source: CHS Regional MLS
MLS Number: 25001020
APN: 426-11-00-409
- 711 Farm Cottage Ln
- 969 Harbor View Rd
- 987 Harbor Oaks Dr
- 975 Harbor View Rd
- 777 Lake Frances Dr
- 904 Watermelon Run
- 699 Castle Pinckney Dr
- 321 Bounty Ln
- 1038 Harbor View Rd
- 960 Mooring Dr
- 853 Whispering Marsh Dr
- 816 Farnham Rd
- 1077 Harbor View Rd
- 902 Mikell Dr
- 739 Shamrock Ln
- 739 Stiles Dr
- 939 Mikell Dr
- 803 Burnett Dr
- 1143 Winborn Dr
- 930 Stiles Dr

