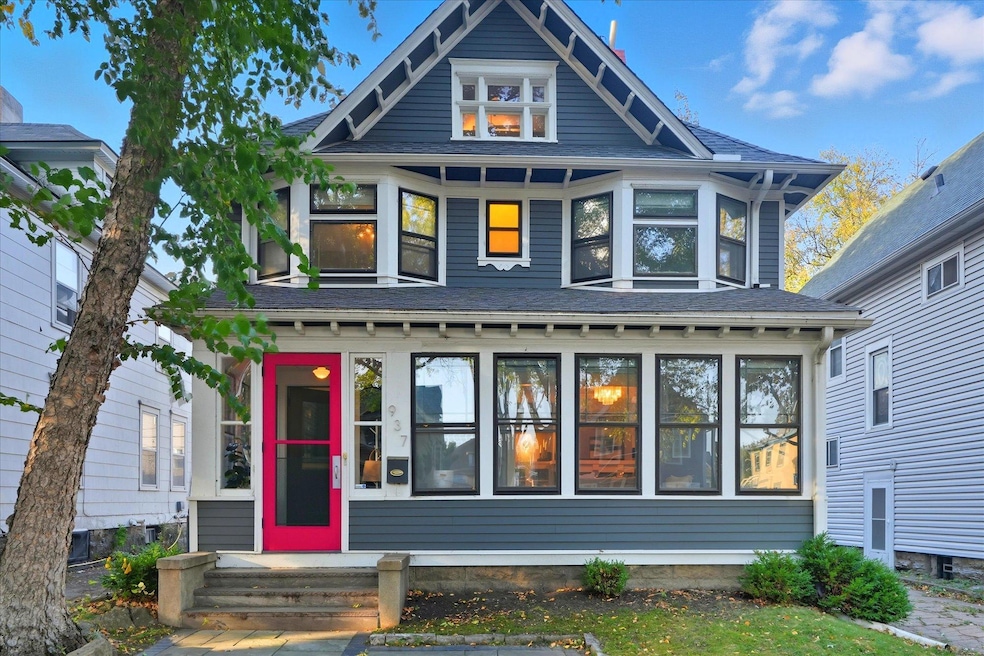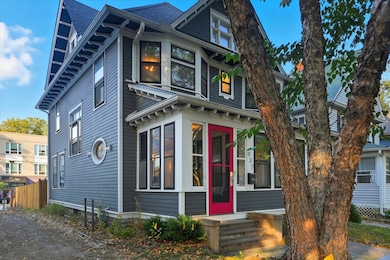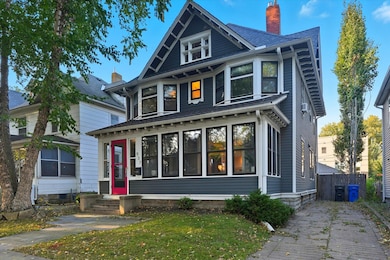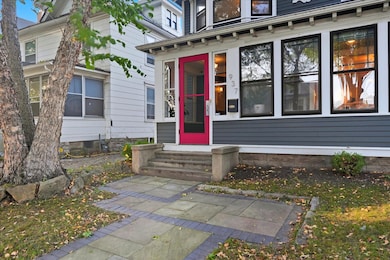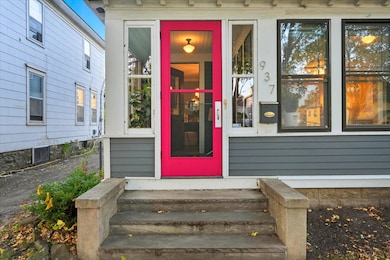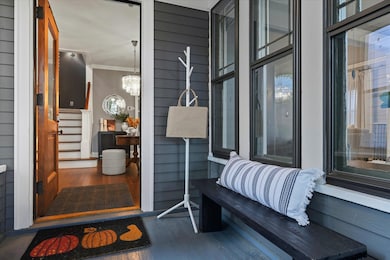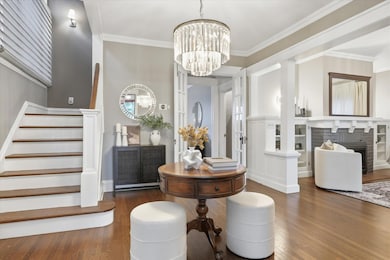937 Hague Ave Saint Paul, MN 55104
Summit-University NeighborhoodEstimated payment $3,944/month
Highlights
- No HOA
- Stainless Steel Appliances
- Front Porch
- Central Senior High School Rated A-
- The kitchen features windows
- Living Room
About This Home
Welcome to this beautifully preserved 1901 Craftsman gem, perfectly situated between the Summit-University and Rondo neighborhoods of Saint Paul. Surrounded by homes of similar vintage, this residence blends timeless architectural character with modern updates and amenities for today’s lifestyle. Just one block south of Selby Avenue, you’ll enjoy a peaceful residential setting with effortless access to beloved local restaurants, coffee shops, ice-cream parlors, and schools. Grand Avenue’s vibrant shopping and dining district is a pleasant 7–10-minute stroll away, as are nearby parks and green spaces. Inside, an inviting open foyer welcomes you into a sun-filled living room and cozy sunroom, centered around a gas fireplace framed by elegant built-ins. Crystal chandeliers and rich dark hardwood floors lead into a formal dining room, convenient pantry, and half bath. The chef’s kitchen impresses with stainless-steel appliances, floor-to-ceiling cabinetry, and thoughtful layout for entertaining or everyday living. Upstairs, you’ll find four spacious bedrooms, each with its own closet, including two charming front-facing rooms with bay windows, plus a full bath featuring a classic cast-iron tub. The pure hardwood flooring continues throughout the second level, preserving the home’s vintage authenticity. The finished third-floor attic adds a flexible bonus space with plush carpeting, beam-mounted lighting, and a dedicated heat pump and A/C—ideal for a media room, home office, or quiet retreat. The unfinished basement offers excellent storage and showcases the home’s solid construction, with opportunity to finish around 1000 sqft and add equity. Mechanical highlights include a cast-iron hot-water radiant heat system, Nest thermostat, and remote-controlled Hunter Douglas blinds on the main floor, primary bedroom, and third level. Outside, relax in your private backyard oasis featuring a spa and patio, perfect for summer gatherings. A detached two-car garage (built 2015) with alley access completes this exceptional property. Cherished by its current owners for its warmth, community feel, and enduring character, this home truly offers the best of historic Saint Paul charm with modern comfort. This house available in the market only due to relocation.
Home Details
Home Type
- Single Family
Est. Annual Taxes
- $9,136
Year Built
- Built in 1901
Lot Details
- 4,356 Sq Ft Lot
- Lot Dimensions are 106x40
- Privacy Fence
Parking
- 2 Car Garage
Home Design
- Vinyl Siding
Interior Spaces
- 2,855 Sq Ft Home
- 2-Story Property
- Gas Fireplace
- Entrance Foyer
- Family Room
- Living Room
- Dining Room
- Unfinished Basement
- Basement Fills Entire Space Under The House
Kitchen
- Range
- Microwave
- Freezer
- Dishwasher
- Stainless Steel Appliances
- The kitchen features windows
Bedrooms and Bathrooms
- 4 Bedrooms
Laundry
- Dryer
- Washer
Outdoor Features
- Front Porch
Utilities
- Mini Split Air Conditioners
- Hot Water Heating System
- Gas Water Heater
Community Details
- No Home Owners Association
- Smith & Taylors Add To Stpaul Subdivision
Listing and Financial Details
- Assessor Parcel Number 022823210179
Map
Home Values in the Area
Average Home Value in this Area
Tax History
| Year | Tax Paid | Tax Assessment Tax Assessment Total Assessment is a certain percentage of the fair market value that is determined by local assessors to be the total taxable value of land and additions on the property. | Land | Improvement |
|---|---|---|---|---|
| 2025 | $8,118 | $624,300 | $45,500 | $578,800 |
| 2023 | $8,118 | $516,600 | $45,500 | $471,100 |
| 2022 | $6,832 | $458,300 | $45,500 | $412,800 |
| 2021 | $5,134 | $422,200 | $45,500 | $376,700 |
| 2020 | $5,814 | $334,200 | $45,500 | $288,700 |
| 2019 | $5,498 | $350,400 | $45,500 | $304,900 |
| 2018 | $5,030 | $322,200 | $45,500 | $276,700 |
| 2017 | $4,712 | $301,800 | $45,500 | $256,300 |
| 2016 | $4,970 | $0 | $0 | $0 |
| 2015 | $5,072 | $282,500 | $36,400 | $246,100 |
| 2014 | $4,852 | $0 | $0 | $0 |
Property History
| Date | Event | Price | List to Sale | Price per Sq Ft |
|---|---|---|---|---|
| 11/06/2025 11/06/25 | For Sale | $605,000 | -- | $212 / Sq Ft |
Purchase History
| Date | Type | Sale Price | Title Company |
|---|---|---|---|
| Deed | $575,000 | -- | |
| Warranty Deed | $575,000 | Edina Realty Title | |
| Warranty Deed | $425,000 | Edina Realty Title Inc | |
| Foreclosure Deed | $254,000 | -- | |
| Warranty Deed | $330,000 | -- |
Mortgage History
| Date | Status | Loan Amount | Loan Type |
|---|---|---|---|
| Open | $546,250 | New Conventional | |
| Closed | $546,250 | New Conventional | |
| Previous Owner | $340,000 | New Conventional |
Source: NorthstarMLS
MLS Number: 6814660
APN: 02-28-23-21-0179
- 957 Ashland Ave
- 987 Dayton Ave
- 69 Milton St N Unit 3
- 1002 Marshall Ave
- 909 Marshall Ave
- 1069 Laurel Ave
- 1048 Marshall Ave
- 811 Ashland Ave
- 853 Iglehart Ave
- 969 Carroll Ave
- 291 Fisk St
- 797 Iglehart Ave
- 1125 Selby Ave
- 1122 Dayton Ave
- 742 Hague Ave
- 1118 Marshall Ave
- 818 Summit Ave
- 1149 Selby Ave
- 298 Avon St N
- 742 Holly Ave
- 931 Ashland Ave
- 870 Ashland Ave Unit 2
- 979 Marshall Ave Unit A
- 1032 Portland Ave Unit 3
- 269 Oxford St N
- 95 Lexington Pkwy S
- 928 Grand Ave
- 1158 Marshall Ave
- 989 Lincoln Ave
- 35 Lexington Pkwy S
- 85-97 Victoria St S
- 470 Lexington Pkwy S Unit 518
- 935 Goodrich Ave
- 915 Fuller Ave
- 665 Selby Ave
- 972 Goodrich Ave Unit 1
- 666 Ashland Ave Unit 6
- 657 Ashland Ave
- 1120 Lincoln Ave Unit 3
- 1120 Lincoln Ave Unit 2
