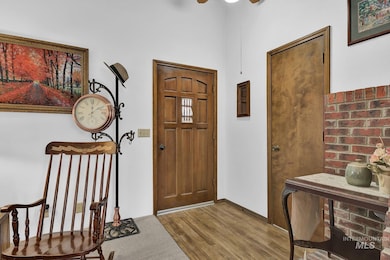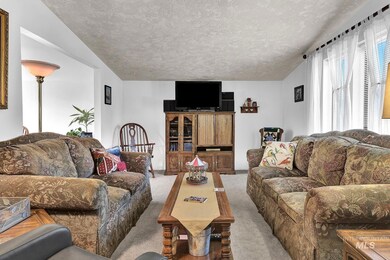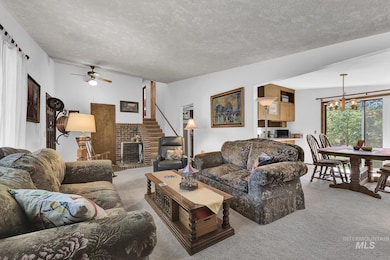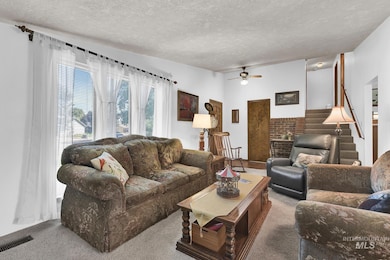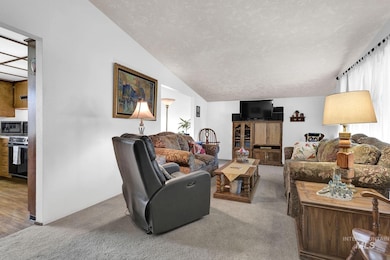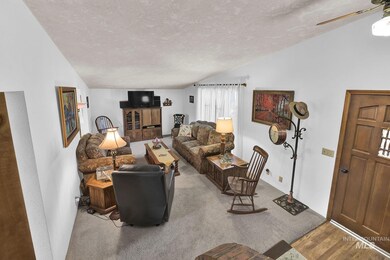Estimated payment $2,077/month
Highlights
- Cul-De-Sac
- Breakfast Bar
- Outdoor Storage
- 2 Car Attached Garage
- En-Suite Primary Bedroom
- Forced Air Heating and Cooling System
About This Home
Welcome to 937 Hamilton Place in Nampa! This well built home with 6-inch wall construction has 3 bedrooms, 2 baths and offers 1,387 sq ft of comfortable living on a quiet cul de sac. Enjoy the spacious fenced backyard, private deck off the master, and a large 20x30 pergola w/power. There is even an area with power that would be perfect for a fountain or any other decorative feature---you decide. Perfect for relaxing or entertaining. The two car garage includes a separate 5x17 workshop area, and there’s a 13x13 brick storage building with power for tools or hobbies. There is also 220 power in the garage for an RV hookup. Conveniently located near schools, parks, and shopping, this home has it all! And no HOA!
Listing Agent
Silvercreek Realty Group Brokerage Phone: 208-377-0422 Listed on: 09/16/2025

Home Details
Home Type
- Single Family
Est. Annual Taxes
- $951
Year Built
- Built in 1983
Lot Details
- 10,019 Sq Ft Lot
- Cul-De-Sac
- Property is Fully Fenced
- Vinyl Fence
- Wood Fence
- Sprinkler System
Parking
- 2 Car Attached Garage
- Driveway
- Open Parking
Home Design
- Frame Construction
- Architectural Shingle Roof
- Wood Siding
Interior Spaces
- 1,387 Sq Ft Home
- 2-Story Property
- Crawl Space
Kitchen
- Breakfast Bar
- Built-In Oven
- Built-In Range
- Dishwasher
- Laminate Countertops
- Disposal
Flooring
- Carpet
- Vinyl
Bedrooms and Bathrooms
- 3 Bedrooms
- En-Suite Primary Bedroom
- 2 Bathrooms
Outdoor Features
- Outdoor Storage
Schools
- Roosevelt Elementary School
- Lone Star Middle School
- Nampa High School
Utilities
- Forced Air Heating and Cooling System
- Heating System Uses Natural Gas
- Gas Water Heater
- High Speed Internet
- Cable TV Available
Community Details
- Built by Wayne Patterson
Listing and Financial Details
- Assessor Parcel Number R0778900000
Map
Home Values in the Area
Average Home Value in this Area
Tax History
| Year | Tax Paid | Tax Assessment Tax Assessment Total Assessment is a certain percentage of the fair market value that is determined by local assessors to be the total taxable value of land and additions on the property. | Land | Improvement |
|---|---|---|---|---|
| 2025 | $951 | $300,000 | $97,500 | $202,500 |
| 2024 | $951 | $278,600 | $91,000 | $187,600 |
| 2023 | $1,268 | $272,300 | $91,000 | $181,300 |
| 2022 | $1,268 | $296,800 | $104,000 | $192,800 |
| 2021 | $1,355 | $230,000 | $61,000 | $169,000 |
| 2020 | $600 | $185,300 | $42,300 | $143,000 |
| 2019 | $1,382 | $172,200 | $39,000 | $133,200 |
| 2018 | $1,333 | $0 | $0 | $0 |
| 2017 | $1,281 | $0 | $0 | $0 |
| 2016 | $1,109 | $0 | $0 | $0 |
| 2015 | $1,042 | $0 | $0 | $0 |
| 2014 | $1,048 | $107,500 | $22,000 | $85,500 |
Property History
| Date | Event | Price | List to Sale | Price per Sq Ft |
|---|---|---|---|---|
| 10/11/2025 10/11/25 | Price Changed | $379,000 | -2.1% | $273 / Sq Ft |
| 09/16/2025 09/16/25 | For Sale | $387,000 | -- | $279 / Sq Ft |
Source: Intermountain MLS
MLS Number: 98961779
APN: 0778900000
- 940 W Heather Woods Dr
- 238 Walnut Creek Way
- 965 W Mollywood Dr
- 304 Walnut Creek Way
- 1238 W Peregrine Dr
- 1101 W Blaine Ave
- 1107 W Blaine Ave
- 1304 W Hawk Place
- 40 S Bingham St
- 710 W Alderwood Ln
- 718 W Redwood Ln
- 444 S Middle Creek Dr
- 94 S Beechwood Dr
- 1410 Spruce Creek Loop
- 604 S Midland Blvd
- 1104 W Elmore Ave
- 1620 W Young Ave
- 1623 Thorn Creek Ct
- 30 S Lemhi Dr
- 1300 Lake Lowell Ave
- 634 Driftwood Ln
- 1102 Heckathorn Place Unit ID1325699P
- 1213 Cattail St Unit ID1250619P
- 1519 S Horton St
- 11163 W Silver River Loop Unit ID1308967P
- 1024 13th Ave S Unit A
- 68 N Yale St Unit 2
- 337-341 W Orchard Ave
- 203 6th Ave S Unit ID1308985P
- 1113-1115 Ivy St
- 401 E Hawaii Ave
- 450 W Orchard Ave
- 623 Autumn Place Unit ID1308982P
- 1213 W Capstone Dr Unit ID1250649P
- 523 18th Ave S Unit ID1308965P
- 1801-1823 S Juniper St
- 1121 E Connecticut Ave
- 1031 E Iowa Ave
- 1301 E Clipper Dr
- 2052 W Bella Ln Unit ID1308957P

