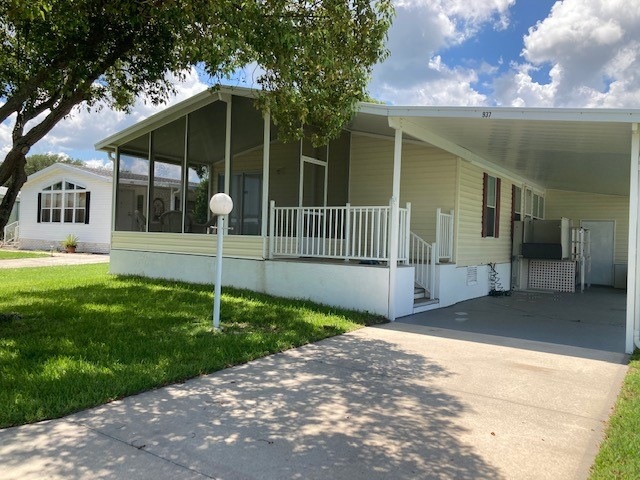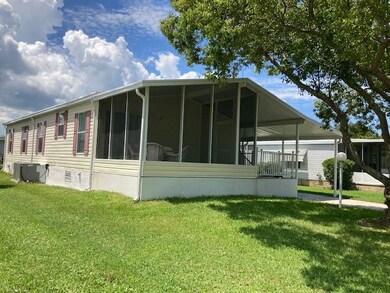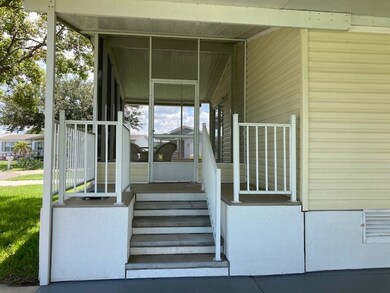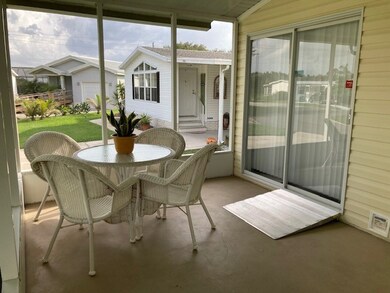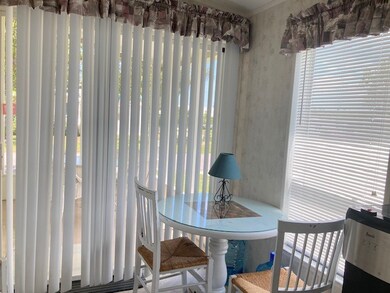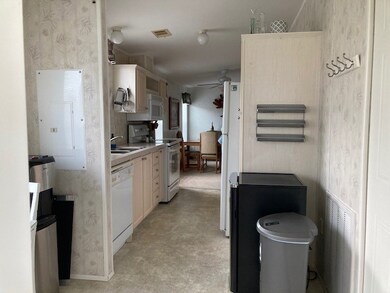
937 Laurel Cir Sebastian, FL 32976
Barefoot Bay NeighborhoodHighlights
- Beach Access
- Clubhouse
- Furnished
- Heated Pool
- Vaulted Ceiling
- Tennis Courts
About This Home
As of November 20233 bedrooms home 2 with walk-in closets . Split floor plan. 2x6 construction. Interior W/D. Furniture included. Large screened porch off the kitchen which is convenient when you’re grilling and enjoying Florida’s tropical breeze.There is also a covered porch for potted plants porch and decors. Large shed with shelves.
Last Agent to Sell the Property
Dale Sorensen Real Estate Inc. License #3025453 Listed on: 08/24/2021

Property Details
Home Type
- Mobile/Manufactured
Est. Annual Taxes
- $2,520
Year Built
- Built in 2005
Lot Details
- Lot Dimensions are 50x80
- North Facing Home
Home Design
- Manufactured Home With Land
- Shingle Roof
- Modular or Manufactured Materials
Interior Spaces
- 1,152 Sq Ft Home
- 1-Story Property
- Furnished
- Vaulted Ceiling
- Blinds
- Sliding Doors
- Property Views
Kitchen
- Range
- Microwave
- Dishwasher
Flooring
- Carpet
- Vinyl
Bedrooms and Bathrooms
- 3 Bedrooms
- Split Bedroom Floorplan
- Walk-In Closet
- 2 Full Bathrooms
Laundry
- Laundry in unit
- Dryer
- Washer
Parking
- 1 Parking Space
- 1 Carport Space
- Assigned Parking
Pool
- Heated Pool
- Outdoor Pool
Outdoor Features
- Beach Access
- Enclosed patio or porch
- Shed
Utilities
- Central Heating and Cooling System
- Electric Water Heater
Listing and Financial Details
- Tax Lot 19
- Assessor Parcel Number 303809JU11419
Community Details
Overview
- Association fees include common areas, recreation facilities, reserve fund
- Bbrd Association
- Barefoot Bay Subdivision
Amenities
- Clubhouse
- Billiard Room
- Community Library
Recreation
- Tennis Courts
- Shuffleboard Court
- Community Pool
- Park
Pet Policy
- Limit on the number of pets
- Breed Restrictions
Similar Homes in Sebastian, FL
Home Values in the Area
Average Home Value in this Area
Property History
| Date | Event | Price | Change | Sq Ft Price |
|---|---|---|---|---|
| 11/30/2023 11/30/23 | Sold | $220,000 | -1.3% | $191 / Sq Ft |
| 11/02/2023 11/02/23 | Pending | -- | -- | -- |
| 10/31/2023 10/31/23 | Price Changed | $223,000 | -1.7% | $194 / Sq Ft |
| 10/21/2023 10/21/23 | Price Changed | $226,900 | -1.6% | $197 / Sq Ft |
| 10/12/2023 10/12/23 | For Sale | $230,500 | +31.7% | $200 / Sq Ft |
| 09/28/2021 09/28/21 | Sold | $175,000 | -99.1% | $152 / Sq Ft |
| 08/29/2021 08/29/21 | Pending | -- | -- | -- |
| 08/24/2021 08/24/21 | For Sale | $18,900,000 | -- | $16,406 / Sq Ft |
Tax History Compared to Growth
Agents Affiliated with this Home
-
Bonnie Heck

Seller's Agent in 2023
Bonnie Heck
Paradise Home Finders
(772) 584-1643
26 in this area
38 Total Sales
-
David Beam

Buyer's Agent in 2023
David Beam
RE/MAX
(305) 394-4070
5 in this area
5 Total Sales
-
Sharon Vinegar
S
Seller's Agent in 2021
Sharon Vinegar
Dale Sorensen Real Estate Inc.
(772) 480-4888
5 in this area
10 Total Sales
-
Laura Petersen

Buyer's Agent in 2021
Laura Petersen
RE/MAX
(772) 589-3054
2 in this area
68 Total Sales
Map
Source: REALTORS® Association of Indian River County
MLS Number: 246105
APN: 30-38-09-JU-00114.0-0019.00
