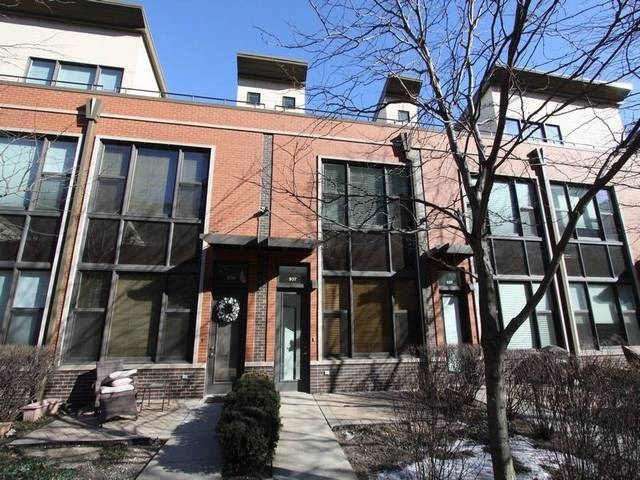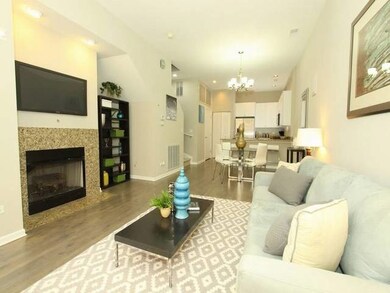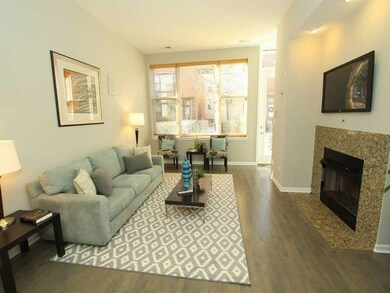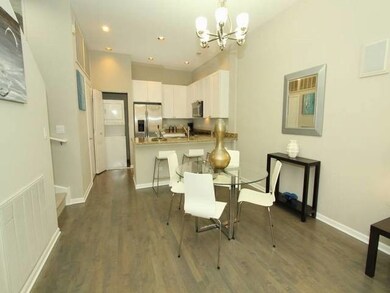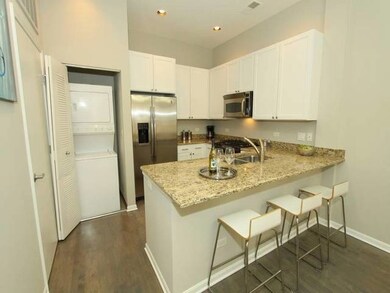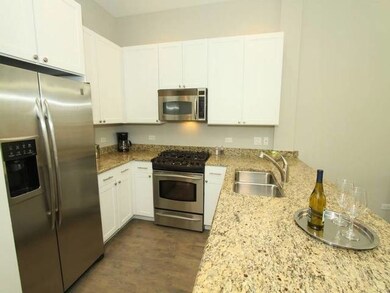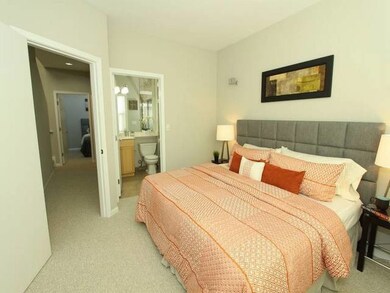
937 N Howe St Unit H Chicago, IL 60610
Goose Island NeighborhoodHighlights
- Deck
- Vaulted Ceiling
- Whirlpool Bathtub
- Lincoln Park High School Rated A
- Wood Flooring
- Terrace
About This Home
As of November 2021Bright & Airy eye appealing 2bed/2.5ba private courtyard facing townhome in exclusive gated River Village in River North. Private stone patio & rooftop deck w/sky-line view. Recently updated with designer features & contemporary color scheme, newly stained hardwood floors, new carpeting. Copper slate fireplace w/ smart tech entertainment center, surround sound speakers throughout. Sound system is a tri-zoned 5 channel + 1 system. 10 foot tall ceilings. Chefs Kitchen features granite counter tops, 42"cabs, & SS appliances. Half bath on 1st flr, in-unit W/D. Master suite w/heated towel rack. 2nd bedrm w/vaulted ceilings. Heated garage parking, storage incl. Minutes to Target, and New City shopping center w/Mariano's. Live the good life here!
Last Buyer's Agent
Sara Moore
d'aprile properties License #475168476
Townhouse Details
Home Type
- Townhome
Est. Annual Taxes
- $4,580
Year Built
- Built in 2004
HOA Fees
- $278 Monthly HOA Fees
Parking
- 1 Car Detached Garage
- Heated Garage
- Garage Door Opener
- Parking Included in Price
Home Design
- Half Duplex
- Brick Exterior Construction
- Asphalt Roof
- Concrete Perimeter Foundation
Interior Spaces
- 1,150 Sq Ft Home
- 3-Story Property
- Vaulted Ceiling
- Ceiling Fan
- Skylights
- Gas Log Fireplace
- Living Room with Fireplace
- Combination Dining and Living Room
- Storage Room
- Wood Flooring
- Sump Pump
Kitchen
- Range
- Microwave
- Dishwasher
- Stainless Steel Appliances
- Disposal
Bedrooms and Bathrooms
- 2 Bedrooms
- 2 Potential Bedrooms
- Whirlpool Bathtub
- Separate Shower
Laundry
- Laundry on main level
- Dryer
- Washer
Home Security
- Home Security System
- Intercom
Outdoor Features
- Deck
- Brick Porch or Patio
- Terrace
- Outdoor Grill
Utilities
- Forced Air Heating and Cooling System
- Humidifier
- Heating System Uses Natural Gas
- 200+ Amp Service
- Lake Michigan Water
- Cable TV Available
Community Details
Overview
- Association fees include water, insurance, exterior maintenance, lawn care, scavenger, snow removal
- 111 Units
- Roberta Chalmers Association, Phone Number (773) 572-0880
- Property managed by Triview
Pet Policy
- Pet Deposit Required
- Dogs and Cats Allowed
Additional Features
- Community Storage Space
- Resident Manager or Management On Site
Ownership History
Purchase Details
Home Financials for this Owner
Home Financials are based on the most recent Mortgage that was taken out on this home.Purchase Details
Home Financials for this Owner
Home Financials are based on the most recent Mortgage that was taken out on this home.Purchase Details
Home Financials for this Owner
Home Financials are based on the most recent Mortgage that was taken out on this home.Map
Similar Homes in the area
Home Values in the Area
Average Home Value in this Area
Purchase History
| Date | Type | Sale Price | Title Company |
|---|---|---|---|
| Warranty Deed | $460,000 | Chicago Title | |
| Warranty Deed | $454,000 | Greater Metropolitan Title L | |
| Warranty Deed | $393,000 | Multiple |
Mortgage History
| Date | Status | Loan Amount | Loan Type |
|---|---|---|---|
| Open | $230,000 | New Conventional | |
| Previous Owner | $294,000 | New Conventional | |
| Previous Owner | $317,800 | New Conventional | |
| Previous Owner | $41,000 | Stand Alone Second | |
| Previous Owner | $297,457 | New Conventional | |
| Previous Owner | $314,250 | Purchase Money Mortgage | |
| Closed | $58,920 | No Value Available |
Property History
| Date | Event | Price | Change | Sq Ft Price |
|---|---|---|---|---|
| 08/07/2023 08/07/23 | Rented | $3,200 | +6.8% | -- |
| 06/17/2023 06/17/23 | Under Contract | -- | -- | -- |
| 06/13/2023 06/13/23 | Off Market | $2,995 | -- | -- |
| 06/06/2023 06/06/23 | For Rent | $2,995 | 0.0% | -- |
| 11/19/2021 11/19/21 | Sold | $460,000 | -7.8% | -- |
| 10/11/2021 10/11/21 | Pending | -- | -- | -- |
| 09/21/2021 09/21/21 | For Sale | $499,000 | +9.9% | -- |
| 02/29/2016 02/29/16 | Sold | $454,000 | -0.9% | $395 / Sq Ft |
| 01/30/2016 01/30/16 | Pending | -- | -- | -- |
| 01/25/2016 01/25/16 | For Sale | $458,000 | -- | $398 / Sq Ft |
Tax History
| Year | Tax Paid | Tax Assessment Tax Assessment Total Assessment is a certain percentage of the fair market value that is determined by local assessors to be the total taxable value of land and additions on the property. | Land | Improvement |
|---|---|---|---|---|
| 2024 | $9,018 | $45,918 | $14,379 | $31,539 |
| 2023 | $9,018 | $43,848 | $12,854 | $30,994 |
| 2022 | $9,018 | $43,848 | $12,854 | $30,994 |
| 2021 | $8,147 | $43,846 | $12,853 | $30,993 |
| 2020 | $7,204 | $35,440 | $11,132 | $24,308 |
| 2019 | $7,076 | $38,651 | $11,132 | $27,519 |
| 2018 | $6,956 | $38,651 | $11,132 | $27,519 |
| 2017 | $6,321 | $29,362 | $8,812 | $20,550 |
| 2016 | $5,881 | $29,362 | $8,812 | $20,550 |
| 2015 | $5,380 | $29,362 | $8,812 | $20,550 |
| 2014 | $4,580 | $24,685 | $6,679 | $18,006 |
| 2013 | $4,490 | $24,685 | $6,679 | $18,006 |
Source: Midwest Real Estate Data (MRED)
MLS Number: 09123713
APN: 17-04-322-022-1045
- 947 N Howe St
- 1014 N Crosby St
- 900 N Kingsbury St Unit 1150
- 900 N Kingsbury St Unit 967
- 900 N Kingsbury St Unit 835
- 900 N Kingsbury St Unit 860
- 900 N Kingsbury St Unit P152
- 1000 N Kingsbury St Unit 709
- 1008 N Larrabee St Unit 2S
- 1008 N Larrabee St Unit PH-4S
- 925 N Larrabee St Unit 4S
- 925 N Larrabee St Unit 2S
- 1018 N Larrabee St Unit 3S
- 1018 N Larrabee St Unit 4S
- 919 N Larrabee St Unit 3N
- 845 N Kingsbury St Unit 201
- 873 N Larrabee St Unit 501
- 637 W Elm St Unit A
- 448 W Oak St
- 442 W Oak St
