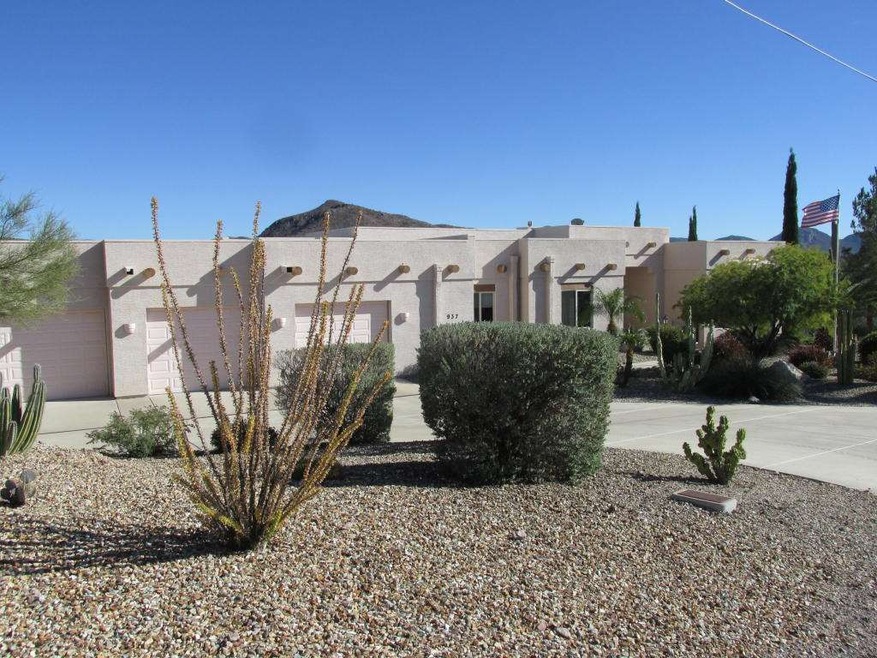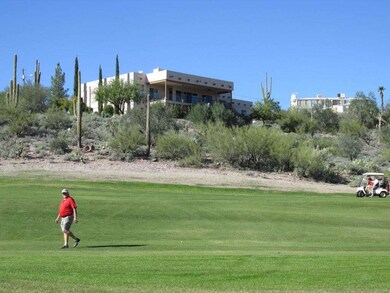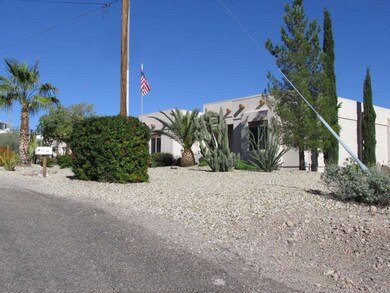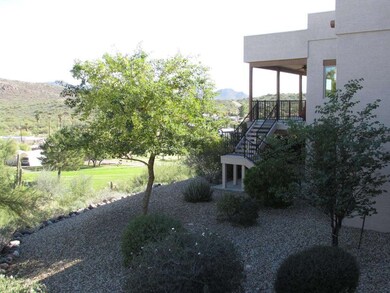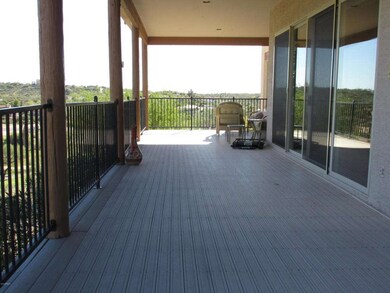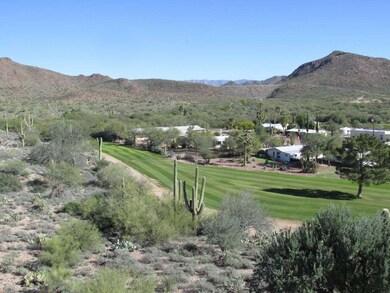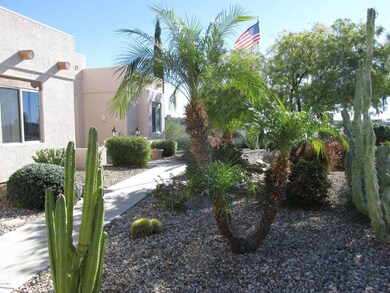
937 N Sherwood Way Queen Valley, AZ 85118
Highlights
- On Golf Course
- City Lights View
- Hydromassage or Jetted Bathtub
- Heated Spa
- Santa Fe Architecture
- 1 Fireplace
About This Home
As of December 2020Beautiful home for sale with BREATHTAKING views. Stunning Panoramic views of the surrounding mountains, golf course and city lights are visible from every window of this home. This home has 4853 sq. ft livable with a walkout basement which has it's own entrance door, kitchen and two bedrooms, along with tons of storage. The Master Bedroom is 15x23 and boasts a Jetted Tub and separate shower, walk-in California closet, and separate sink areas. For the man, the large 3 car garage with workshop and benches are a dream. The home was built with the upstairs wheelchair accessible throughout. The 47X11 covered deck is carefree with composite material for the decking. Wake up to the sun breaking over the mountains. So many extras including whole house vacuum system & fireplace in the great room
Last Agent to Sell the Property
Queen Valley Properties, Inc. License #BR110559000 Listed on: 11/16/2015
Last Buyer's Agent
Queen Valley Properties, Inc. License #BR110559000 Listed on: 11/16/2015
Home Details
Home Type
- Single Family
Est. Annual Taxes
- $6,697
Year Built
- Built in 2000
Lot Details
- 0.97 Acre Lot
- On Golf Course
- Front and Back Yard Sprinklers
Parking
- 6 Open Parking Spaces
- 3 Car Garage
Property Views
- City Lights
- Mountain
Home Design
- Santa Fe Architecture
- Wood Frame Construction
- Stucco
Interior Spaces
- 4,853 Sq Ft Home
- 2-Story Property
- 1 Fireplace
- Double Pane Windows
- Low Emissivity Windows
- Vinyl Clad Windows
- Tinted Windows
- Finished Basement
- Walk-Out Basement
- Laundry in unit
Kitchen
- Breakfast Bar
- Built-In Microwave
- Dishwasher
- Kitchen Island
- Granite Countertops
Flooring
- Carpet
- Tile
Bedrooms and Bathrooms
- 4 Bedrooms
- Walk-In Closet
- Primary Bathroom is a Full Bathroom
- 3 Bathrooms
- Dual Vanity Sinks in Primary Bathroom
- Hydromassage or Jetted Bathtub
- Bathtub With Separate Shower Stall
Accessible Home Design
- Accessible Hallway
Pool
- Heated Spa
- Heated Pool
Schools
- Peralta Elementary School
- Cactus Canyon Junior High
- Apache Junction High School
Utilities
- Refrigerated Cooling System
- Heating Available
Listing and Financial Details
- Tax Lot 186 & 187
- Assessor Parcel Number 104-18-019-K
Community Details
Overview
- No Home Owners Association
- Built by Eagle Pacific Builders
- Queen Valley Estates Unit 2 Lot 186 & 187 Subdivision
Recreation
- Heated Community Pool
- Community Spa
Ownership History
Purchase Details
Purchase Details
Home Financials for this Owner
Home Financials are based on the most recent Mortgage that was taken out on this home.Purchase Details
Home Financials for this Owner
Home Financials are based on the most recent Mortgage that was taken out on this home.Purchase Details
Purchase Details
Similar Home in Queen Valley, AZ
Home Values in the Area
Average Home Value in this Area
Purchase History
| Date | Type | Sale Price | Title Company |
|---|---|---|---|
| Interfamily Deed Transfer | -- | None Available | |
| Warranty Deed | $625,000 | Security Title Agency Inc | |
| Warranty Deed | $440,000 | First American Title Ins Co | |
| Interfamily Deed Transfer | -- | First American Title | |
| Interfamily Deed Transfer | -- | -- |
Mortgage History
| Date | Status | Loan Amount | Loan Type |
|---|---|---|---|
| Open | $500,000 | New Conventional | |
| Previous Owner | $412,200 | New Conventional | |
| Previous Owner | $410,000 | Seller Take Back | |
| Previous Owner | $201,000 | New Conventional | |
| Previous Owner | $205,000 | Unknown | |
| Previous Owner | $200,000 | Unknown |
Property History
| Date | Event | Price | Change | Sq Ft Price |
|---|---|---|---|---|
| 03/11/2025 03/11/25 | For Sale | $1,390,000 | +122.4% | $286 / Sq Ft |
| 12/30/2020 12/30/20 | Sold | $625,000 | -3.8% | $129 / Sq Ft |
| 10/30/2020 10/30/20 | For Sale | $650,000 | +47.7% | $134 / Sq Ft |
| 02/01/2016 02/01/16 | Sold | $440,000 | 0.0% | $91 / Sq Ft |
| 12/10/2015 12/10/15 | Pending | -- | -- | -- |
| 11/16/2015 11/16/15 | For Sale | $440,000 | -- | $91 / Sq Ft |
Tax History Compared to Growth
Tax History
| Year | Tax Paid | Tax Assessment Tax Assessment Total Assessment is a certain percentage of the fair market value that is determined by local assessors to be the total taxable value of land and additions on the property. | Land | Improvement |
|---|---|---|---|---|
| 2025 | $5,932 | $70,074 | -- | -- |
| 2024 | $5,541 | $72,234 | -- | -- |
| 2023 | $5,814 | $60,260 | $4,907 | $55,353 |
| 2022 | $5,541 | $47,698 | $4,907 | $42,791 |
| 2021 | $5,543 | $45,091 | $0 | $0 |
| 2020 | $5,381 | $45,674 | $0 | $0 |
| 2019 | $5,131 | $38,756 | $0 | $0 |
| 2018 | $5,191 | $38,071 | $0 | $0 |
| 2017 | $5,411 | $38,733 | $0 | $0 |
| 2016 | $5,627 | $38,544 | $4,907 | $33,637 |
| 2014 | -- | $44,047 | $3,608 | $40,439 |
Agents Affiliated with this Home
-
Carol Fischlein
C
Seller's Agent in 2025
Carol Fischlein
AARE
(480) 309-4631
-
Susan A Stewart

Seller's Agent in 2020
Susan A Stewart
Queen Valley Properties, Inc.
(602) 882-7149
87 Total Sales
-
Melinda McClure

Buyer's Agent in 2020
Melinda McClure
My Home Group Real Estate
(480) 225-8000
27 Total Sales
Map
Source: Arizona Regional Multiple Listing Service (ARMLS)
MLS Number: 5363280
APN: 104-18-019K
- 1068 N Sherwood Way Unit 228
- 981 N Sherwood Way
- 1033 N Sherwood Way Unit 191
- 1393 E Silver King Rd Unit 1
- 1484 E Silver King Rd
- 1097 N Queen Mary Way Unit 218
- 1368 E Victoria View St
- 00 N Elephant Butte Rd Unit E
- 00 N Elephant Butte Rd Unit 6
- 1273 E Queen Valley Dr Unit 32
- 209 N Elizabeth St Unit 103
- 472 E Queen Valley Dr
- 524 E Donna Dr
- 504 E Donna Dr
- 74 N Elephant Butte Rd Unit 3R
- 107 E Donna Dr
- 0 N Elephant Butte Rd Unit F 6863466
- 0 N Elephant Butte Rd Unit 15F aka PCL D
- 0 N Elephant Butte Rd Unit Lot 4E 6699360
- 30 N Lilly Ct
