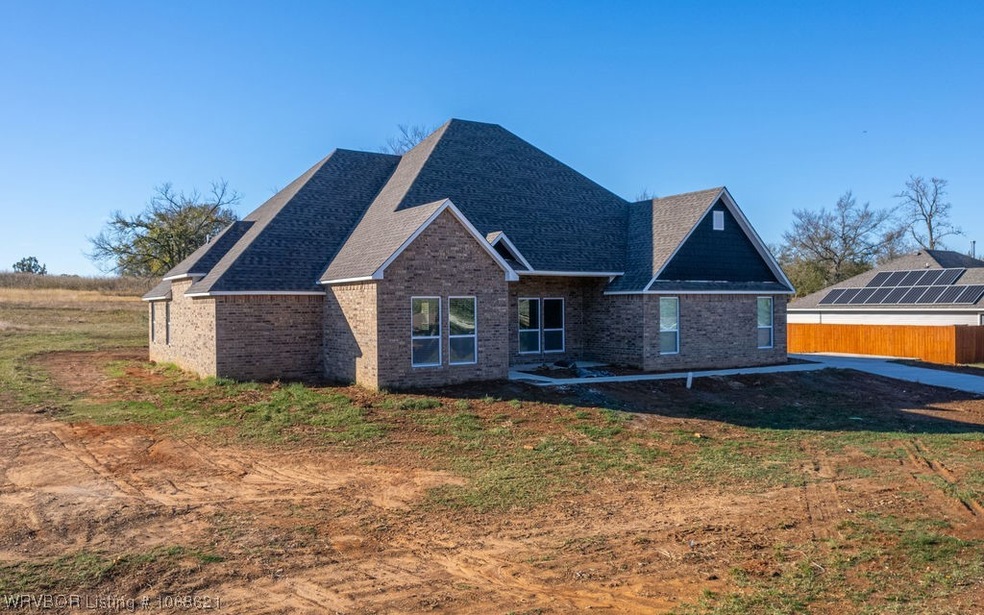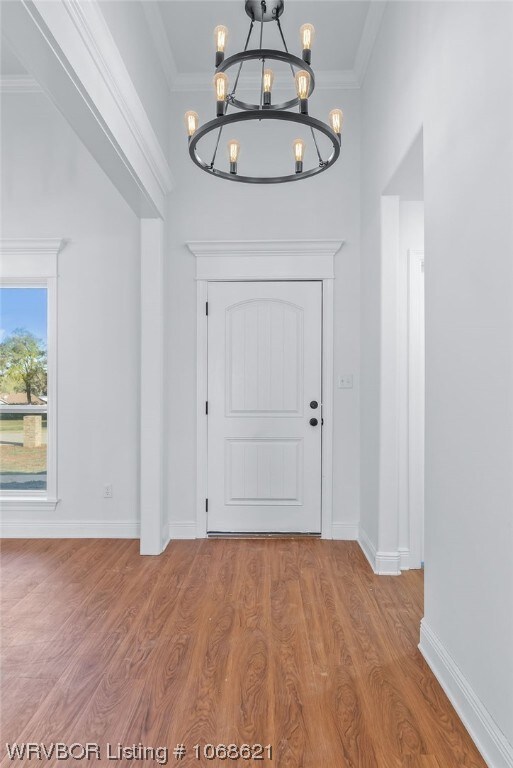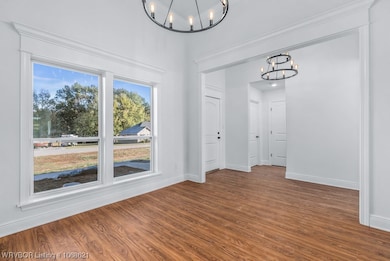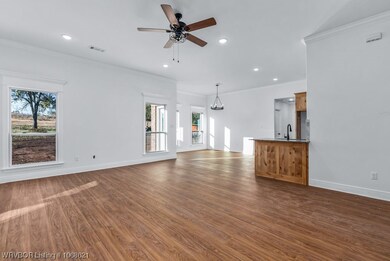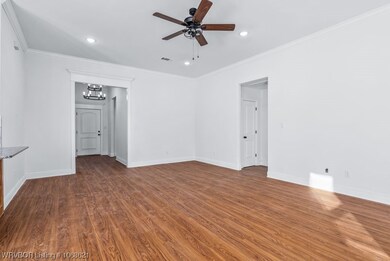
937 Point Royal Loop Charleston, AR 72933
Highlights
- Golf Course Community
- Cathedral Ceiling
- Granite Countertops
- New Construction
- Attic
- Covered patio or porch
About This Home
As of April 2025Looking for better value? You're unlikely to find another four bedroom, three bath NEW CONSTRUCTION home in the area priced at less than $144 per square foot! And although the price is great, that doesn't mean the builder skimped on quality. Granite countertops, luxury plank flooring, custom knotty alder cabinets, a matching Samsung appliance package, and an HVAC system with a two-stage heat pump are just a few of the details that set this home apart. This location is only two minutes from downtown Charleston and just under 30 minutes from shopping, dining, and healthcare choices in Fort Smith. Stop reading and schedule a tour! *Property taxes based on lot value and will increase.*
Last Agent to Sell the Property
Weichert, REALTORS® - The Griffin Company License #SA00080193 Listed on: 10/31/2023

Home Details
Home Type
- Single Family
Est. Annual Taxes
- $1,918
Year Built
- Built in 2023 | New Construction
Lot Details
- 0.57 Acre Lot
- Lot Dimensions are 126 x 195
- Cleared Lot
Home Design
- Brick or Stone Mason
- Slab Foundation
- Shingle Roof
- Architectural Shingle Roof
- Masonite
Interior Spaces
- 2,160 Sq Ft Home
- 1-Story Property
- Cathedral Ceiling
- Ceiling Fan
- Double Pane Windows
- Blinds
- Storage
- Washer and Electric Dryer Hookup
- Attic
Kitchen
- Range
- Built-In Microwave
- Plumbed For Ice Maker
- Dishwasher
- Granite Countertops
Flooring
- Ceramic Tile
- Vinyl
Bedrooms and Bathrooms
- 4 Bedrooms
- Split Bedroom Floorplan
- Walk-In Closet
- 3 Full Bathrooms
Parking
- Attached Garage
- Garage Door Opener
- Driveway
Location
- Property is near schools
- City Lot
Schools
- Charleston Elementary And Middle School
- Charleston High School
Utilities
- Central Heating and Cooling System
- Heat Pump System
- Programmable Thermostat
- Electric Water Heater
- Fiber Optics Available
Additional Features
- ENERGY STAR Qualified Appliances
- Covered patio or porch
Listing and Financial Details
- Home warranty included in the sale of the property
- Tax Lot 22
- Assessor Parcel Number 008-01265-000
Community Details
Overview
- Point Royal Estates Phase I Subdivision
Recreation
- Golf Course Community
Ownership History
Purchase Details
Home Financials for this Owner
Home Financials are based on the most recent Mortgage that was taken out on this home.Purchase Details
Home Financials for this Owner
Home Financials are based on the most recent Mortgage that was taken out on this home.Purchase Details
Similar Homes in Charleston, AR
Home Values in the Area
Average Home Value in this Area
Purchase History
| Date | Type | Sale Price | Title Company |
|---|---|---|---|
| Warranty Deed | $330,000 | Waco Title | |
| Warranty Deed | $309,900 | None Listed On Document | |
| Warranty Deed | $19,750 | Adams Abstract & Title |
Mortgage History
| Date | Status | Loan Amount | Loan Type |
|---|---|---|---|
| Open | $324,022 | FHA |
Property History
| Date | Event | Price | Change | Sq Ft Price |
|---|---|---|---|---|
| 04/24/2025 04/24/25 | Sold | $330,000 | -2.9% | $153 / Sq Ft |
| 03/12/2025 03/12/25 | For Sale | $340,000 | +9.7% | $157 / Sq Ft |
| 03/15/2024 03/15/24 | Sold | $309,900 | 0.0% | $143 / Sq Ft |
| 02/26/2024 02/26/24 | Pending | -- | -- | -- |
| 01/22/2024 01/22/24 | Price Changed | $309,900 | -4.3% | $143 / Sq Ft |
| 10/31/2023 10/31/23 | For Sale | $323,900 | -- | $150 / Sq Ft |
Tax History Compared to Growth
Tax History
| Year | Tax Paid | Tax Assessment Tax Assessment Total Assessment is a certain percentage of the fair market value that is determined by local assessors to be the total taxable value of land and additions on the property. | Land | Improvement |
|---|---|---|---|---|
| 2024 | $1,918 | $47,340 | $3,750 | $43,590 |
| 2023 | $24 | $2,000 | $2,000 | $0 |
| 2022 | $21 | $2,000 | $2,000 | $0 |
| 2021 | $20 | $2,000 | $2,000 | $0 |
| 2020 | $18 | $1,600 | $1,600 | $0 |
| 2019 | $17 | $1,600 | $1,600 | $0 |
| 2018 | $15 | $1,600 | $1,600 | $0 |
| 2017 | $14 | $1,600 | $1,600 | $0 |
| 2016 | $13 | $248 | $248 | $0 |
| 2015 | $12 | $225 | $225 | $0 |
| 2014 | -- | $210 | $210 | $0 |
| 2013 | -- | $1,600 | $1,600 | $0 |
Agents Affiliated with this Home
-
Meghan Fitzgerald
M
Seller's Agent in 2025
Meghan Fitzgerald
McGraw REALTORS
(503) 913-7772
1 in this area
1 Total Sale
-
Laura McLean
L
Buyer's Agent in 2025
Laura McLean
Keller Williams Platinum Realty
(479) 276-6698
4 in this area
122 Total Sales
-
Justin Rogers

Seller's Agent in 2024
Justin Rogers
Weichert, REALTORS® - The Griffin Company
(479) 629-1733
7 in this area
104 Total Sales
-
Carie Holloway
C
Buyer's Agent in 2024
Carie Holloway
Coldwell Banker Fleming-Lau-Ft.Smith
(479) 782-7285
11 in this area
96 Total Sales
Map
Source: Western River Valley Board of REALTORS®
MLS Number: 1068621
APN: 008-01265-000
- Lot 14 Point Royal Loop
- 705 Newton St
- 1226 Newton St
- 703 S Hancock St
- 126 S Greenwood St
- TBD Arkansas 217
- 7434 Arkansas 217
- 624 E Main St
- 14030 Arkansas 217
- TBD Lot 5 E Main St
- TBD Lot 6 E Main St
- TBD Lot 7 E Main St
- TBD Lot 8 E Main St
- TBD Lot 3 E Main St
- TBD Lot 2 E Main St
- TBD Lot 1 E Main St
- 1120 Second St
- TBD Lot 4 E Main St
- 108 Church St
- 183 Maplewood Loop
