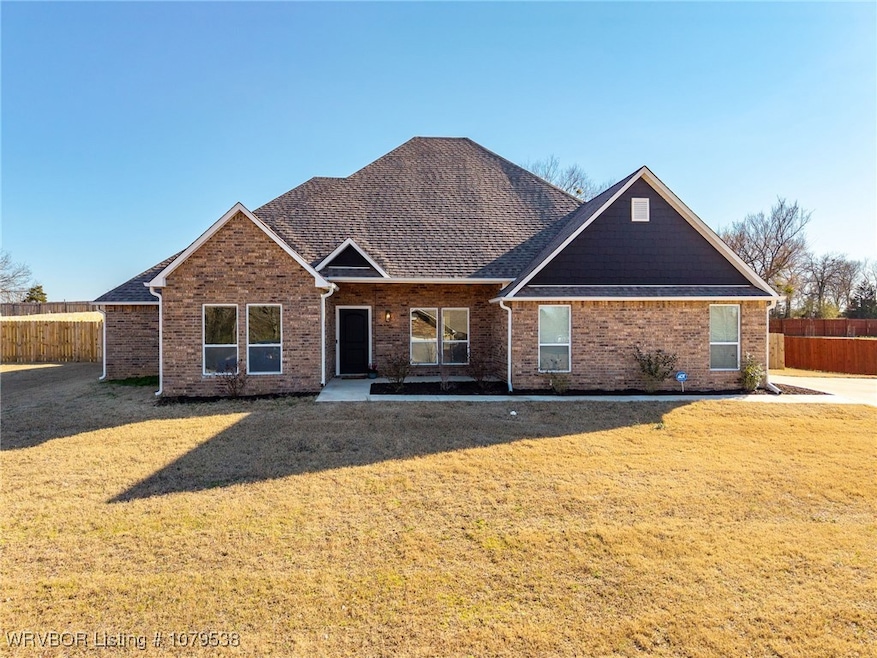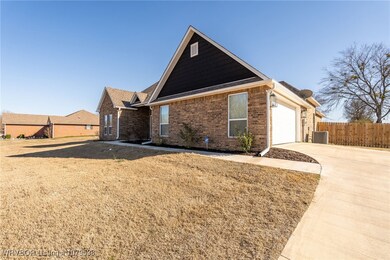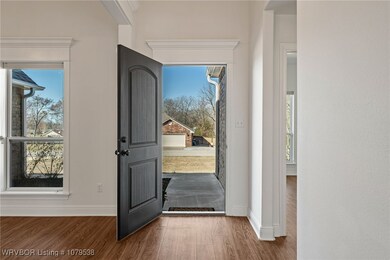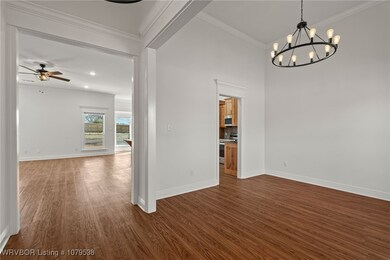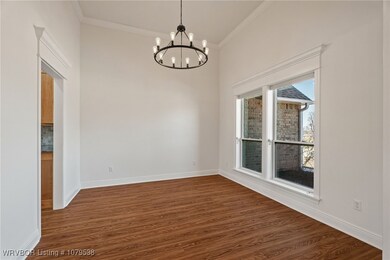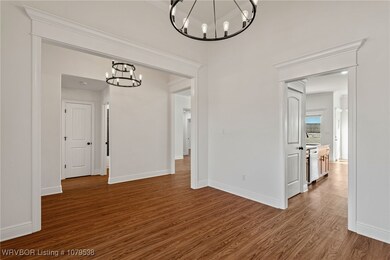
937 Point Royal Loop Charleston, AR 72933
Highlights
- Cathedral Ceiling
- Covered patio or porch
- Double Pane Windows
- Granite Countertops
- Attached Garage
- Brick or Stone Mason
About This Home
As of April 2025This beautifully designed single-level home, built in 2023, offers the perfect blend of modern amenities and comfort. Featuring 4 spacious bedrooms and 3 bathrooms, this 2,106 sq. ft. home is ideal for families or those looking to entertain.The kitchen includes a Samsung appliance package, granite countertops, and custom knotty alder cabinetry, creating a warm and inviting space for cooking and gathering. The luxury plank flooring flows seamlessly throughout the home, adding both elegance and durability.Situated on a 0.57-acre lot, the property includes a large fenced-in backyard, located in the Point Royal subdivision of Charleston, AR.
Last Agent to Sell the Property
McGraw REALTORS License #SA00098606 Listed on: 03/12/2025

Home Details
Home Type
- Single Family
Est. Annual Taxes
- $1,918
Year Built
- Built in 2023
Lot Details
- 0.57 Acre Lot
- Lot Dimensions are 126 x 195
- Privacy Fence
- Wood Fence
- Back Yard Fenced
Home Design
- Brick or Stone Mason
- Slab Foundation
- Shingle Roof
- Architectural Shingle Roof
- Masonite
Interior Spaces
- 2,160 Sq Ft Home
- 1-Story Property
- Cathedral Ceiling
- Ceiling Fan
- Double Pane Windows
- Blinds
- Home Security System
- Washer and Electric Dryer Hookup
Kitchen
- Range
- Built-In Microwave
- Plumbed For Ice Maker
- Dishwasher
- Granite Countertops
- Tile Countertops
Flooring
- Ceramic Tile
- Vinyl
Bedrooms and Bathrooms
- 4 Bedrooms
- Split Bedroom Floorplan
- Walk-In Closet
- 3 Full Bathrooms
Parking
- Attached Garage
- Garage Door Opener
- Driveway
Schools
- Charleston Elementary And Middle School
- Charleston High School
Utilities
- Central Heating and Cooling System
- Heat Pump System
- Programmable Thermostat
- Electric Water Heater
- Fiber Optics Available
Additional Features
- ENERGY STAR Qualified Appliances
- Covered patio or porch
- Property is near schools
Community Details
- Point Royal Estates Phase I Subdivision
Listing and Financial Details
- Tax Lot 22
- Assessor Parcel Number 008-01265-000
Ownership History
Purchase Details
Home Financials for this Owner
Home Financials are based on the most recent Mortgage that was taken out on this home.Purchase Details
Home Financials for this Owner
Home Financials are based on the most recent Mortgage that was taken out on this home.Purchase Details
Similar Homes in Charleston, AR
Home Values in the Area
Average Home Value in this Area
Purchase History
| Date | Type | Sale Price | Title Company |
|---|---|---|---|
| Warranty Deed | $330,000 | Waco Title | |
| Warranty Deed | $309,900 | None Listed On Document | |
| Warranty Deed | $19,750 | Adams Abstract & Title |
Mortgage History
| Date | Status | Loan Amount | Loan Type |
|---|---|---|---|
| Open | $324,022 | FHA |
Property History
| Date | Event | Price | Change | Sq Ft Price |
|---|---|---|---|---|
| 04/24/2025 04/24/25 | Sold | $330,000 | -2.9% | $153 / Sq Ft |
| 03/12/2025 03/12/25 | For Sale | $340,000 | +9.7% | $157 / Sq Ft |
| 03/15/2024 03/15/24 | Sold | $309,900 | 0.0% | $143 / Sq Ft |
| 02/26/2024 02/26/24 | Pending | -- | -- | -- |
| 01/22/2024 01/22/24 | Price Changed | $309,900 | -4.3% | $143 / Sq Ft |
| 10/31/2023 10/31/23 | For Sale | $323,900 | -- | $150 / Sq Ft |
Tax History Compared to Growth
Tax History
| Year | Tax Paid | Tax Assessment Tax Assessment Total Assessment is a certain percentage of the fair market value that is determined by local assessors to be the total taxable value of land and additions on the property. | Land | Improvement |
|---|---|---|---|---|
| 2024 | $1,918 | $47,340 | $3,750 | $43,590 |
| 2023 | $24 | $2,000 | $2,000 | $0 |
| 2022 | $21 | $2,000 | $2,000 | $0 |
| 2021 | $20 | $2,000 | $2,000 | $0 |
| 2020 | $18 | $1,600 | $1,600 | $0 |
| 2019 | $17 | $1,600 | $1,600 | $0 |
| 2018 | $15 | $1,600 | $1,600 | $0 |
| 2017 | $14 | $1,600 | $1,600 | $0 |
| 2016 | $13 | $248 | $248 | $0 |
| 2015 | $12 | $225 | $225 | $0 |
| 2014 | -- | $210 | $210 | $0 |
| 2013 | -- | $1,600 | $1,600 | $0 |
Agents Affiliated with this Home
-
Meghan Fitzgerald
M
Seller's Agent in 2025
Meghan Fitzgerald
McGraw REALTORS
(503) 913-7772
1 Total Sale
-
Laura McLean
L
Buyer's Agent in 2025
Laura McLean
Keller Williams Platinum Realty
(479) 276-6698
123 Total Sales
-
Justin Rogers

Seller's Agent in 2024
Justin Rogers
Weichert, REALTORS® - The Griffin Company
(479) 629-1733
104 Total Sales
-
Carie Holloway
C
Buyer's Agent in 2024
Carie Holloway
Coldwell Banker Fleming-Lau-Ft.Smith
(479) 782-7285
96 Total Sales
Map
Source: Western River Valley Board of REALTORS®
MLS Number: 1079538
APN: 008-01265-000
- Lot 14 Point Royal Loop
- 705 Newton St
- 1226 Newton St
- 703 S Hancock St
- 126 S Greenwood St
- TBD Arkansas 217
- 7434 Arkansas 217
- 624 E Main St
- 14030 Arkansas 217
- TBD Lot 5 E Main St
- TBD Lot 6 E Main St
- TBD Lot 7 E Main St
- TBD Lot 8 E Main St
- TBD Lot 3 E Main St
- TBD Lot 2 E Main St
- TBD Lot 1 E Main St
- 1120 Second St
- TBD Lot 4 E Main St
- 108 Church St
- 183 Maplewood Loop
