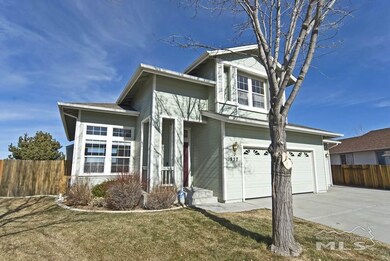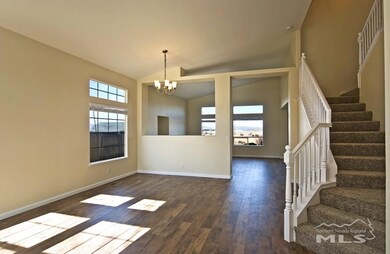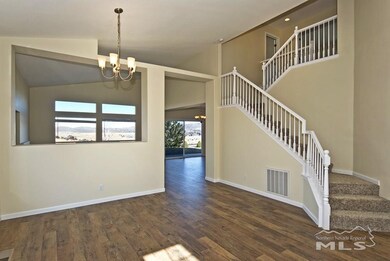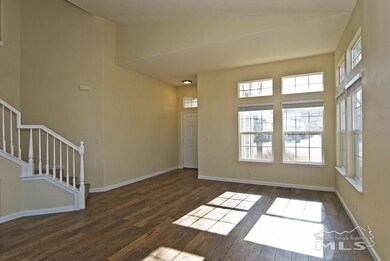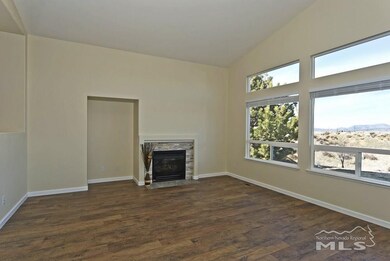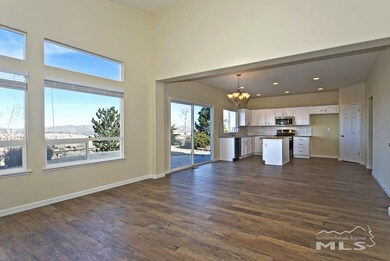
937 Sauvignon Ct Reno, NV 89506
Raleigh Heights NeighborhoodHighlights
- RV Access or Parking
- High Ceiling
- Cul-De-Sac
- Mountain View
- No HOA
- 3 Car Attached Garage
About This Home
As of August 2022Open House Saturday 12p-2p. MOVE IN READY! VIEWS! This one is a rare find in the Raleigh Heights Hills of North Reno. Completely renovated. Large Kitchen features ample counter space, new granite counter tops & butcherblock top island . Bathrooms have been completely updated with quartz countertops and wood laminate flooring. This one has the feeling of a new home with all the benefits of a mature home with fully landscaped front & back yards. Pride of Ownership. Cozy gas fireplace. Original Owners., The extra long driveway would allow for RV Parking and/or your long bed extra cab truck. Extra Deep/Wide 852sf 3 car Garage. The extra large lot at almost 1/2 acre in this quiet cul-de-sac at the top of the hill provides privacy, serenity and quiet. When you walk in the front door, the three dimensional views will captivate you. Panoramic views can be had from every angle and out every window. Backyard sunsets and sunrises are picturesque opportunities in all seasons. The large concrete patio allows for almost every opportunity to make your own footprint. Vinyl shed/workshop, which has double door entry and a window, can be utilized for almost anything. Fully fenced, large backyard has limitless potential and lots of maturing trees and shrubs. Vaulted ceilings and open floor concept make this highly desirable floor plan a MUST SEE! Kitchen features all new appliances and newly installed wood laminate flooring. Beautiful granite countertops, and butcher block covered island allow for ample counter space for the chef of the house. 1/2 bath downstairs was completely renovated with new white cabinets, fixtures and wood laminate flooring. Formal Dining area is shared with the large front living room. Vinyl double pane windows. Brand new vinyl 2 inch window blinds throughout the downstairs. Upstairs includes brand new carpet throughout. Master bath has new wood laminate flooring, new tiled shower stall, cabinets, double sinks and fixtures. Hall bath includes new wood laminate flooring, newly painted cabinets, sinks, fixtures and tiled tub/shower combo. Front Bedroom has large closet and a little cubby/storage area and attic access room. One of the rooms has double door entry and the closet has a "closets-by-design" installation with shelves and drawers. This room can be multifunctional as an office and/or guest room. The three car garage is extra deep and wide and has ample room for your cars, long-bed truck, toys etc. It is completely insulated, sheet rocked, textured and painted. The shed in the backyard is made of weather proof material and has upgraded skylight and window to allow for natural light to enter. This shed, with lockable double door, can be used as workshop, hobby area or for extra storage and gardening supplies.
Last Agent to Sell the Property
Fathom Realty License #S.177579 Listed on: 02/25/2020

Home Details
Home Type
- Single Family
Est. Annual Taxes
- $2,209
Year Built
- Built in 2000
Lot Details
- 0.4 Acre Lot
- Cul-De-Sac
- Back Yard Fenced
- Landscaped
- Level Lot
- Front and Back Yard Sprinklers
- Sprinklers on Timer
- Property is zoned SF6
Parking
- 3 Car Attached Garage
- Garage Door Opener
- RV Access or Parking
Property Views
- Mountain
- Valley
- Park or Greenbelt
Home Design
- Pitched Roof
- Shingle Roof
- Composition Roof
- Wood Siding
- Stick Built Home
Interior Spaces
- 2,122 Sq Ft Home
- 2-Story Property
- High Ceiling
- Gas Log Fireplace
- Double Pane Windows
- Vinyl Clad Windows
- Blinds
- Family Room with Fireplace
- Crawl Space
Kitchen
- Built-In Oven
- Gas Oven
- Gas Range
- Microwave
- Dishwasher
- Smart Appliances
- ENERGY STAR Qualified Appliances
- Kitchen Island
- Disposal
Flooring
- Carpet
- Laminate
Bedrooms and Bathrooms
- 4 Bedrooms
- Walk-In Closet
- Primary Bathroom Bathtub Only
- Primary Bathroom includes a Walk-In Shower
- Garden Bath
Laundry
- Laundry Room
- Laundry Cabinets
Home Security
- Smart Thermostat
- Fire and Smoke Detector
Outdoor Features
- Patio
- Storage Shed
Schools
- Smith Elementary School
- Obrien Middle School
- North Valleys High School
Utilities
- Refrigerated Cooling System
- Forced Air Heating and Cooling System
- Heating System Uses Natural Gas
- Gas Water Heater
- Internet Available
- Phone Available
- Cable TV Available
Community Details
- No Home Owners Association
- Greenbelt
Listing and Financial Details
- Home warranty included in the sale of the property
- Assessor Parcel Number 57002219
Ownership History
Purchase Details
Home Financials for this Owner
Home Financials are based on the most recent Mortgage that was taken out on this home.Purchase Details
Home Financials for this Owner
Home Financials are based on the most recent Mortgage that was taken out on this home.Purchase Details
Home Financials for this Owner
Home Financials are based on the most recent Mortgage that was taken out on this home.Purchase Details
Purchase Details
Home Financials for this Owner
Home Financials are based on the most recent Mortgage that was taken out on this home.Similar Homes in Reno, NV
Home Values in the Area
Average Home Value in this Area
Purchase History
| Date | Type | Sale Price | Title Company |
|---|---|---|---|
| Bargain Sale Deed | $555,000 | Stewart Title | |
| Bargain Sale Deed | $420,000 | First Centennial Title Reno | |
| Interfamily Deed Transfer | -- | Accommodation | |
| Interfamily Deed Transfer | -- | Western Title Company | |
| Interfamily Deed Transfer | -- | None Available | |
| Corporate Deed | $182,000 | Stewart Title Northern Nevad |
Mortgage History
| Date | Status | Loan Amount | Loan Type |
|---|---|---|---|
| Open | $569,800 | VA | |
| Previous Owner | $399,000 | New Conventional | |
| Previous Owner | $399,000 | New Conventional | |
| Previous Owner | $25,000 | Future Advance Clause Open End Mortgage | |
| Previous Owner | $125,000 | New Conventional | |
| Previous Owner | $75,100 | Credit Line Revolving | |
| Previous Owner | $210,000 | Fannie Mae Freddie Mac | |
| Previous Owner | $166,700 | Credit Line Revolving | |
| Previous Owner | $90,000 | Credit Line Revolving | |
| Previous Owner | $110,000 | No Value Available |
Property History
| Date | Event | Price | Change | Sq Ft Price |
|---|---|---|---|---|
| 06/25/2025 06/25/25 | For Sale | $585,000 | 0.0% | $276 / Sq Ft |
| 06/17/2025 06/17/25 | Off Market | $585,000 | -- | -- |
| 05/29/2025 05/29/25 | For Sale | $585,000 | +5.4% | $276 / Sq Ft |
| 08/03/2022 08/03/22 | Sold | $555,000 | -0.9% | $262 / Sq Ft |
| 07/02/2022 07/02/22 | Pending | -- | -- | -- |
| 07/01/2022 07/01/22 | For Sale | $560,000 | +33.3% | $264 / Sq Ft |
| 03/23/2020 03/23/20 | Sold | $420,000 | 0.0% | $198 / Sq Ft |
| 02/27/2020 02/27/20 | Pending | -- | -- | -- |
| 02/25/2020 02/25/20 | For Sale | $420,000 | -- | $198 / Sq Ft |
Tax History Compared to Growth
Tax History
| Year | Tax Paid | Tax Assessment Tax Assessment Total Assessment is a certain percentage of the fair market value that is determined by local assessors to be the total taxable value of land and additions on the property. | Land | Improvement |
|---|---|---|---|---|
| 2025 | $2,619 | $110,714 | $32,377 | $78,337 |
| 2024 | $2,619 | $111,448 | $32,377 | $79,071 |
| 2023 | $2,487 | $107,370 | $34,067 | $73,302 |
| 2022 | $2,416 | $86,517 | $25,394 | $61,123 |
| 2021 | $2,345 | $83,304 | $22,418 | $60,886 |
| 2020 | $2,275 | $83,086 | $22,013 | $61,073 |
| 2019 | $2,209 | $80,614 | $21,609 | $59,005 |
| 2018 | $2,144 | $73,337 | $15,509 | $57,828 |
| 2017 | $2,082 | $73,317 | $15,362 | $57,955 |
| 2016 | $2,029 | $71,822 | $12,752 | $59,070 |
| 2015 | $2,026 | $70,077 | $10,988 | $59,089 |
| 2014 | $1,968 | $66,164 | $9,482 | $56,682 |
| 2013 | -- | $51,172 | $7,460 | $43,712 |
Agents Affiliated with this Home
-

Seller's Agent in 2025
Trissha Daws
RE/MAX
(775) 313-2289
2 in this area
25 Total Sales
-

Seller's Agent in 2022
Eric Medgyesi
RE/MAX
(775) 770-8890
1 in this area
71 Total Sales
-

Seller Co-Listing Agent in 2022
Samuel Olson
RE/MAX
(775) 313-6744
3 in this area
144 Total Sales
-

Seller's Agent in 2020
Ginger Marphis
Fathom Realty
(775) 846-0349
73 Total Sales
Map
Source: Northern Nevada Regional MLS
MLS Number: 200002414
APN: 570-022-19
- 925 Sauvignon Ct
- 842 Sauvignon Dr
- 831 W Golden Valley Rd
- 7950 Yorkshire Dr Unit 20
- 7900 N Virginia St Unit 93
- 740 Milton Cir
- 260 Westbrook Ln
- 25 Coventry Way
- 2425 Haida Ct
- 17 Branbury Way
- 2265 Dakota Way
- 8 Branbury Way
- 3 Brookshire Dr
- 7620 Essex Way
- 7750 N Claridge Pointe Pkwy
- 110 Platinum Pointe Way
- 7571 Diamond Pointe Way
- 7123 Discovery Ln
- 7216 Mustengo Dr
- 7411 Essex Way

