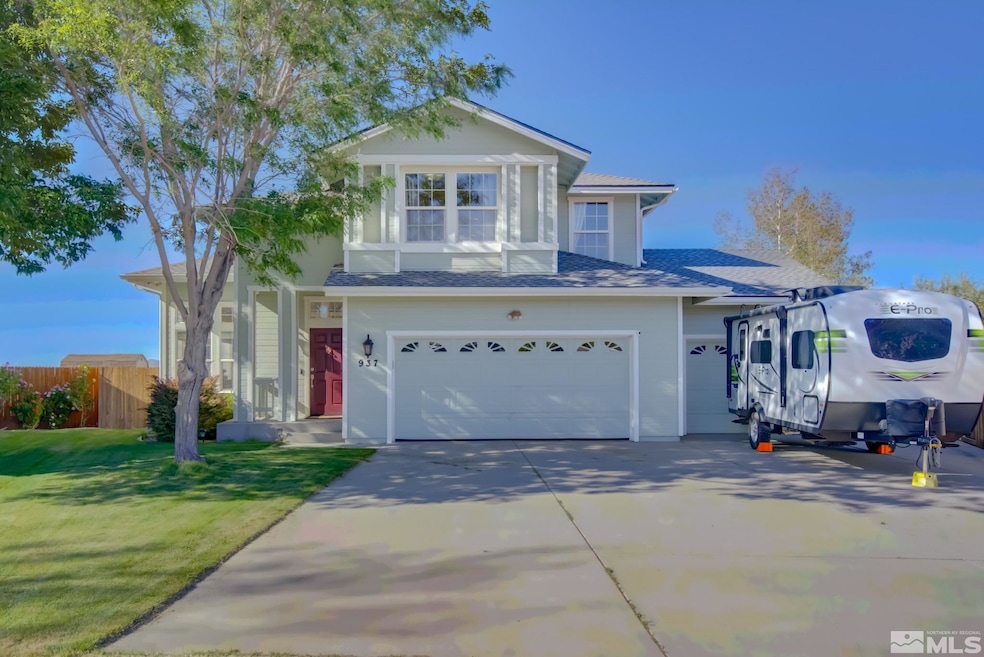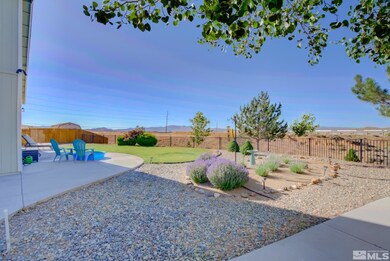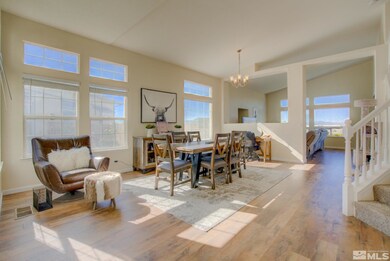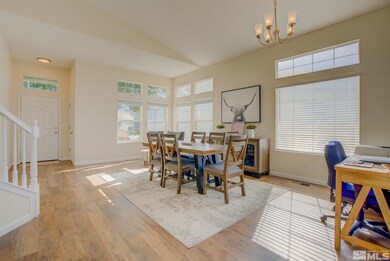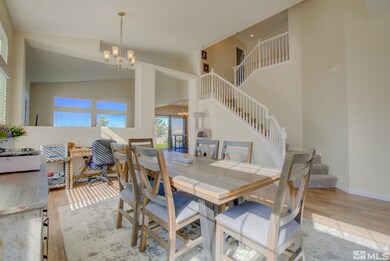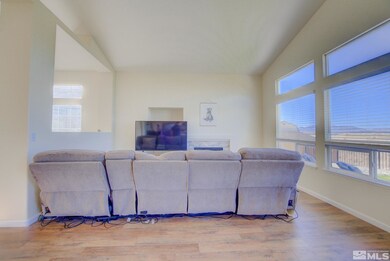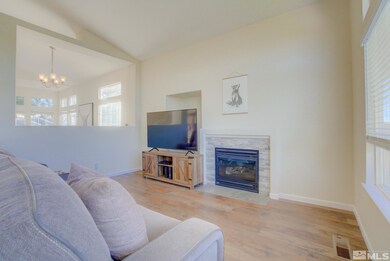
937 Sauvignon Ct Reno, NV 89506
Raleigh Heights NeighborhoodHighlights
- RV Access or Parking
- Separate Formal Living Room
- No HOA
- Mountain View
- High Ceiling
- Double Pane Windows
About This Home
As of August 2022Located in the heart of Golden Valley, 937 Sauvignon Court welcomes you with the serenity you’ve been yearning for. The home is set in a cul-de-sac providing you with a private setting, but minutes from the freeway and a galore of hiking/biking/ATV trails a few hundred yards from your front door. Great curb appeal awaits you with a new roof and make sure to take note of the three car garage for all your toys., Step inside and you’ll be greeted by the recent modern remodel top to bottom, no detail was overlooked. The open concept kitchen and numerous new stainless appliances will make entertaining and cooking a joy. Head on upstairs and you’ll find four bedrooms, but the primary suite is what really provides a canvas for relaxation. Open mountain views, dual sinks, a large bathtub and walk in closet. Step outside to your backyard oasis, with no rear neighbors, you can catch a summer sunset or even go sledding in the winter with the extra acreage. Experience all of the beauty and space Sauvignon Court has to offer!
Last Agent to Sell the Property
RE/MAX Professionals-Reno License #S.180505 Listed on: 07/02/2022

Home Details
Home Type
- Single Family
Est. Annual Taxes
- $2,345
Year Built
- Built in 2000
Lot Details
- 0.4 Acre Lot
- Back Yard Fenced
- Landscaped
- Open Lot
- Front and Back Yard Sprinklers
- Sprinklers on Timer
- Property is zoned Sf8
Parking
- 3 Car Garage
- Garage Door Opener
- RV Access or Parking
Property Views
- Mountain
- Desert
- Valley
Home Design
- Pitched Roof
- Shingle Roof
- Composition Roof
- Wood Siding
- Stick Built Home
Interior Spaces
- 2,122 Sq Ft Home
- 2-Story Property
- High Ceiling
- Gas Log Fireplace
- Double Pane Windows
- Drapes & Rods
- Blinds
- Family Room with Fireplace
- Separate Formal Living Room
- Open Floorplan
- Crawl Space
Kitchen
- Gas Oven
- Gas Range
- <<microwave>>
- Dishwasher
- Smart Appliances
- ENERGY STAR Qualified Appliances
- Kitchen Island
- Disposal
Flooring
- Carpet
- Laminate
Bedrooms and Bathrooms
- 4 Bedrooms
- Walk-In Closet
- Primary Bathroom Bathtub Only
- Primary Bathroom includes a Walk-In Shower
Laundry
- Laundry Room
- Laundry Cabinets
Home Security
- Smart Thermostat
- Fire and Smoke Detector
Outdoor Features
- Patio
- Storage Shed
Schools
- Smith Elementary School
- Obrien Middle School
- North Valleys High School
Utilities
- Refrigerated Cooling System
- Forced Air Heating and Cooling System
- Heating System Uses Natural Gas
- Gas Water Heater
- Internet Available
- Phone Available
- Cable TV Available
Community Details
- No Home Owners Association
- The community has rules related to covenants, conditions, and restrictions
Listing and Financial Details
- Home warranty included in the sale of the property
- Assessor Parcel Number 57002219
Ownership History
Purchase Details
Home Financials for this Owner
Home Financials are based on the most recent Mortgage that was taken out on this home.Purchase Details
Home Financials for this Owner
Home Financials are based on the most recent Mortgage that was taken out on this home.Purchase Details
Home Financials for this Owner
Home Financials are based on the most recent Mortgage that was taken out on this home.Purchase Details
Purchase Details
Home Financials for this Owner
Home Financials are based on the most recent Mortgage that was taken out on this home.Similar Homes in Reno, NV
Home Values in the Area
Average Home Value in this Area
Purchase History
| Date | Type | Sale Price | Title Company |
|---|---|---|---|
| Bargain Sale Deed | $555,000 | Stewart Title | |
| Bargain Sale Deed | $420,000 | First Centennial Title Reno | |
| Interfamily Deed Transfer | -- | Accommodation | |
| Interfamily Deed Transfer | -- | Western Title Company | |
| Interfamily Deed Transfer | -- | None Available | |
| Corporate Deed | $182,000 | Stewart Title Northern Nevad |
Mortgage History
| Date | Status | Loan Amount | Loan Type |
|---|---|---|---|
| Open | $569,800 | VA | |
| Previous Owner | $399,000 | New Conventional | |
| Previous Owner | $399,000 | New Conventional | |
| Previous Owner | $25,000 | Future Advance Clause Open End Mortgage | |
| Previous Owner | $125,000 | New Conventional | |
| Previous Owner | $75,100 | Credit Line Revolving | |
| Previous Owner | $210,000 | Fannie Mae Freddie Mac | |
| Previous Owner | $166,700 | Credit Line Revolving | |
| Previous Owner | $90,000 | Credit Line Revolving | |
| Previous Owner | $110,000 | No Value Available |
Property History
| Date | Event | Price | Change | Sq Ft Price |
|---|---|---|---|---|
| 06/25/2025 06/25/25 | For Sale | $585,000 | 0.0% | $276 / Sq Ft |
| 06/17/2025 06/17/25 | Off Market | $585,000 | -- | -- |
| 05/29/2025 05/29/25 | For Sale | $585,000 | +5.4% | $276 / Sq Ft |
| 08/03/2022 08/03/22 | Sold | $555,000 | -0.9% | $262 / Sq Ft |
| 07/02/2022 07/02/22 | Pending | -- | -- | -- |
| 07/01/2022 07/01/22 | For Sale | $560,000 | +33.3% | $264 / Sq Ft |
| 03/23/2020 03/23/20 | Sold | $420,000 | 0.0% | $198 / Sq Ft |
| 02/27/2020 02/27/20 | Pending | -- | -- | -- |
| 02/25/2020 02/25/20 | For Sale | $420,000 | -- | $198 / Sq Ft |
Tax History Compared to Growth
Tax History
| Year | Tax Paid | Tax Assessment Tax Assessment Total Assessment is a certain percentage of the fair market value that is determined by local assessors to be the total taxable value of land and additions on the property. | Land | Improvement |
|---|---|---|---|---|
| 2025 | $2,619 | $110,714 | $32,377 | $78,337 |
| 2024 | $2,619 | $111,448 | $32,377 | $79,071 |
| 2023 | $2,487 | $107,370 | $34,067 | $73,302 |
| 2022 | $2,416 | $86,517 | $25,394 | $61,123 |
| 2021 | $2,345 | $83,304 | $22,418 | $60,886 |
| 2020 | $2,275 | $83,086 | $22,013 | $61,073 |
| 2019 | $2,209 | $80,614 | $21,609 | $59,005 |
| 2018 | $2,144 | $73,337 | $15,509 | $57,828 |
| 2017 | $2,082 | $73,317 | $15,362 | $57,955 |
| 2016 | $2,029 | $71,822 | $12,752 | $59,070 |
| 2015 | $2,026 | $70,077 | $10,988 | $59,089 |
| 2014 | $1,968 | $66,164 | $9,482 | $56,682 |
| 2013 | -- | $51,172 | $7,460 | $43,712 |
Agents Affiliated with this Home
-
Trissha Daws

Seller's Agent in 2025
Trissha Daws
RE/MAX
(775) 313-2289
2 in this area
25 Total Sales
-
Eric Medgyesi

Seller's Agent in 2022
Eric Medgyesi
RE/MAX
(775) 770-8890
1 in this area
71 Total Sales
-
Samuel Olson

Seller Co-Listing Agent in 2022
Samuel Olson
RE/MAX
(775) 313-6744
3 in this area
145 Total Sales
-
Ginger Marphis

Seller's Agent in 2020
Ginger Marphis
Fathom Realty
(775) 846-0349
74 Total Sales
Map
Source: Northern Nevada Regional MLS
MLS Number: 220009835
APN: 570-022-19
- 925 Sauvignon Ct
- 842 Sauvignon Dr
- 831 W Golden Valley Rd
- 7900 N Virginia St Unit 93
- 7900 N Virginia St Unit 167
- 7900 N Virginia St
- 740 Milton Cir
- 260 Westbrook Ln
- 25 Coventry Way
- 2425 Haida Ct
- 17 Branbury Way
- 2265 Dakota Way
- 7690 Essex Way
- 8 Branbury Way
- 7620 Essex Way
- 7750 N Claridge Pointe Pkwy
- 110 Platinum Pointe Way
- 7571 Diamond Pointe Way
- 7123 Discovery Ln
- 7216 Mustengo Dr
