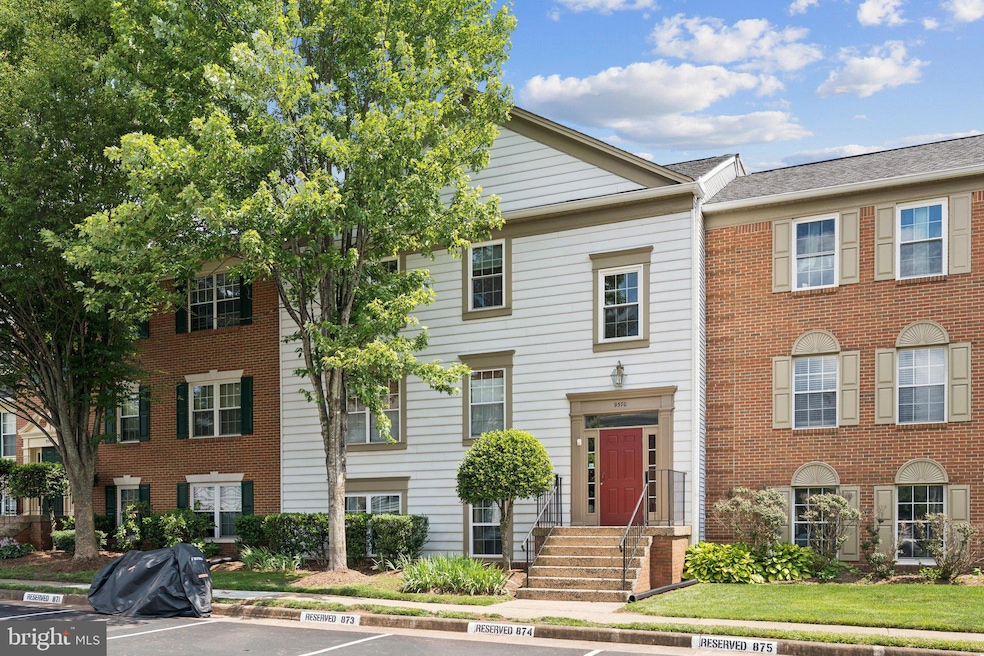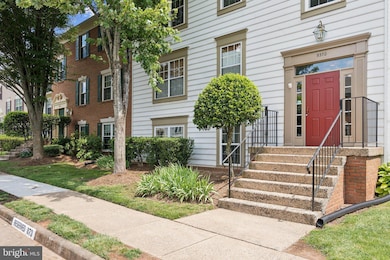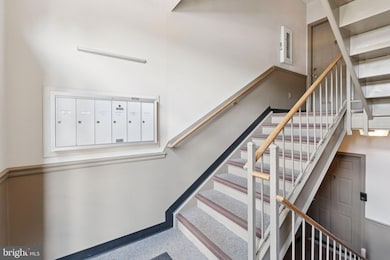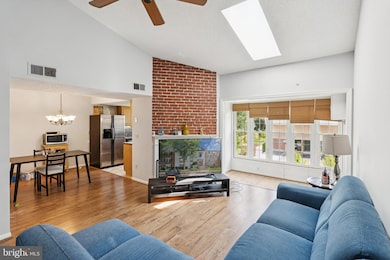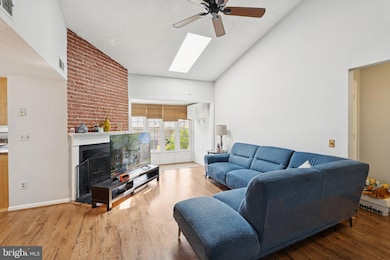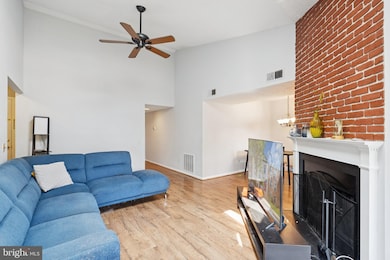9370 Caspian Way Unit 301 Manassas, VA 20110
Old Town Manassas NeighborhoodHighlights
- Open Floorplan
- Cathedral Ceiling
- Stainless Steel Appliances
- Colonial Architecture
- Wood Flooring
- Skylights
About This Home
Flooded with natural light, this beautifully maintained two-bedroom, two-bathroom home features an open floor plan and a warm, welcoming atmosphere. The living room boasts cathedral ceilings, a cozy fireplace, and a sunroom overlooking peaceful wooded views. Skylights and neutral paint tones enhance the bright and airy feel throughout.
The kitchen is outfitted with stainless steel appliances and opens seamlessly into the living space, complemented by hardwood flooring and well-appointed bathrooms. The home includes one assigned parking space and plenty of additional guest parking, as well as extra storage for added convenience.
Set in the charming Hunters Square community, this residence offers a quiet yet connected lifestyle, ideally located near major commuter routes, the VRE, and the shops and restaurants of historic Old Town Manassas.
Move in Fee- $150
Condo Details
Home Type
- Condominium
Est. Annual Taxes
- $2,914
Year Built
- Built in 1987
Home Design
- Colonial Architecture
- Vinyl Siding
Interior Spaces
- 945 Sq Ft Home
- Property has 1 Level
- Open Floorplan
- Cathedral Ceiling
- Ceiling Fan
- Skylights
- Dining Area
Kitchen
- Electric Oven or Range
- Stove
- Microwave
- Dishwasher
- Stainless Steel Appliances
- Disposal
Flooring
- Wood
- Carpet
Bedrooms and Bathrooms
- 2 Main Level Bedrooms
- 2 Full Bathrooms
- Bathtub with Shower
Laundry
- Laundry in unit
- Electric Dryer
- Washer
Parking
- Parking Lot
- 1 Assigned Parking Space
Schools
- Osbourn High School
Utilities
- Forced Air Heating and Cooling System
- Electric Water Heater
- Public Septic
Listing and Financial Details
- Residential Lease
- Security Deposit $2,150
- $150 Move-In Fee
- No Smoking Allowed
- 12-Month Min and 36-Month Max Lease Term
- Available 7/8/25
- Assessor Parcel Number 09017006109
Community Details
Overview
- Property has a Home Owners Association
- Association fees include common area maintenance, lawn maintenance, snow removal, trash
- Low-Rise Condominium
- Hunters Square Community
- Hunters Ridge Subdivision
- Property Manager
Pet Policy
- Limit on the number of pets
- Pet Size Limit
- Pet Deposit $500
- Breed Restrictions
Map
Source: Bright MLS
MLS Number: VAMN2008478
APN: 090-17-00-6-109
- 9220 Niki Place Unit 202
- 8913 Old Dominion Dr
- 10578 Talisa Ln
- 10305 Butternut Cir
- 10723 Caledonia Meadow Dr
- 10311 Poe Dr
- 9185 Winterset Dr
- 8937 Garrett Way
- 8775 Elsing Green Dr
- 10653 Hinton Way
- 8790 Kensington Church St
- 10744 Hinton Way
- 10793 Hinton Way
- 10765 Hinton Way
- 9200 Charleston Dr Unit 408
- 8732 Vanore Place
- 9310 Saffron Hill Ct
- 9204 Charleston Dr Unit 201
- 9204 Charleston Dr Unit 407
- 8866 Olde Mill Run
