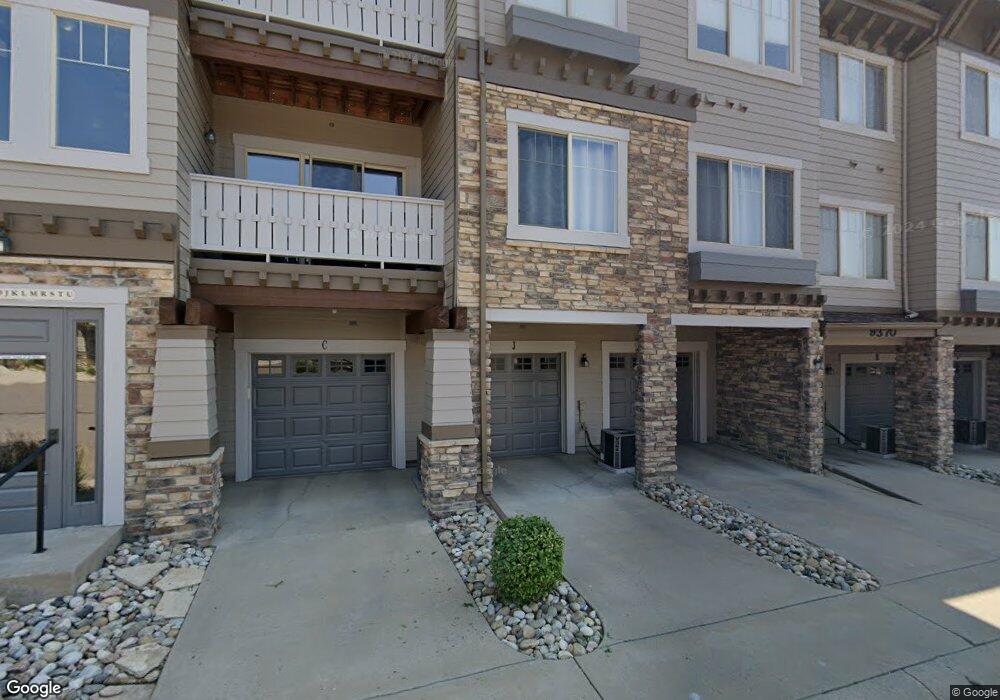9370 Las Ramblas Ct Unit G Parker, CO 80134
Stonegate NeighborhoodEstimated Value: $406,003 - $428,000
2
Beds
2
Baths
1,316
Sq Ft
$315/Sq Ft
Est. Value
About This Home
This home is located at 9370 Las Ramblas Ct Unit G, Parker, CO 80134 and is currently estimated at $414,001, approximately $314 per square foot. 9370 Las Ramblas Ct Unit G is a home located in Douglas County with nearby schools including Mammoth Heights Elementary School, Sierra Middle School, and Chaparral High School.
Ownership History
Date
Name
Owned For
Owner Type
Purchase Details
Closed on
Sep 14, 2010
Sold by
Turnidge Jenni E and Cruz Jenni E
Bought by
Turnidge Jenni E
Current Estimated Value
Home Financials for this Owner
Home Financials are based on the most recent Mortgage that was taken out on this home.
Original Mortgage
$149,796
Interest Rate
4.51%
Mortgage Type
FHA
Purchase Details
Closed on
Apr 24, 2006
Sold by
Metro Development Vi Llc
Bought by
Cruz Jenni E
Home Financials for this Owner
Home Financials are based on the most recent Mortgage that was taken out on this home.
Original Mortgage
$148,371
Interest Rate
6.33%
Mortgage Type
Fannie Mae Freddie Mac
Create a Home Valuation Report for This Property
The Home Valuation Report is an in-depth analysis detailing your home's value as well as a comparison with similar homes in the area
Home Values in the Area
Average Home Value in this Area
Purchase History
| Date | Buyer | Sale Price | Title Company |
|---|---|---|---|
| Turnidge Jenni E | -- | None Available | |
| Cruz Jenni E | $185,464 | North American Title |
Source: Public Records
Mortgage History
| Date | Status | Borrower | Loan Amount |
|---|---|---|---|
| Closed | Turnidge Jenni E | $149,796 | |
| Closed | Cruz Jenni E | $148,371 |
Source: Public Records
Tax History Compared to Growth
Tax History
| Year | Tax Paid | Tax Assessment Tax Assessment Total Assessment is a certain percentage of the fair market value that is determined by local assessors to be the total taxable value of land and additions on the property. | Land | Improvement |
|---|---|---|---|---|
| 2024 | $3,155 | $27,870 | -- | $27,870 |
| 2023 | $3,177 | $27,870 | $0 | $27,870 |
| 2022 | $2,648 | $20,000 | $0 | $20,000 |
| 2021 | $2,745 | $20,000 | $0 | $20,000 |
| 2020 | $2,764 | $20,670 | $1,430 | $19,240 |
| 2019 | $2,771 | $20,670 | $1,430 | $19,240 |
| 2018 | $2,385 | $17,630 | $1,440 | $16,190 |
| 2017 | $2,275 | $17,630 | $1,440 | $16,190 |
Source: Public Records
Map
Nearby Homes
- 9397 Las Ramblas Ct Unit C
- 9350 Amison Cir Unit 103
- 9350 Amison Cir Unit 204
- 16359 Askins Loop
- 9390 Accord Ln Unit 105
- 9444 Ashbury Cir Unit 201
- 16881 Askins Loop Unit 305
- 16841 Askins Loop Unit 105
- 9311 Amison Cir Unit 204
- 9551 Longford Way
- 8983 Larose Ct
- 17161 E Dewberry Dr
- 16147 Amber Rock Ct
- 17297 Wilde Ave Unit 205
- 9142 Lodestar Ln Unit 305
- 9185 Wilde Ln Unit 301
- 9185 Wilde Ln Unit 101
- 9001 Hightower St
- 9555 Deerhorn Ct Unit 1
- 17346 Nature Walk Trail Unit 105
- 9370 Las Ramblas Ct Unit E
- 9370 Las Ramblas Ct
- 9370 Las Ramblas Ct Unit R
- 9370 Las Ramblas Ct Unit N
- 9370 Las Ramblas Ct Unit O
- 9370 Las Ramblas Ct Unit L
- 9370 Las Ramblas Ct Unit F
- 9370 Las Ramblas Ct Unit J
- 9370 Las Ramblas Ct Unit S
- 9370 Las Ramblas Ct Unit K
- 9370 Las Ramblas Ct Unit M
- 9370 Las Ramblas Ct Unit P
- 9370 Las Ramblas Ct Unit C
- 9370 Las Ramblas Ct Unit T
- 9370 Las Ramblas Ct Unit FT
- 9370 Las Ramblas Ct Unit FO
- 9370 Las Ramblas Ct Unit A
- 9370 Las Ramblas Ct Unit H
- 16611 Las Ramblas Ln Unit J
- 16611 Las Ramblas Ln Unit U
