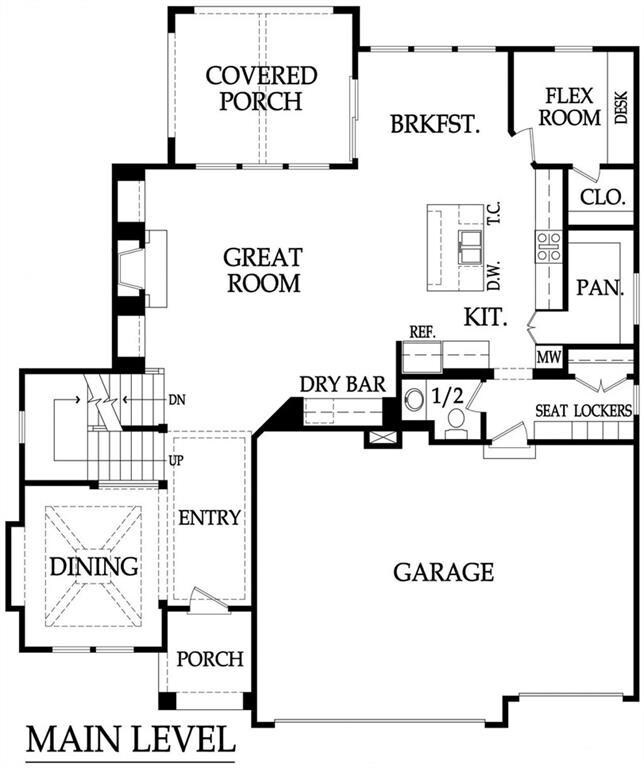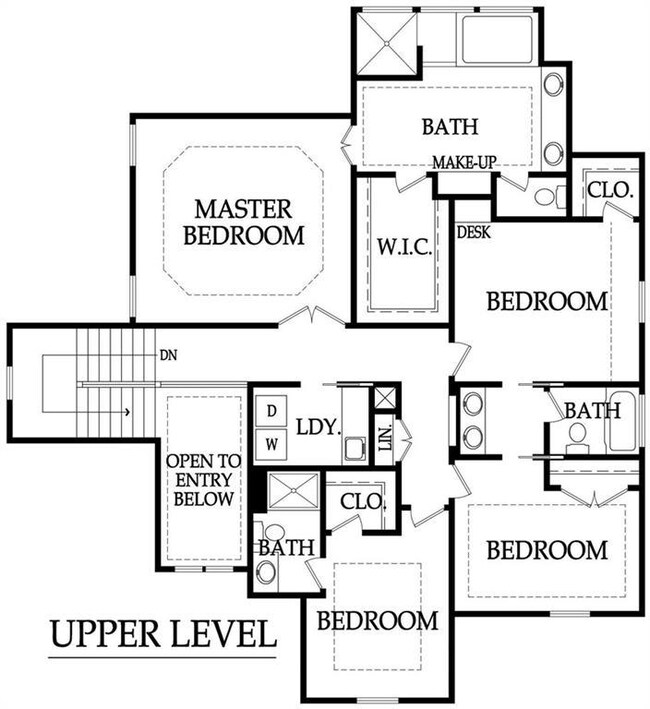
PENDING
NEW CONSTRUCTION
9370 W 170th Terrace Stilwell, KS 66085
South Overland Park NeighborhoodEstimated payment $5,051/month
Total Views
87
4
Beds
3.5
Baths
2,809
Sq Ft
$274
Price per Sq Ft
Highlights
- Traditional Architecture
- Community Pool
- 3 Car Attached Garage
- Wolf Springs Elementary School Rated A
- Covered patio or porch
- Forced Air Heating and Cooling System
About This Home
SOLD BEFORE PROCESSED
Last Listed By
ReeceNichols Wilshire Brokerage Phone: 913-269-6573 License #BR00014283 Listed on: 07/29/2024

Home Details
Home Type
- Single Family
Est. Annual Taxes
- $10,000
HOA Fees
- $133 Monthly HOA Fees
Parking
- 3 Car Attached Garage
Home Design
- Home Under Construction
- Traditional Architecture
- Composition Roof
Interior Spaces
- 2,809 Sq Ft Home
- 2-Story Property
- Great Room with Fireplace
- Combination Kitchen and Dining Room
- Basement Fills Entire Space Under The House
- Laundry on upper level
Bedrooms and Bathrooms
- 4 Bedrooms
Outdoor Features
- Covered patio or porch
- Playground
Schools
- Wolf Springs Elementary School
- Blue Valley Southwest High School
Additional Features
- 0.29 Acre Lot
- Forced Air Heating and Cooling System
Listing and Financial Details
- Assessor Parcel Number NP91030000-0061
- $127 special tax assessment
Community Details
Overview
- Association fees include all amenities, curbside recycling, trash
- Wilshire Hills Subdivision, Chloe Floorplan
Recreation
- Community Pool
Map
Create a Home Valuation Report for This Property
The Home Valuation Report is an in-depth analysis detailing your home's value as well as a comparison with similar homes in the area
Home Values in the Area
Average Home Value in this Area
Tax History
| Year | Tax Paid | Tax Assessment Tax Assessment Total Assessment is a certain percentage of the fair market value that is determined by local assessors to be the total taxable value of land and additions on the property. | Land | Improvement |
|---|---|---|---|---|
| 2024 | $2,154 | $19,348 | $19,348 | -- |
| 2023 | $1,979 | $17,599 | $17,599 | -- |
Source: Public Records
Property History
| Date | Event | Price | Change | Sq Ft Price |
|---|---|---|---|---|
| 07/30/2024 07/30/24 | Pending | -- | -- | -- |
| 07/29/2024 07/29/24 | For Sale | $769,793 | -- | $274 / Sq Ft |
Source: Heartland MLS
Mortgage History
| Date | Status | Loan Amount | Loan Type |
|---|---|---|---|
| Closed | $654,300 | Construction |
Source: Public Records
Similar Homes in Stilwell, KS
Source: Heartland MLS
MLS Number: 2502192
APN: NP91030000-0061
Nearby Homes
- 9366 W 170th Terrace
- 9350 W 170th Terrace
- 17008 Hayes St
- 16916 Hayes St
- 9371 W 170th Terrace
- 9367 W 170th Terrace
- 9363 W 170th Terrace
- 9306 W 169th Terrace
- 16808 Hayes St
- 16928 Futura St
- 16724 Hayes St
- 9402 W 167th Terrace
- 9407 W 167th St
- 8420 W 175th St
- 8400 W 166th St
- 10300 W 174th St
- 9131 W 177th Terrace
- 10417 W 172nd St
- 16429 Knox St
- 9102 W 177th Terrace



