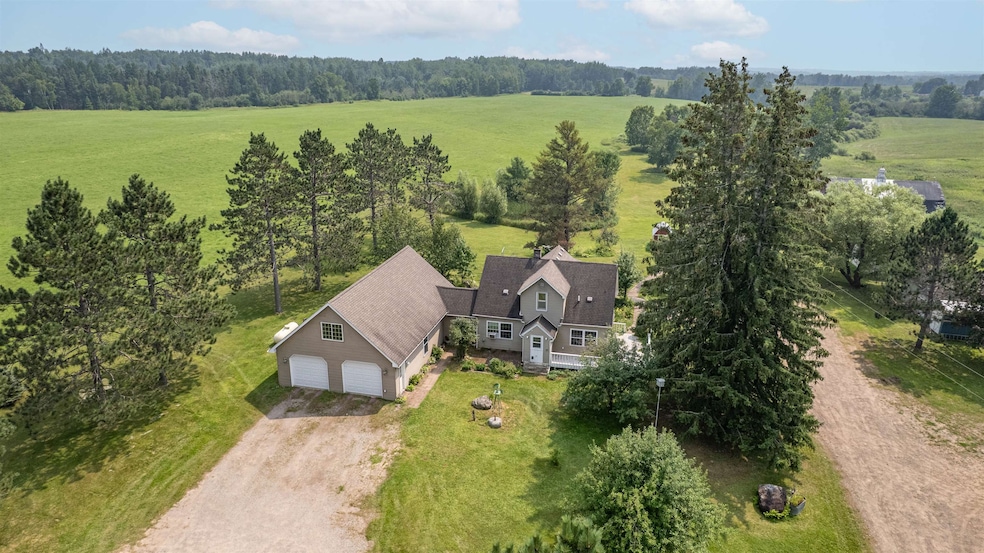9372 McCamus Rd Brookston, MN 55711
Estimated payment $2,520/month
Highlights
- Barn
- Sauna
- 27.97 Acre Lot
- Spa
- Heated Floors
- Deck
About This Home
Must See! Come see this wonderful property that has been owned by the same family for nearly 80 years. There has been a lot of love, hard work, and sweat put into this home! If you are looking for a beautifully maintained home with a lot of acreage and out buildings, this property is for you. As you walk into the front door, you have a large living room and kitchen to the right and a huge family room with a loft and fireplace to the left. There is a walkout sliding glass door off the Family room that leads to the back patio. As you make your way upstairs, you have 2 nice sized bedrooms and a 3/4 bathroom. The basement features a large finished area, a 3/4 bathroom and places for a lot of storage. As you walk outside to the nearly 28 acre lot, you see many out buildings including a large detached garage that could easily hold 4 vehicles, a barn, and other buildings across the property. The land is pretty flat and pretty wide open and usable. It really is a rare property! Definitely make your appointment today before it's gone!
Home Details
Home Type
- Single Family
Est. Annual Taxes
- $2,763
Year Built
- Built in 1946
Lot Details
- 27.97 Acre Lot
- Lot Dimensions are 865x1320
- Property fronts a county road
- Poultry Coop
- Level Lot
- Few Trees
Home Design
- Traditional Architecture
- Poured Concrete
- Fire Rated Drywall
- Wood Frame Construction
- Asphalt Shingled Roof
- Vinyl Siding
Interior Spaces
- 2-Story Property
- Vaulted Ceiling
- Ceiling Fan
- Gas Fireplace
- Vinyl Clad Windows
- Mud Room
- Family Room
- Combination Dining and Living Room
- Den
- Recreation Room
- Loft
- Bonus Room
- Storage Room
- Utility Room
- Sauna
Kitchen
- Eat-In Kitchen
- Breakfast Bar
- Range
- Recirculated Exhaust Fan
- Microwave
- Dishwasher
Flooring
- Wood
- Heated Floors
Bedrooms and Bathrooms
- 3 Bedrooms
- Primary Bedroom on Main
- Bathroom on Main Level
Laundry
- Laundry Room
- Laundry on main level
- Dryer
- Washer
Partially Finished Basement
- Partial Basement
- Sump Pump
- Recreation or Family Area in Basement
- Finished Basement Bathroom
- Basement Window Egress
Parking
- 6 Car Garage
- Garage Door Opener
- Gravel Driveway
Outdoor Features
- Spa
- Deck
- Separate Outdoor Workshop
- Storage Shed
- Rain Gutters
Farming
- Barn
Utilities
- Baseboard Heating
- Boiler Heating System
- Heating System Uses Oil
- Drilled Well
- Electric Water Heater
- Water Softener is Owned
- Fuel Tank
Community Details
- No Home Owners Association
Listing and Financial Details
- Assessor Parcel Number 310-0010-04942
Map
Home Values in the Area
Average Home Value in this Area
Tax History
| Year | Tax Paid | Tax Assessment Tax Assessment Total Assessment is a certain percentage of the fair market value that is determined by local assessors to be the total taxable value of land and additions on the property. | Land | Improvement |
|---|---|---|---|---|
| 2023 | $2,848 | $257,500 | $53,900 | $203,600 |
| 2022 | $2,166 | $245,600 | $51,700 | $193,900 |
| 2021 | $1,942 | $227,700 | $51,700 | $176,000 |
| 2020 | $1,972 | $207,200 | $49,000 | $158,200 |
| 2019 | $708 | $207,200 | $49,000 | $158,200 |
| 2018 | $760 | $108,300 | $42,800 | $65,500 |
| 2017 | $774 | $108,200 | $42,700 | $65,500 |
| 2016 | $782 | $108,200 | $42,700 | $65,500 |
| 2015 | $775 | $83,600 | $35,200 | $48,400 |
| 2014 | $775 | $79,500 | $33,900 | $45,600 |
Property History
| Date | Event | Price | Change | Sq Ft Price |
|---|---|---|---|---|
| 08/28/2025 08/28/25 | Price Changed | $429,900 | -4.4% | $143 / Sq Ft |
| 08/01/2025 08/01/25 | For Sale | $449,900 | -- | $150 / Sq Ft |
Purchase History
| Date | Type | Sale Price | Title Company |
|---|---|---|---|
| Warranty Deed | $53,000 | None Available | |
| Quit Claim Deed | -- | -- |
Mortgage History
| Date | Status | Loan Amount | Loan Type |
|---|---|---|---|
| Open | $130,000 | Credit Line Revolving | |
| Closed | $150,000 | Credit Line Revolving | |
| Closed | $98,000 | Credit Line Revolving |
Source: Lake Superior Area REALTORS®
MLS Number: 6121077
APN: 310001004942
- xxxx 1st St N
- XXX Benson Rd
- 5854 Alborn-Brookston Rd
- 4685 S Aune Rd
- 55xx Highway 7
- 7679 Bear Trap Junction Rd
- TBD Saint Louis Co 734
- 6682 Evergreen Ln
- TBD Sunset Lake Dr
- 284 Bergman Rd
- 4914 Independence Rd
- TBD Township Road 5743
- 9005 Austin Rd
- 8977 Austin Rd
- Tbd Maple Grove Rd
- 7346 Smith Rd
- TBD Township Rd 5743
- 4541 Old Highway 33
- 6390 Highway 29
- 734 Cary Rd
- 910 S Oak St
- 1330 18th St Unit B205
- 2020 14th St
- 4498 Ugstad Rd
- 5197 Lavaque Rd Unit 1
- 128 Main St
- 4877 W Arrowhead Rd
- 4880 Miller Trunk Hwy Unit 1
- 4880 Miller Trunk Hwy
- 4122 Meadow Pkwy
- 4050 Haines Rd
- 4710 Matterhorn Cir
- 4736-4746 Matterhorn Cir
- 9215 Zimmerly Ave
- 6619 Westgate Blvd
- 1408 Maple Grove Rd
- 1306 Maple Grove Rd
- 8925 Hilton St
- 5402 Ramsey St
- 510 N 40th Ave W







