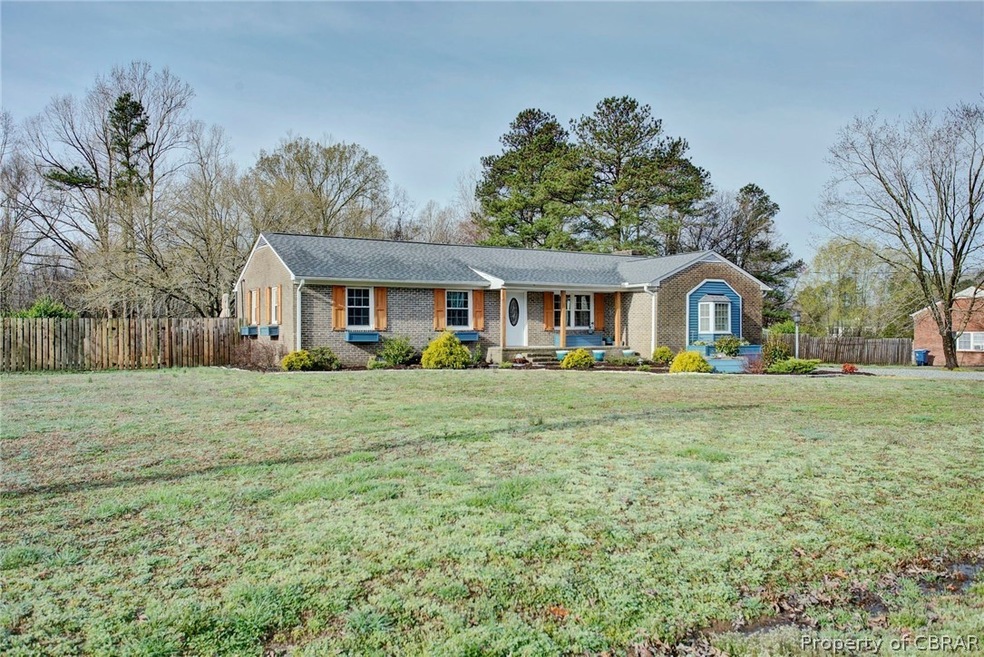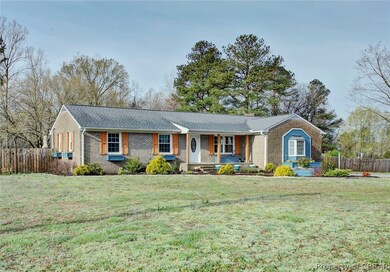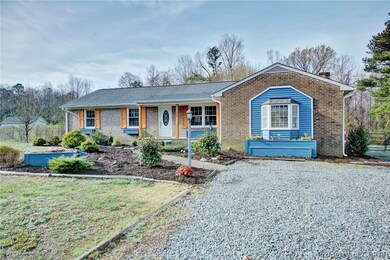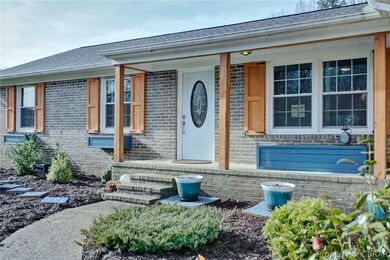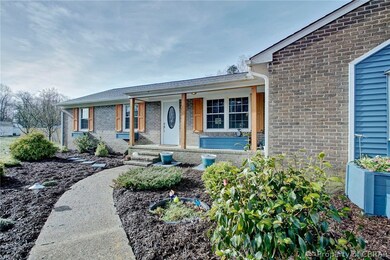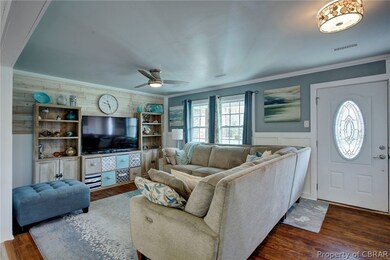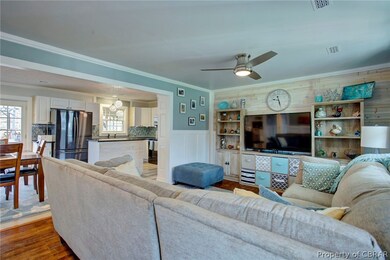
9374 Marlfield Rd Gloucester, VA 23061
Petsworth NeighborhoodHighlights
- Above Ground Pool
- Deck
- Granite Countertops
- Fruit Trees
- Bamboo Flooring
- Thermal Windows
About This Home
As of April 2021This Beautiful Brick rancher has been magnificently modernized! Kitchen, bathrooms, & outdoor entertaining space is to die for! Room to run in the fenced back yard w/pool, extended deck w/covered sitting area, pergola, & grilling space & Amazing shade trees! 20 x 40 tall carport, storage shed w/water & electric. This home has 3 bedrooms plus bonus rm w/closet & Designer home touches -teardrop kitchen backsplash, granite countertops & moveable Island, new floors, & black stainless refrigerator. Stunning light fixtures,2 gorgeous updated baths, dual vanities, hardwood floors thru-out living areas & 2nd bedrooms, primary bedroom has bamboo flooring, cozy Den with gas fireplace, Wainscoting, crown molding, newer windows, heat pump, roof, Solar panels, alarm system, seamless gutters, on demand tankless Rinnai water heater, water softener, gas logs, insulation in attic, encapsulation of crawl space. Septic, electrical panel and well upgrades! Most updates & Upgrades completed between 2014/2016 to date.
Last Agent to Sell the Property
Abbitt Realty Company LLC License #0225020719 Listed on: 03/25/2021

Last Buyer's Agent
NON MLS USER MLS
NON MLS OFFICE
Home Details
Home Type
- Single Family
Est. Annual Taxes
- $1,499
Year Built
- Built in 1982
Lot Details
- 1.37 Acre Lot
- Back Yard Fenced
- Landscaped
- Level Lot
- Cleared Lot
- Fruit Trees
- Zoning described as SC-1
Home Design
- Brick Exterior Construction
- Shingle Roof
- Composition Roof
- Wood Siding
Interior Spaces
- 1,670 Sq Ft Home
- 1-Story Property
- Wired For Data
- Ceiling Fan
- Gas Fireplace
- Thermal Windows
- Bay Window
- Insulated Doors
- Dining Area
- Crawl Space
- Dryer Hookup
Kitchen
- Electric Cooktop
- Microwave
- Dishwasher
- Granite Countertops
- Instant Hot Water
Flooring
- Bamboo
- Wood
- Laminate
- Vinyl
Bedrooms and Bathrooms
- 3 Bedrooms
- En-Suite Primary Bedroom
- 2 Full Bathrooms
- Double Vanity
Home Security
- Storm Doors
- Fire and Smoke Detector
Parking
- Carport
- No Garage
- Oversized Parking
- Driveway
- Unpaved Parking
Pool
- Above Ground Pool
- Pool Cover
- Pool Equipment or Cover
Outdoor Features
- Deck
- Exterior Lighting
- Shed
- Outbuilding
- Front Porch
Schools
- Petsworth Elementary School
- Peasley Middle School
- Gloucester High School
Utilities
- Central Air
- Heat Pump System
- Well
- Tankless Water Heater
- Water Softener
- Septic Tank
- High Speed Internet
- Cable TV Available
Community Details
- Holly Oaks Subdivision
Listing and Financial Details
- Tax Lot 23
- Assessor Parcel Number 015B-2-23
Ownership History
Purchase Details
Home Financials for this Owner
Home Financials are based on the most recent Mortgage that was taken out on this home.Purchase Details
Home Financials for this Owner
Home Financials are based on the most recent Mortgage that was taken out on this home.Similar Homes in Gloucester, VA
Home Values in the Area
Average Home Value in this Area
Purchase History
| Date | Type | Sale Price | Title Company |
|---|---|---|---|
| Warranty Deed | $55,000 | Attorney | |
| Warranty Deed | $295,000 | Advance Title & Abstract Inc |
Mortgage History
| Date | Status | Loan Amount | Loan Type |
|---|---|---|---|
| Previous Owner | $10,325 | Stand Alone Second | |
| Previous Owner | $289,656 | New Conventional | |
| Previous Owner | $152,500 | New Conventional | |
| Previous Owner | $30,000 | Unknown | |
| Previous Owner | $110,000 | Adjustable Rate Mortgage/ARM | |
| Previous Owner | $23,000 | Credit Line Revolving |
Property History
| Date | Event | Price | Change | Sq Ft Price |
|---|---|---|---|---|
| 04/30/2021 04/30/21 | Sold | $295,000 | +3.5% | $177 / Sq Ft |
| 03/31/2021 03/31/21 | Pending | -- | -- | -- |
| 03/25/2021 03/25/21 | For Sale | $285,000 | +72.7% | $171 / Sq Ft |
| 11/18/2014 11/18/14 | Sold | $165,000 | 0.0% | $99 / Sq Ft |
| 10/19/2014 10/19/14 | Pending | -- | -- | -- |
| 05/29/2014 05/29/14 | For Sale | $165,000 | -- | $99 / Sq Ft |
Tax History Compared to Growth
Tax History
| Year | Tax Paid | Tax Assessment Tax Assessment Total Assessment is a certain percentage of the fair market value that is determined by local assessors to be the total taxable value of land and additions on the property. | Land | Improvement |
|---|---|---|---|---|
| 2024 | $1,716 | $294,410 | $65,200 | $229,210 |
| 2023 | $1,716 | $294,410 | $65,200 | $229,210 |
| 2022 | $1,659 | $228,870 | $54,110 | $174,760 |
| 2021 | $495 | $215,650 | $54,110 | $161,540 |
| 2020 | $15 | $215,650 | $54,110 | $161,540 |
| 2019 | $12 | $171,930 | $39,260 | $132,670 |
| 2017 | $716 | $171,930 | $39,260 | $132,670 |
| 2016 | $1,432 | $206,070 | $54,910 | $151,160 |
| 2015 | $1,401 | $209,700 | $43,000 | $166,700 |
| 2014 | $1,363 | $209,700 | $43,000 | $166,700 |
Agents Affiliated with this Home
-
Tracy Foster

Seller's Agent in 2021
Tracy Foster
Abbitt Realty Company LLC
(804) 725-6603
59 in this area
407 Total Sales
-
N
Buyer's Agent in 2021
NON MLS USER MLS
NON MLS OFFICE
-
JoElle Harvey

Seller's Agent in 2014
JoElle Harvey
Patsy Hall Realty, Inc.
(804) 694-7557
13 in this area
114 Total Sales
-
Susan Haley Corson

Buyer's Agent in 2014
Susan Haley Corson
The Real Estate Group, LLC
(804) 832-8304
4 in this area
57 Total Sales
Map
Source: Chesapeake Bay & Rivers Association of REALTORS®
MLS Number: 2108093
APN: 23842
- 0000 Millers Landing Rd
- 25+AC Millers Landing Rd
- 3948 Beechwood Ln
- 0 Bacons Ln
- 00 Woods Cross Rd
- 8029 Pinetta Rd
- 7989 Pinetta Rd
- 0 S George Washington Memorial Hwy Unit 2509257
- 000 George Washington Memorial Hwy
- 00 George Washington Memorial Hwy
- 3412 Lowneyville Ln
- 8093 Willis Rd
- 00 Island Rd
- Lot B Kingtown Rd
- 9818 George Washington Memorial Hwy
- 25+AC Woods Cross Rd
- 10740 Woods Cross Rd
- Lot 4 Partridge Landing Rd S
- 04 Partridge Landing Rd S
- 8579 Farys Mill Rd
