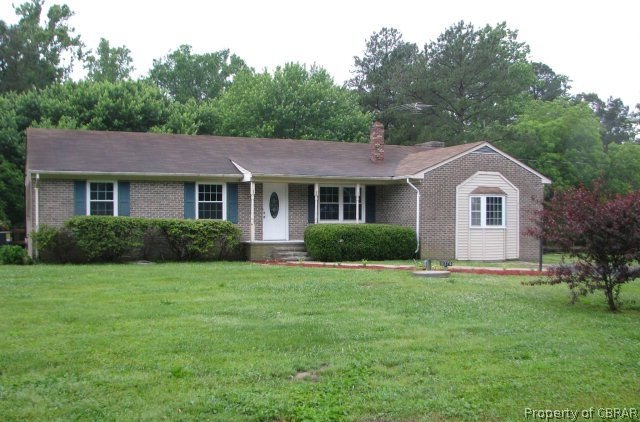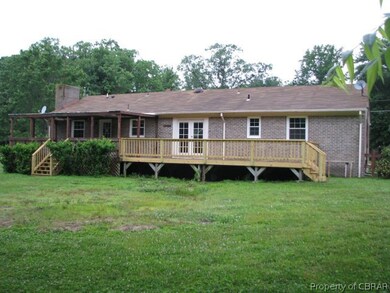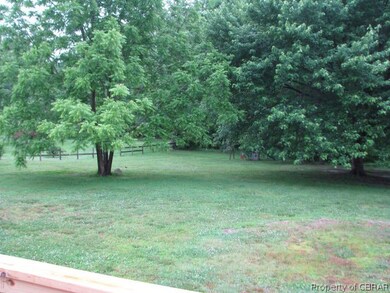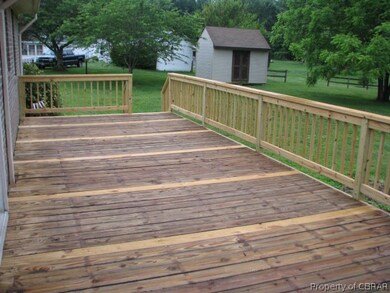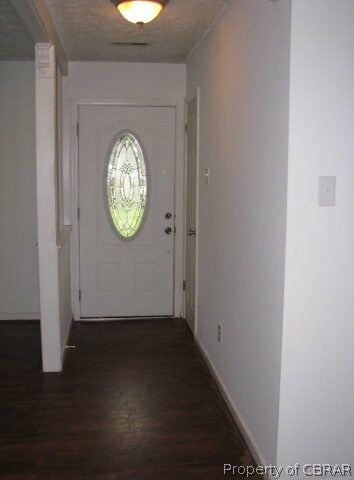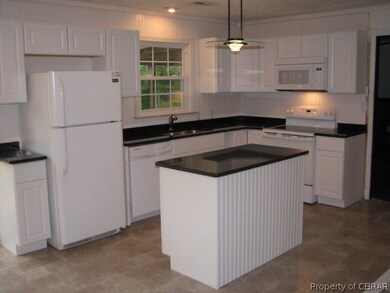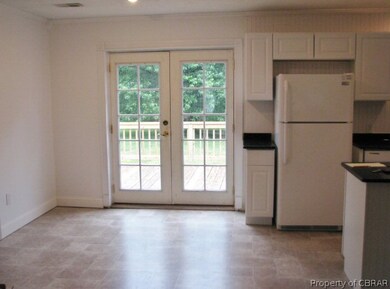
9374 Marlfield Rd Gloucester, VA 23061
Petsworth NeighborhoodHighlights
- Deck
- 1 Fireplace
- Central Air
- Wood Flooring
- Wainscoting
- Ceiling Fan
About This Home
As of April 2021Well Built Brick Ranch on 1.37 acres with spacious backyard. Recently Renovated including new windows, kitchen cabinets, granite countertops, kitchen appliances, interior doors, painting, decking, septic system and more! Home features split floor plan, kitchen with center island, office which was used as a 4th BR, hardwood flooring in LR, FR & BRs, and masonry fireplace in private family room. Spacious back deck with partial covering ~perfect for entertaining. Shed w/storage shelving.
Last Agent to Sell the Property
Patsy Hall Realty, Inc. License #0225187671 Listed on: 05/29/2014
Home Details
Home Type
- Single Family
Est. Annual Taxes
- $1,716
Year Built
- Built in 1982
Home Design
- Brick Exterior Construction
- Composition Roof
- Vinyl Siding
Interior Spaces
- 1,671 Sq Ft Home
- 1-Story Property
- Wainscoting
- Ceiling Fan
- 1 Fireplace
- Dining Area
- Crawl Space
- Fire and Smoke Detector
Kitchen
- Stove
- Microwave
- Dishwasher
Flooring
- Wood
- Tile
Bedrooms and Bathrooms
- 3 Bedrooms
- 2 Full Bathrooms
Laundry
- Dryer
- Washer
Outdoor Features
- Deck
Utilities
- Central Air
- Heat Pump System
- Water Heater
- Cable TV Available
Community Details
- Holly Oaks Subdivision
Listing and Financial Details
- Assessor Parcel Number Tax Map #015B 2 23
Ownership History
Purchase Details
Home Financials for this Owner
Home Financials are based on the most recent Mortgage that was taken out on this home.Purchase Details
Home Financials for this Owner
Home Financials are based on the most recent Mortgage that was taken out on this home.Similar Homes in Gloucester, VA
Home Values in the Area
Average Home Value in this Area
Purchase History
| Date | Type | Sale Price | Title Company |
|---|---|---|---|
| Warranty Deed | $55,000 | Attorney | |
| Warranty Deed | $295,000 | Advance Title & Abstract Inc |
Mortgage History
| Date | Status | Loan Amount | Loan Type |
|---|---|---|---|
| Previous Owner | $10,325 | Stand Alone Second | |
| Previous Owner | $289,656 | New Conventional | |
| Previous Owner | $152,500 | New Conventional | |
| Previous Owner | $30,000 | Unknown | |
| Previous Owner | $110,000 | Adjustable Rate Mortgage/ARM | |
| Previous Owner | $23,000 | Credit Line Revolving |
Property History
| Date | Event | Price | Change | Sq Ft Price |
|---|---|---|---|---|
| 04/30/2021 04/30/21 | Sold | $295,000 | +3.5% | $177 / Sq Ft |
| 03/31/2021 03/31/21 | Pending | -- | -- | -- |
| 03/25/2021 03/25/21 | For Sale | $285,000 | +72.7% | $171 / Sq Ft |
| 11/18/2014 11/18/14 | Sold | $165,000 | 0.0% | $99 / Sq Ft |
| 10/19/2014 10/19/14 | Pending | -- | -- | -- |
| 05/29/2014 05/29/14 | For Sale | $165,000 | -- | $99 / Sq Ft |
Tax History Compared to Growth
Tax History
| Year | Tax Paid | Tax Assessment Tax Assessment Total Assessment is a certain percentage of the fair market value that is determined by local assessors to be the total taxable value of land and additions on the property. | Land | Improvement |
|---|---|---|---|---|
| 2024 | $1,716 | $294,410 | $65,200 | $229,210 |
| 2023 | $1,716 | $294,410 | $65,200 | $229,210 |
| 2022 | $1,659 | $228,870 | $54,110 | $174,760 |
| 2021 | $495 | $215,650 | $54,110 | $161,540 |
| 2020 | $15 | $215,650 | $54,110 | $161,540 |
| 2019 | $12 | $171,930 | $39,260 | $132,670 |
| 2017 | $716 | $171,930 | $39,260 | $132,670 |
| 2016 | $1,432 | $206,070 | $54,910 | $151,160 |
| 2015 | $1,401 | $209,700 | $43,000 | $166,700 |
| 2014 | $1,363 | $209,700 | $43,000 | $166,700 |
Agents Affiliated with this Home
-
Tracy Foster

Seller's Agent in 2021
Tracy Foster
Abbitt Realty Company LLC
(804) 725-6603
59 in this area
407 Total Sales
-
N
Buyer's Agent in 2021
NON MLS USER MLS
NON MLS OFFICE
-
JoElle Harvey

Seller's Agent in 2014
JoElle Harvey
Patsy Hall Realty, Inc.
(804) 694-7557
13 in this area
114 Total Sales
-
Susan Haley Corson

Buyer's Agent in 2014
Susan Haley Corson
The Real Estate Group, LLC
(804) 832-8304
4 in this area
57 Total Sales
Map
Source: Chesapeake Bay & Rivers Association of REALTORS®
MLS Number: 114434
APN: 23842
- 0000 Millers Landing Rd
- 25+AC Millers Landing Rd
- 3948 Beechwood Ln
- 0 Bacons Ln
- 00 Woods Cross Rd
- 8029 Pinetta Rd
- 7989 Pinetta Rd
- 0 S George Washington Memorial Hwy Unit 2509257
- 000 George Washington Memorial Hwy
- 00 George Washington Memorial Hwy
- 3412 Lowneyville Ln
- 8093 Willis Rd
- 00 Island Rd
- Lot B Kingtown Rd
- 9818 George Washington Memorial Hwy
- 25+AC Woods Cross Rd
- 10740 Woods Cross Rd
- Lot 4 Partridge Landing Rd S
- 04 Partridge Landing Rd S
- 8579 Farys Mill Rd
