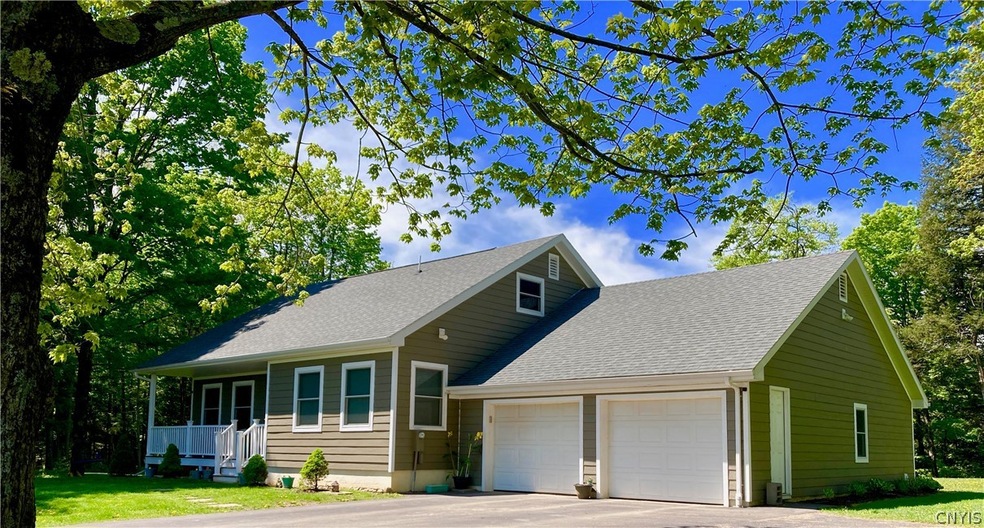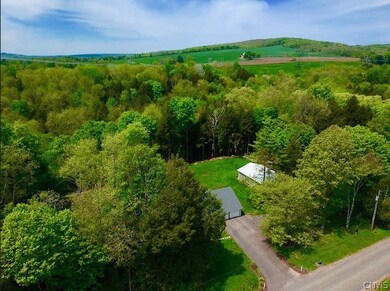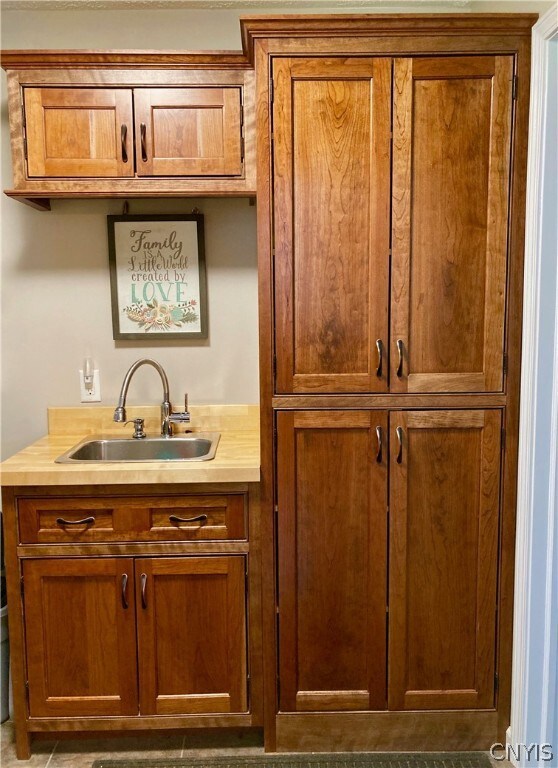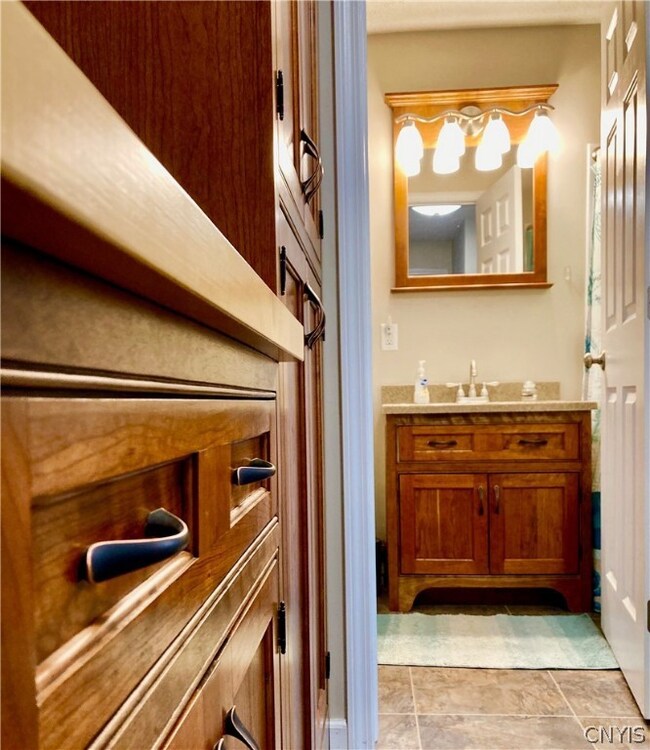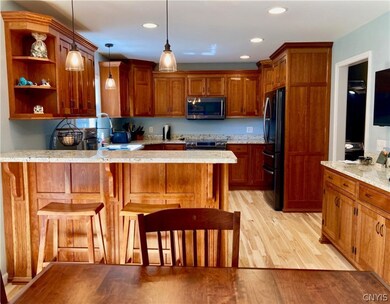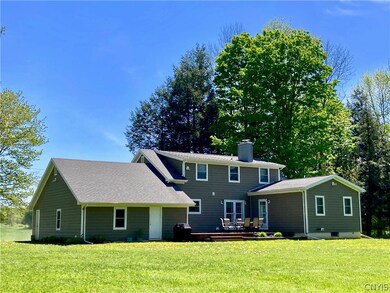
$349,900
- 3 Beds
- 2 Baths
- 2,516 Sq Ft
- 149 Pardee Rd
- Remsen, NY
This log cabin is perfectly nestled in a serene and heavily wooded area of Herkimer County. This meticulously maintained residence boasts 3 spacious bedrooms and 2 baths. Enjoy the convenience of an attached 2-stall garage with electric overhead doors and easy access to both the basement and main living areas. Stay cozy year-round with a reliable forced air propane furnace, backed up by a coal
Nick Polce Gateway Properties of Upstate NY Inc
