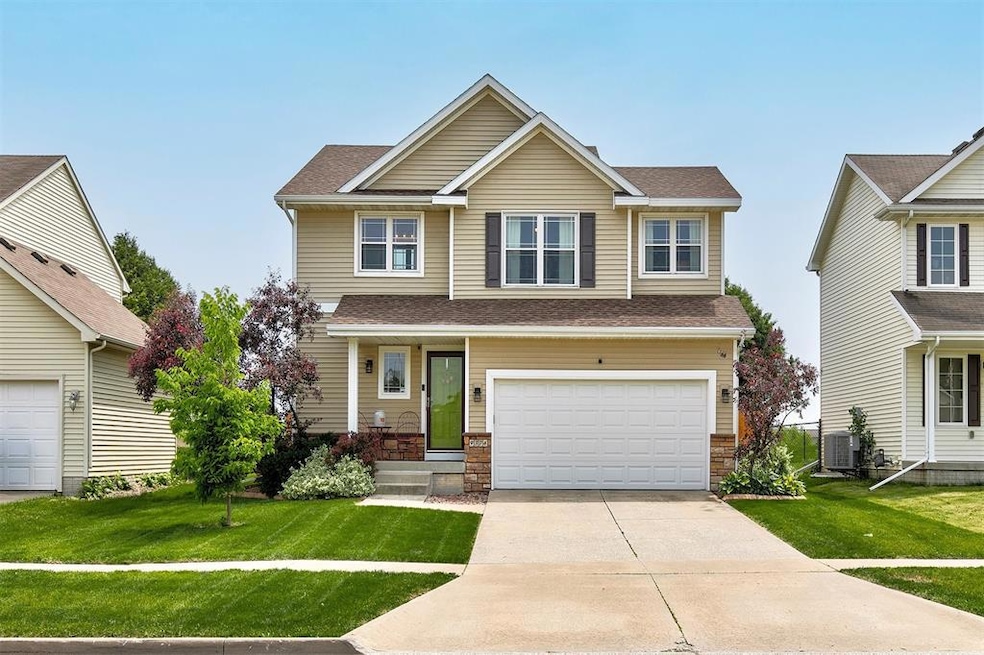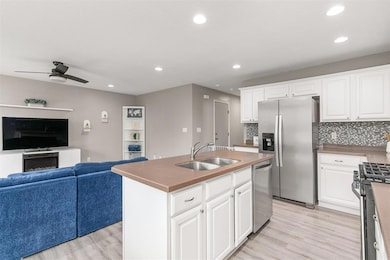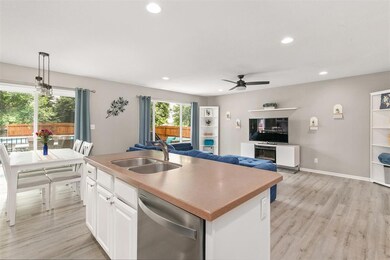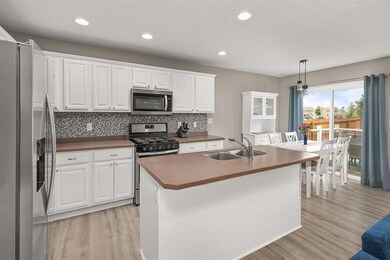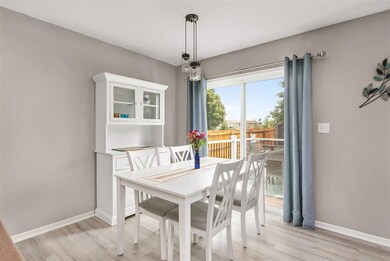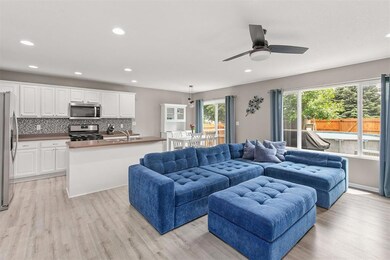
9376 Red Sunset Dr West Des Moines, IA 50266
Highlights
- Above Ground Pool
- Deck
- Central Vacuum
- Maple Grove Elementary School Rated A
- Forced Air Heating and Cooling System
- 4-minute walk to Maple Grove Park
About This Home
As of August 2025Don't miss this beautifully maintained 4-bedroom, 4-bath two-story home in West Des Moines, located in the desirable Waukee School District and just a 2-minute walk to Maple Grove Elementary and park. The home offers plenty of recent updates, including a new roof (2021), all new kitchen appliances (2022), a new Trex deck (11.5? x 24?, 2021), new shed (2024), and a brand new washer and dryer (2025). Enjoy morning coffee on the covered front porch or entertain in the open-concept main living area filled with natural light. The kitchen features Corian countertops, tile backsplash, and a center island with breakfast bar seating. Upstairs you'll find an oversized primary suite with dual vanities, tiled floors, a tub/shower combo, and a spacious walk-in closet. Three additional bedrooms, a full bath, and laundry complete the upper level. The finished lower level offers a rec room, a cozy custom plush carpet rug (2023), half bath, and additional storage. Step outside to a fully fenced backyard that backs to no rear neighbors for extra privacy, complete with an above-ground pool (which can stay or be removed at the buyer's preference). This move-in ready home combines modern updates, location, and privacy, schedule your showing today!
Home Details
Home Type
- Single Family
Est. Annual Taxes
- $5,011
Year Built
- Built in 2007
Lot Details
- 5,990 Sq Ft Lot
- Property is Fully Fenced
- Wood Fence
HOA Fees
- $19 Monthly HOA Fees
Home Design
- Asphalt Shingled Roof
- Vinyl Siding
Interior Spaces
- 1,751 Sq Ft Home
- 2-Story Property
- Central Vacuum
- Family Room
- Dining Area
- Carpet
Kitchen
- Stove
- Microwave
- Dishwasher
Bedrooms and Bathrooms
- 4 Bedrooms
Laundry
- Laundry on upper level
- Dryer
- Washer
Parking
- 2 Car Attached Garage
- Driveway
Outdoor Features
- Above Ground Pool
- Deck
Utilities
- Forced Air Heating and Cooling System
- Cable TV Available
Community Details
- Brian O'donnell Association, Phone Number (515) 745-5392
Listing and Financial Details
- Assessor Parcel Number 1603208012
Ownership History
Purchase Details
Home Financials for this Owner
Home Financials are based on the most recent Mortgage that was taken out on this home.Purchase Details
Home Financials for this Owner
Home Financials are based on the most recent Mortgage that was taken out on this home.Purchase Details
Home Financials for this Owner
Home Financials are based on the most recent Mortgage that was taken out on this home.Purchase Details
Home Financials for this Owner
Home Financials are based on the most recent Mortgage that was taken out on this home.Purchase Details
Home Financials for this Owner
Home Financials are based on the most recent Mortgage that was taken out on this home.Similar Homes in West Des Moines, IA
Home Values in the Area
Average Home Value in this Area
Purchase History
| Date | Type | Sale Price | Title Company |
|---|---|---|---|
| Interfamily Deed Transfer | -- | None Available | |
| Warranty Deed | $260,000 | None Available | |
| Warranty Deed | $202,500 | None Available | |
| Warranty Deed | $193,000 | None Available | |
| Warranty Deed | $206,000 | None Available | |
| Warranty Deed | -- | None Available |
Mortgage History
| Date | Status | Loan Amount | Loan Type |
|---|---|---|---|
| Open | $243,000 | New Conventional | |
| Closed | $245,000 | New Conventional | |
| Closed | $246,905 | New Conventional | |
| Previous Owner | $172,125 | New Conventional | |
| Previous Owner | $189,504 | FHA | |
| Previous Owner | $163,000 | New Conventional | |
| Previous Owner | $33,577 | Unknown | |
| Previous Owner | $164,500 | New Conventional | |
| Previous Owner | $33,500 | Seller Take Back |
Property History
| Date | Event | Price | Change | Sq Ft Price |
|---|---|---|---|---|
| 08/04/2025 08/04/25 | Sold | $365,000 | -1.3% | $208 / Sq Ft |
| 06/27/2025 06/27/25 | Pending | -- | -- | -- |
| 06/12/2025 06/12/25 | For Sale | $369,900 | +42.3% | $211 / Sq Ft |
| 05/21/2018 05/21/18 | Sold | $259,900 | 0.0% | $148 / Sq Ft |
| 05/21/2018 05/21/18 | Pending | -- | -- | -- |
| 05/21/2018 05/21/18 | For Sale | $259,900 | +28.3% | $148 / Sq Ft |
| 05/31/2013 05/31/13 | Sold | $202,500 | -1.2% | $116 / Sq Ft |
| 05/31/2013 05/31/13 | Pending | -- | -- | -- |
| 04/21/2013 04/21/13 | For Sale | $205,000 | +6.2% | $117 / Sq Ft |
| 06/07/2012 06/07/12 | Sold | $193,000 | -5.8% | $110 / Sq Ft |
| 06/07/2012 06/07/12 | Pending | -- | -- | -- |
| 01/18/2012 01/18/12 | For Sale | $204,900 | -- | $117 / Sq Ft |
Tax History Compared to Growth
Tax History
| Year | Tax Paid | Tax Assessment Tax Assessment Total Assessment is a certain percentage of the fair market value that is determined by local assessors to be the total taxable value of land and additions on the property. | Land | Improvement |
|---|---|---|---|---|
| 2023 | $5,126 | $309,750 | $60,000 | $249,750 |
| 2022 | $4,564 | $273,770 | $60,000 | $213,770 |
| 2021 | $4,564 | $246,630 | $50,000 | $196,630 |
| 2020 | $4,444 | $232,610 | $50,000 | $182,610 |
| 2019 | $4,312 | $232,610 | $50,000 | $182,610 |
| 2018 | $4,312 | $215,120 | $50,000 | $165,120 |
| 2017 | $3,988 | $215,120 | $50,000 | $165,120 |
| 2016 | $3,598 | $202,480 | $40,000 | $162,480 |
| 2015 | $3,490 | $187,990 | $0 | $0 |
| 2014 | $3,490 | $187,990 | $0 | $0 |
Agents Affiliated with this Home
-
K
Seller's Agent in 2025
Kyle Kuhns
RE/MAX Revolution
3 in this area
52 Total Sales
-

Seller Co-Listing Agent in 2025
Stephanie Anania
RE/MAX Revolution
(515) 865-1335
19 in this area
246 Total Sales
-
S
Buyer's Agent in 2025
Shital Bhosle
LPT Realty, LLC
(515) 779-2995
2 in this area
2 Total Sales
-
J
Seller's Agent in 2018
Jonathan Dowie
Fathom Realty
-

Seller's Agent in 2013
Paula Mahnke
RE/MAX
(515) 669-2720
14 in this area
94 Total Sales
-

Buyer's Agent in 2013
Connie Siddens
EXP Realty, LLC
(515) 975-8094
1 in this area
41 Total Sales
Map
Source: Des Moines Area Association of REALTORS®
MLS Number: 720138
APN: 16-03-208-012
- 977 S 95th St
- 993 S 95th St
- 9372 Fairview Dr
- 1590 Nine Iron Dr
- 9646 Greybirch Point
- 1640 93rd Ct
- 9445 Wilson St
- 9266 Lake Dr
- 9734 Red Sunset Ct
- 9265 Greenspire Dr Unit 15
- 9628 Heightsview Dr
- 1350 97th St
- 9529 Capstone Ct
- 9120 Greenspire Dr Unit 112
- 9556 Crestview Dr
- 8832 Kingman Dr
- 9680 Crestview Dr
- 9045 Greenspire Dr Unit 112
- 1467 SE Superior Ln
- 1463 SE Superior Ln
