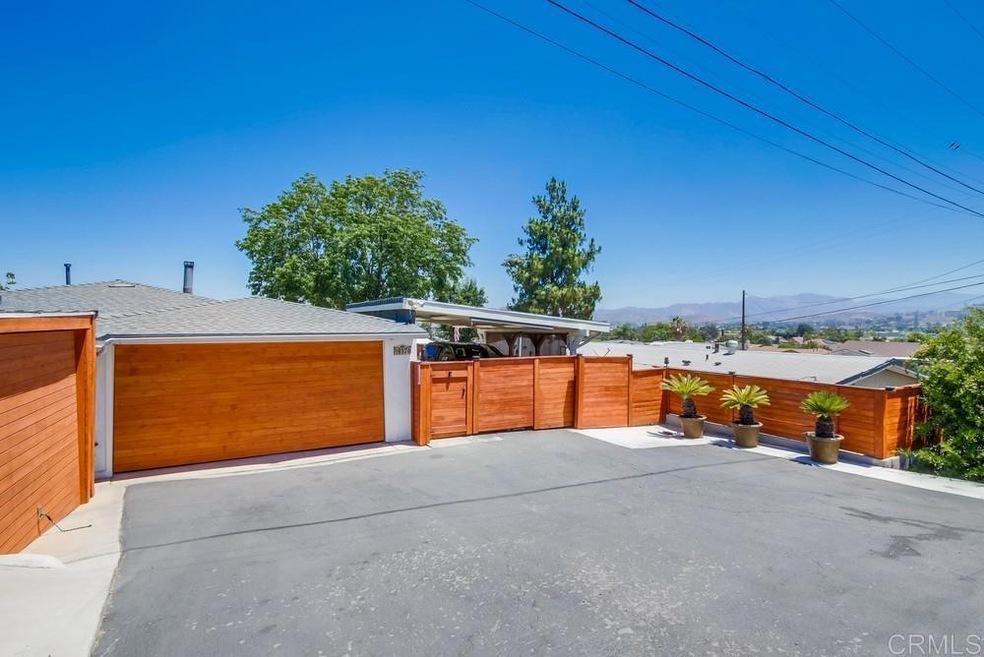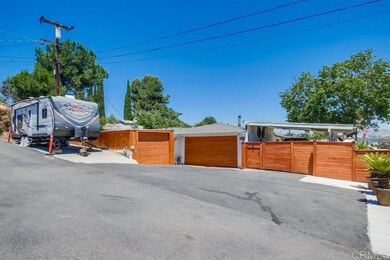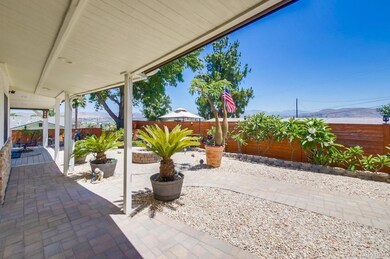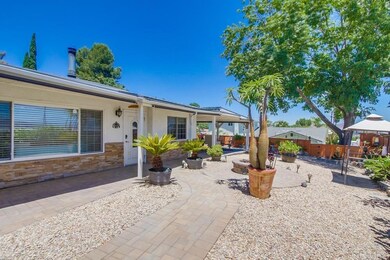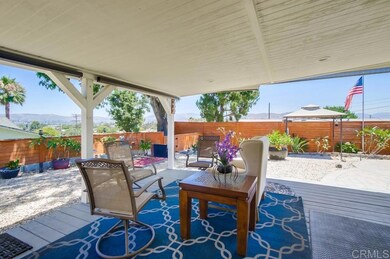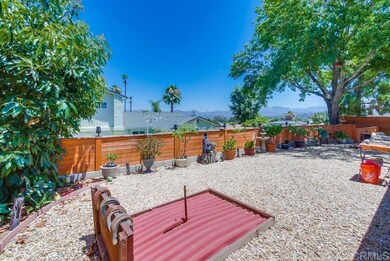
9376 Starcrest Dr Santee, CA 92071
Highlights
- City Lights View
- No HOA
- 3 Car Attached Garage
- Pride Academy At Prospect Avenue Rated A-
- Fireplace
- Laundry Room
About This Home
As of August 2024Seller to entertain offers between $799,900-819,900. Stunning 3-Bedroom Home with Spectacular Views and Modern Upgrades Experience the perfect blend of comfort and elegance in this beautifully upgraded 3-bedroom, 2-bathroom home, featuring 1302 sq ft of meticulously designed living space. Nestled in a serene neighborhood, this property offers breathtaking views of the City of Santee and the surrounding mountains. Step inside to find a fully updated interior, where the kitchen showcases Diamond Kitchen cabinets and granite countertops, complemented by sleek tile flooring throughout and elegant crown molding. New window coverings were installed in 2022, adding privacy and style. The newly added bathroom is fully permitted for your peace of mind. The HVAC system was replaced in 2022, and the house is equipped with an attic fan, a new drainage system in front, and dual-paned windows for improved insulation. Additionally, the water heater was replaced in 2022, and a water softener was installed in 2020. The electrical system has been upgraded to a 200 amp service. Outside, the lush landscaping features an avocado tree, pomegranate trees, three small water fountains, and a cozy fire pit, creating a tranquil outdoor oasis. Recent upgrades include a new roof installed in 2024, a new solar system for energy efficiency, and a fully fenced yard with newer retaining walls added in 2022. The property also offers RV parking with electrical hookups, water and a sewer station. The covered patio deck area is perfect for outdoor entertaining with an Outdoor Kitchen Area for a great entertaining area. The home includes two attached separate garages with a carport, providing ample parking and storage. This home is move-in ready, offering a modern and comfortable living experience with all the latest upgrades. Don’t miss the opportunity to make this stunning property your new home!
Last Agent to Sell the Property
Keller Williams Realty License #00952641 Listed on: 07/03/2024

Home Details
Home Type
- Single Family
Est. Annual Taxes
- $999
Year Built
- Built in 1959
Lot Details
- 7,629 Sq Ft Lot
- Landscaped
- Level Lot
- Back Yard
Parking
- 3 Car Attached Garage
- 1 Carport Space
Property Views
- City Lights
- Mountain
Interior Spaces
- 1,302 Sq Ft Home
- 1-Story Property
- Fireplace
- Family Room
- Laundry Room
Bedrooms and Bathrooms
- 3 Bedrooms
- 2 Full Bathrooms
Location
- Suburban Location
Utilities
- Central Air
- No Heating
Community Details
- No Home Owners Association
Listing and Financial Details
- Tax Tract Number 2303
- Assessor Parcel Number 3842212600
Ownership History
Purchase Details
Home Financials for this Owner
Home Financials are based on the most recent Mortgage that was taken out on this home.Purchase Details
Home Financials for this Owner
Home Financials are based on the most recent Mortgage that was taken out on this home.Purchase Details
Home Financials for this Owner
Home Financials are based on the most recent Mortgage that was taken out on this home.Purchase Details
Purchase Details
Purchase Details
Home Financials for this Owner
Home Financials are based on the most recent Mortgage that was taken out on this home.Purchase Details
Similar Homes in Santee, CA
Home Values in the Area
Average Home Value in this Area
Purchase History
| Date | Type | Sale Price | Title Company |
|---|---|---|---|
| Grant Deed | $625,000 | Corinthian Title | |
| Interfamily Deed Transfer | -- | Lawyers Title Sd | |
| Interfamily Deed Transfer | -- | Lawyers Title Sd | |
| Interfamily Deed Transfer | -- | North American Title | |
| Interfamily Deed Transfer | -- | North American Title | |
| Interfamily Deed Transfer | -- | None Available | |
| Interfamily Deed Transfer | -- | -- | |
| Interfamily Deed Transfer | -- | Old Republic Title Company | |
| Interfamily Deed Transfer | -- | -- |
Mortgage History
| Date | Status | Loan Amount | Loan Type |
|---|---|---|---|
| Open | $691,900 | New Conventional | |
| Previous Owner | $402,490 | VA | |
| Previous Owner | $400,000 | VA | |
| Previous Owner | $222,250 | New Conventional | |
| Previous Owner | $45,750 | Credit Line Revolving | |
| Previous Owner | $241,000 | Unknown | |
| Previous Owner | $210,000 | Unknown | |
| Previous Owner | $112,500 | No Value Available |
Property History
| Date | Event | Price | Change | Sq Ft Price |
|---|---|---|---|---|
| 08/27/2024 08/27/24 | Sold | $625,000 | -23.8% | $480 / Sq Ft |
| 08/14/2024 08/14/24 | Pending | -- | -- | -- |
| 08/02/2024 08/02/24 | Price Changed | $819,900 | -3.5% | $630 / Sq Ft |
| 07/22/2024 07/22/24 | Price Changed | $849,900 | -2.9% | $653 / Sq Ft |
| 07/11/2024 07/11/24 | Price Changed | $875,000 | -5.4% | $672 / Sq Ft |
| 07/03/2024 07/03/24 | For Sale | $924,900 | -- | $710 / Sq Ft |
Tax History Compared to Growth
Tax History
| Year | Tax Paid | Tax Assessment Tax Assessment Total Assessment is a certain percentage of the fair market value that is determined by local assessors to be the total taxable value of land and additions on the property. | Land | Improvement |
|---|---|---|---|---|
| 2024 | $999 | $77,800 | $15,054 | $62,746 |
| 2023 | $967 | $76,275 | $14,759 | $61,516 |
| 2022 | $954 | $74,780 | $14,470 | $60,310 |
| 2021 | $937 | $73,315 | $14,187 | $59,128 |
| 2020 | $926 | $72,564 | $14,042 | $58,522 |
| 2019 | $895 | $71,142 | $13,767 | $57,375 |
| 2018 | $876 | $69,748 | $13,498 | $56,250 |
| 2017 | $862 | $68,382 | $13,234 | $55,148 |
| 2016 | $835 | $67,042 | $12,975 | $54,067 |
| 2015 | $824 | $66,036 | $12,781 | $53,255 |
| 2014 | $808 | $64,743 | $12,531 | $52,212 |
Agents Affiliated with this Home
-
Nancy Foley

Seller's Agent in 2024
Nancy Foley
Keller Williams Realty
(619) 884-8226
74 Total Sales
-
Guy Willeford

Seller Co-Listing Agent in 2024
Guy Willeford
Keller Williams Realty
33 Total Sales
Map
Source: California Regional Multiple Listing Service (CRMLS)
MLS Number: PTP2403514
APN: 384-221-26
- 9368 Starcrest Dr
- 8536 Even Seth Cir
- 2410 Nielsen St
- 8620 Atlas View Dr
- 2148 Estela Dr
- 9182 Tonya Ln
- 9428 Prospect Ave
- 0000 Prospect Ave
- 8420 Fanita Dr Unit 30
- 1975 Belmore Ct
- 2528 Windmill View Rd
- 8942 Fletcher Valley Dr
- 1951 Belmore Ct
- 1943 Belmore Ct
- 9459 Mission Gorge Rd Unit 119
- 9459 Mission Gorge Rd Unit 30
- 8611 Placid View Dr
- 1963 Hacienda Cir
- 8635 La Butte Ln
- 9861 Mission Greens Ct Unit 1
