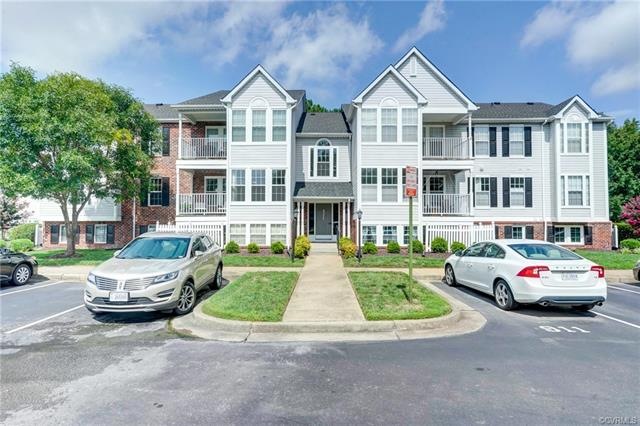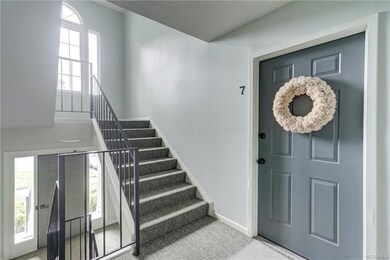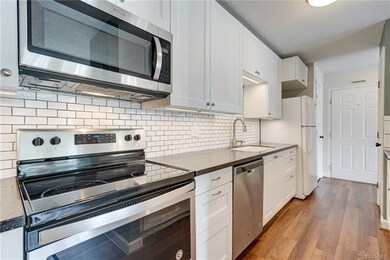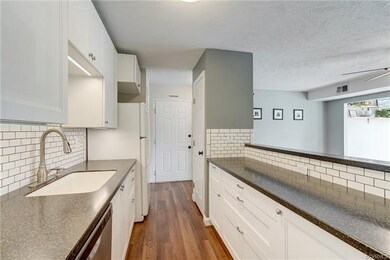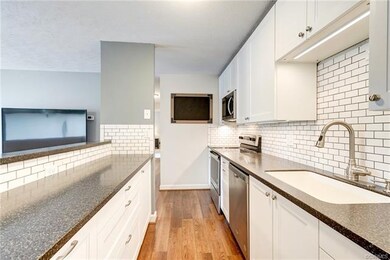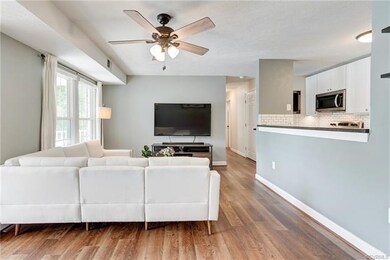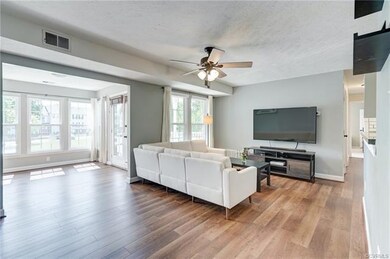
9377 Manowar Ct Unit 907 Glen Allen, VA 23060
Highlights
- 22.49 Acre Lot
- Granite Countertops
- Rear Porch
- Deck
- Balcony
- Walk-In Closet
About This Home
As of October 2020RENOVATED, move in ready, maintenance free condo in Laurel Lakes! Brand new kitchen with Corian counters, subway tile backsplash, stainless steel appliances, and white shaker cabinets with undermount LED lighting. New wide plank LVP floors in foyer, kitchen, family room, dining room, hallway, and 2nd bedroom. New thermal/vinyl windows (2019) and newer HVAC. The bright and open floor plan of this middle floor unit is the perfect design for a 2BR condo; Open layout with kitchen, family room, and sun drenched dining (or Florida) room, and privacy in the master bedroom with master bath and a walk-in closet. Ample parking for residents and visitors. Come view today!
Property Details
Home Type
- Condominium
Est. Annual Taxes
- $916
Year Built
- Built in 1988
HOA Fees
- $205 Monthly HOA Fees
Home Design
- Brick Exterior Construction
- Frame Construction
- Shingle Roof
- Composition Roof
- Vinyl Siding
Interior Spaces
- 971 Sq Ft Home
- 1-Story Property
- Ceiling Fan
- Dining Area
Kitchen
- Stove
- Microwave
- Dishwasher
- Kitchen Island
- Granite Countertops
- Disposal
Flooring
- Carpet
- Tile
- Vinyl
Bedrooms and Bathrooms
- 2 Bedrooms
- En-Suite Primary Bedroom
- Walk-In Closet
- 2 Full Bathrooms
Laundry
- Dryer
- Washer
Parking
- Off-Street Parking
- Assigned Parking
Outdoor Features
- Balcony
- Deck
- Rear Porch
Schools
- Trevvett Elementary School
- Brookland Middle School
- Hermitage High School
Utilities
- Central Air
- Heat Pump System
- Water Heater
Listing and Financial Details
- Assessor Parcel Number 768-760-9151.103
Community Details
Overview
- Laurel Lakes Condo Subdivision
Amenities
- Common Area
Ownership History
Purchase Details
Home Financials for this Owner
Home Financials are based on the most recent Mortgage that was taken out on this home.Purchase Details
Home Financials for this Owner
Home Financials are based on the most recent Mortgage that was taken out on this home.Purchase Details
Home Financials for this Owner
Home Financials are based on the most recent Mortgage that was taken out on this home.Similar Homes in the area
Home Values in the Area
Average Home Value in this Area
Purchase History
| Date | Type | Sale Price | Title Company |
|---|---|---|---|
| Warranty Deed | $167,500 | Attorney | |
| Warranty Deed | $127,000 | Attorney | |
| Warranty Deed | $120,000 | -- |
Mortgage History
| Date | Status | Loan Amount | Loan Type |
|---|---|---|---|
| Open | $134,000 | New Conventional | |
| Previous Owner | $90,000 | New Conventional |
Property History
| Date | Event | Price | Change | Sq Ft Price |
|---|---|---|---|---|
| 10/15/2020 10/15/20 | Sold | $167,500 | +1.5% | $173 / Sq Ft |
| 09/07/2020 09/07/20 | Pending | -- | -- | -- |
| 09/03/2020 09/03/20 | For Sale | $164,950 | +29.9% | $170 / Sq Ft |
| 09/28/2018 09/28/18 | Sold | $127,000 | -7.9% | $131 / Sq Ft |
| 09/21/2018 09/21/18 | Pending | -- | -- | -- |
| 09/13/2018 09/13/18 | For Sale | $137,900 | -- | $142 / Sq Ft |
Tax History Compared to Growth
Tax History
| Year | Tax Paid | Tax Assessment Tax Assessment Total Assessment is a certain percentage of the fair market value that is determined by local assessors to be the total taxable value of land and additions on the property. | Land | Improvement |
|---|---|---|---|---|
| 2025 | $1,849 | $200,500 | $40,000 | $160,500 |
| 2024 | $1,849 | $189,500 | $36,000 | $153,500 |
| 2023 | $1,611 | $189,500 | $36,000 | $153,500 |
| 2022 | $1,444 | $169,900 | $32,000 | $137,900 |
| 2021 | $1,192 | $126,300 | $30,000 | $96,300 |
| 2020 | $916 | $126,300 | $30,000 | $96,300 |
| 2019 | $1,025 | $117,800 | $29,000 | $88,800 |
| 2018 | $979 | $112,500 | $28,000 | $84,500 |
| 2017 | $859 | $98,700 | $27,000 | $71,700 |
| 2016 | $803 | $92,300 | $27,000 | $65,300 |
| 2015 | $749 | $89,300 | $24,000 | $65,300 |
| 2014 | $749 | $86,100 | $24,000 | $62,100 |
Agents Affiliated with this Home
-

Seller's Agent in 2020
Adam Ligh
Compass
(804) 467-8717
3 in this area
78 Total Sales
-

Buyer's Agent in 2020
John Pace
Keller Williams Realty
(804) 294-3140
3 in this area
305 Total Sales
-

Seller's Agent in 2018
Monte Todd
Long & Foster
(804) 938-3205
7 in this area
164 Total Sales
-
R
Seller Co-Listing Agent in 2018
Robert Collins
Long & Foster
(804) 240-2300
10 Total Sales
Map
Source: Central Virginia Regional MLS
MLS Number: 2025505
APN: 768-760-9151.103
- 9389 Horse Castle Ct Unit 706
- 10205 Wolfe Manor Ct Unit 1012
- 9394 Wind Haven Ct Unit 309
- 3034 Sara Jean Terrace
- 2721 Fruehauf Rd
- 9809 Brookemoor Place
- 10005 Purcell Rd
- 9014 Silverbush Dr
- 2707 Tanager Rd
- 10107 Heritage Ln
- 10100 Kexby Rd
- 8750 Springwater Dr
- 9717 Paragon Dr
- 2622 Reba Ct
- 2509 Winston Trace Cir
- 2505 Winston Ct
- 9529 Hungary Woods Dr
- 4120 Coles Point Way
- 10398 Jordan Dr
- 5641 Knockadoon Ct
