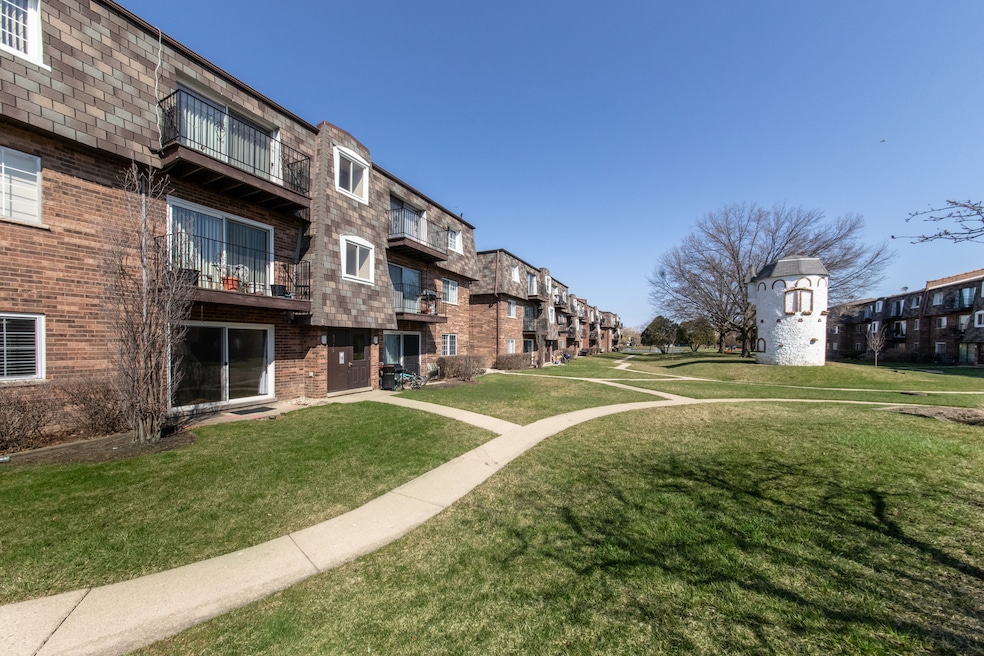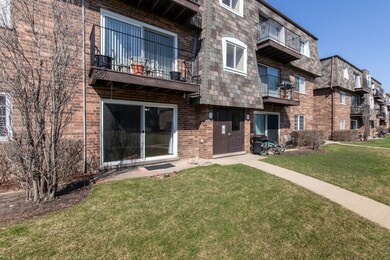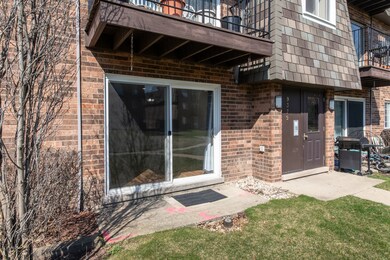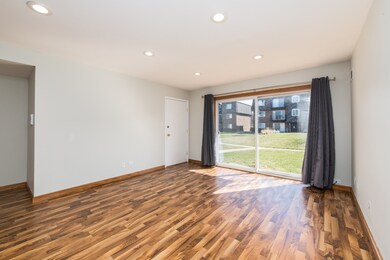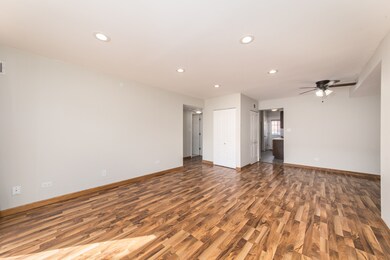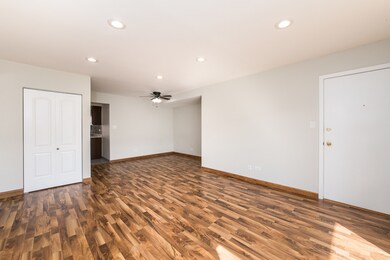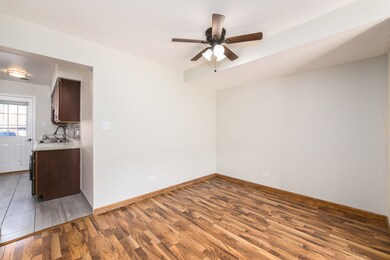9379 Bay Colony Dr Unit 1S Des Plaines, IL 60016
Highlights
- Steam Room
- Community Pool
- Party Room
- Maine East High School Rated A
- Tennis Courts
- Soaking Tub
About This Home
Nice and clean 2-bedroom, 1-bath condo available for rent in the sought-after Bay Colony community. This first-floor unit is move-in ready and offers a comfortable and convenient lifestyle in a well-kept neighborhood. Features: 2 bedrooms & 1 full bath / first-floor unit - no stairs / washer in-unit / free shared dryer in the building /assigned parking spot just steps from the door / plenty of guest parking available /spacious living area with natural light / central A/C. Community Amenities: large outdoor swimming pool / cenic pond with walking path / playground and basketball court / well-maintained grounds. Location Highlights: eaasy access to I-294 and I-90 / close to Golf Mill Shopping center / minutes to Mariano's, Jewel-Osco, restaurants, and coffee shops / near schools and parks / short drive to O'Hare Airport and the Metra station / ideal for anyone looking for a quiet, convenient place to call home.
Property Details
Home Type
- Multi-Family
Est. Annual Taxes
- $3,363
Year Built
- Built in 1972 | Remodeled in 2018
Home Design
- Property Attached
- Brick Exterior Construction
Interior Spaces
- 1,000 Sq Ft Home
- 1-Story Property
- Family Room
- Living Room
- Dining Room
- Storage
- Laundry Room
Flooring
- Carpet
- Laminate
- Porcelain Tile
Bedrooms and Bathrooms
- 2 Bedrooms
- 2 Potential Bedrooms
- 1 Full Bathroom
- Soaking Tub
Parking
- 1 Parking Space
- Parking Included in Price
- Assigned Parking
Schools
- North Elementary School
- Chippewa Middle School
- Maine East High School
Utilities
- Central Air
- Heating Available
Listing and Financial Details
- Property Available on 6/1/25
- Rent includes water, parking, pool, scavenger, exterior maintenance, lawn care, snow removal
Community Details
Overview
- 6 Units
- Larry Association, Phone Number (847) 827-2924
- Property managed by HillCrest
Amenities
- Steam Room
- Sauna
- Party Room
- Coin Laundry
Recreation
- Tennis Courts
- Community Pool
- Park
Pet Policy
- No Pets Allowed
Security
- Resident Manager or Management On Site
Map
Source: Midwest Real Estate Data (MRED)
MLS Number: 12372842
APN: 09-15-101-024-1182
- 9356 Bay Colony Dr Unit 1S
- 9397 Bay Colony Dr Unit 1E
- 9412 Bay Colony Dr Unit 3S
- 9416 Bay Colony Dr Unit 3
- 9440 Bay Colony Dr Unit 75
- 9458 Bay Colony Dr Unit 1N
- 9452 Bay Colony Dr Unit 2W
- 2550 E Church St
- 85 Bender Rd
- 489 Good Ave
- 9205 Potter Rd Unit 1C
- 9205 Bumble Bee Dr Unit 108H
- 9209 Bumble Bee Dr Unit 2G
- 9344 Noel Ave Unit B
- 9396 Landings Ln Unit 601
- 9396 Landings Ln Unit 604
- 9396 Landings Ln Unit 602
- 9396 Landings Ln Unit 304
- 9396 Landings Ln Unit 405
- 9335 Landings Ln Unit 202
