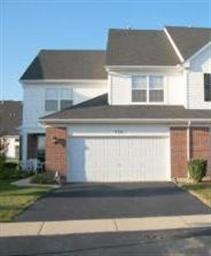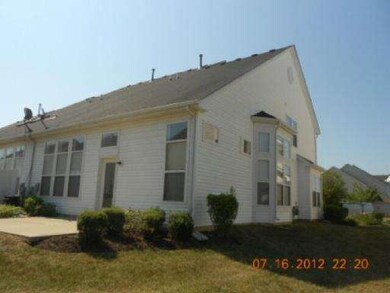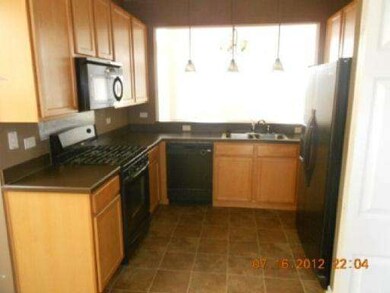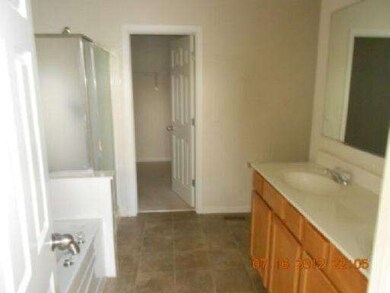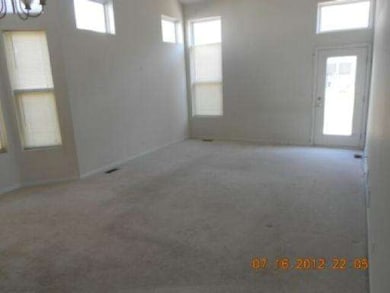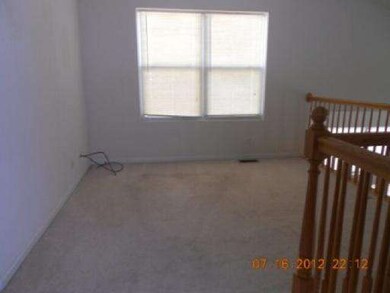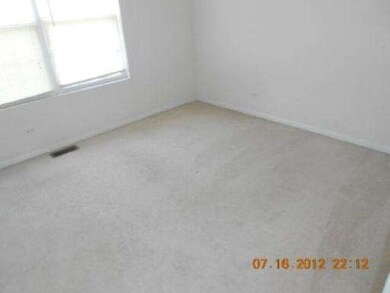
938 Bluebell Cir Joliet, IL 60431
Estimated Value: $309,000 - $321,000
Highlights
- Loft
- Attached Garage
- Forced Air Heating System
- Minooka Community High School Rated A
About This Home
As of January 2013SPACIOUS 3 BEDROOM BRICK AND FRAME 2 STORY TOWNHOME WITH MASTER SUITE, REAR PATIO, AND LOFT AREA . SOLD AS IS. BUYER TO TAKE ON CITY REPAIRS & PUT UP ESCROW IF REQUIRED. NO DISCLOSURES NO SURVEY OR TERMITE PROVIDED. PRESENT DETAILED PRE QUAL OR PROOF OF FUNDS WITH OFFER. EM CERTIFIED FUNDS ONLY.
Last Agent to Sell the Property
Crosstown Realtors, Inc. License #475136300 Listed on: 09/26/2012

Last Buyer's Agent
Cindy Ellis
RE/MAX Action License #475134606
Townhouse Details
Home Type
- Townhome
Est. Annual Taxes
- $5,619
Year Built
- 2006
Lot Details
- 4,704
HOA Fees
- $120 per month
Parking
- Attached Garage
- Parking Included in Price
Home Design
- Brick Exterior Construction
- Frame Construction
Interior Spaces
- Primary Bathroom is a Full Bathroom
- Loft
Utilities
- Forced Air Heating System
- Heating System Uses Gas
Community Details
- Pets Allowed
Listing and Financial Details
- $2,000 Seller Concession
Ownership History
Purchase Details
Home Financials for this Owner
Home Financials are based on the most recent Mortgage that was taken out on this home.Purchase Details
Home Financials for this Owner
Home Financials are based on the most recent Mortgage that was taken out on this home.Purchase Details
Home Financials for this Owner
Home Financials are based on the most recent Mortgage that was taken out on this home.Purchase Details
Purchase Details
Purchase Details
Home Financials for this Owner
Home Financials are based on the most recent Mortgage that was taken out on this home.Similar Homes in Joliet, IL
Home Values in the Area
Average Home Value in this Area
Purchase History
| Date | Buyer | Sale Price | Title Company |
|---|---|---|---|
| England Jennica A | $167,000 | First American Title | |
| Hunter Kevin | $432,000 | Attorneys Title Guaranty Fun | |
| Hunter Kevin | $108,000 | -- | |
| Federal National Mortgage Association | -- | None Available | |
| Harris Na | -- | None Available | |
| Berger Lawrence P | $200,500 | None Available |
Mortgage History
| Date | Status | Borrower | Loan Amount |
|---|---|---|---|
| Open | England Jennica A | $15,394 | |
| Previous Owner | England Jennica A | $163,975 | |
| Previous Owner | Hunter Kevin | $111,564 | |
| Previous Owner | Berger Lawrence P | $160,380 | |
| Closed | Hunter Kevin | -- |
Property History
| Date | Event | Price | Change | Sq Ft Price |
|---|---|---|---|---|
| 01/15/2013 01/15/13 | Sold | $108,000 | -1.7% | $54 / Sq Ft |
| 11/09/2012 11/09/12 | Pending | -- | -- | -- |
| 10/29/2012 10/29/12 | Price Changed | $109,900 | -12.3% | $55 / Sq Ft |
| 09/26/2012 09/26/12 | For Sale | $125,350 | -- | $63 / Sq Ft |
Tax History Compared to Growth
Tax History
| Year | Tax Paid | Tax Assessment Tax Assessment Total Assessment is a certain percentage of the fair market value that is determined by local assessors to be the total taxable value of land and additions on the property. | Land | Improvement |
|---|---|---|---|---|
| 2023 | $5,619 | $80,475 | $9,376 | $71,099 |
| 2022 | $5,619 | $69,865 | $8,153 | $61,712 |
| 2021 | $5,287 | $64,518 | $8,277 | $56,241 |
| 2020 | $5,105 | $61,474 | $7,886 | $53,588 |
| 2019 | $4,809 | $57,192 | $7,357 | $49,835 |
| 2018 | $4,572 | $55,618 | $7,155 | $48,463 |
| 2017 | $4,394 | $50,630 | $6,513 | $44,117 |
| 2016 | $4,066 | $46,830 | $6,433 | $40,397 |
| 2015 | $1,947 | $46,502 | $6,105 | $40,397 |
| 2014 | -- | $41,847 | $6,105 | $35,742 |
| 2013 | -- | $42,576 | $6,105 | $36,471 |
Agents Affiliated with this Home
-
Jeff Mrozek
J
Seller's Agent in 2013
Jeff Mrozek
Crosstown Realtors, Inc.
(708) 889-2923
54 Total Sales
-

Buyer's Agent in 2013
Cindy Ellis
RE/MAX
Map
Source: Midwest Real Estate Data (MRED)
MLS Number: MRD08169441
APN: 09-02-475-056
- 1106 Heron Cir
- 1133 Heron Cir
- 8304 Trumbull Ave
- 1000 Salvia Ln
- 915 Angelica Cir Unit 1
- 8408 Coop Ave
- 7511 Currant Dr
- 7606 Currant Dr
- 7512 Currant Dr
- 7511 Honeysuckle Ln
- 7600 Currant Dr
- 7515 Currant Dr
- 7826 Nightshade Ln
- 7602 Currant Dr
- 7604 Honeysuckle Ln
- 7610 Currant Dr
- 7608 Honeysuckle Ln
- 7611 Currant Dr
- 7824 Nightshade Ln
- 7605 Currant Dr
- 938 Bluebell Cir
- 938 Bluebell Cir Unit 938
- 936 Bluebell Cir
- 934 Bluebell Cir
- 942 Bluebell Cir
- 8038 Bluestem Ave
- 8036 Bluestem Ave
- 8040 Bluestem Ave
- 932 Bluebell Cir
- 8034 Bluestem Ave
- 8042 Bluestem Ave
- 944 Bluebell Cir
- 8032 Bluestem Ave
- 8100 Bluestem Ave
- 930 Bluebell Cir
- 8030 Bluestem Ave
- 8102 Bluestem Ave
- 909 Bluebell Cir
- 928 Bluebell Cir
- 913 Bluebell Cir
